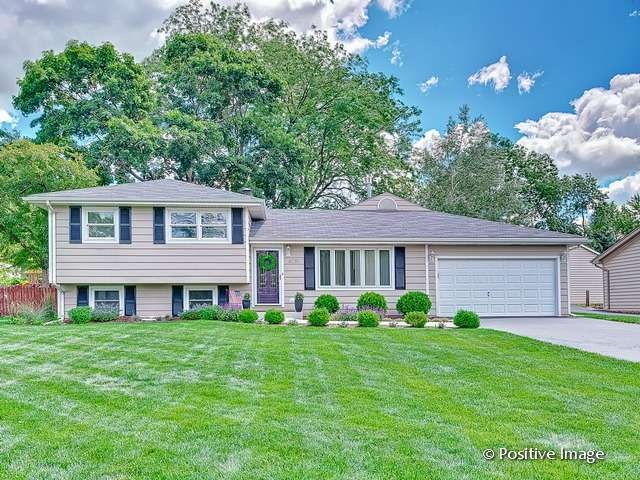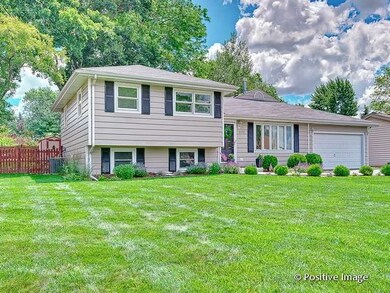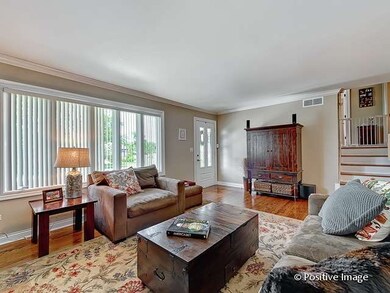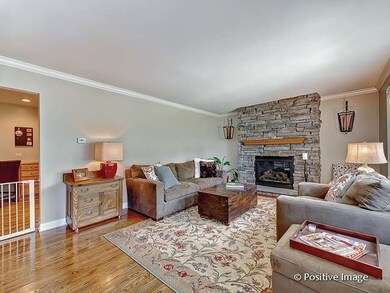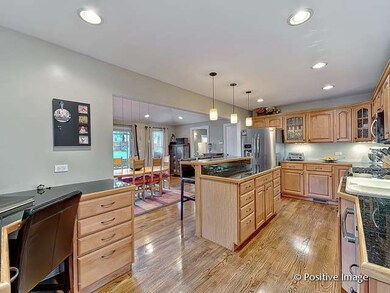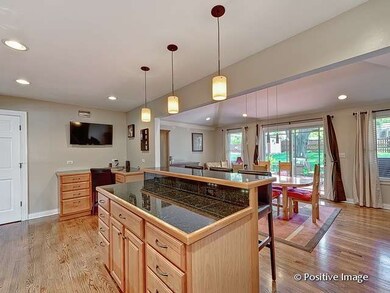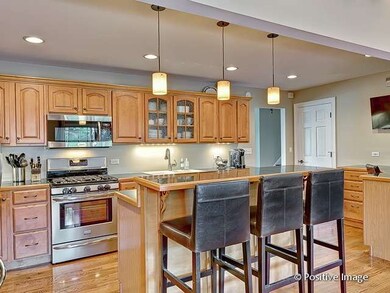
6091 Chase Ave Downers Grove, IL 60516
Downers Grove Park NeighborhoodHighlights
- Landscaped Professionally
- Deck
- Wood Flooring
- Thomas Jefferson Junior High School Rated A-
- Vaulted Ceiling
- Whirlpool Bathtub
About This Home
As of June 2023Absolute move in condition. Loads of upgrades. Newly finished hardwood flrs on main & upper levels. Kitchen boasts custom maple cabinets & island w/granite tile counters. Newer stainless appls (4 years). Main flr luxury bath w/whirlpool & sep shower. Stone gas fireplace in LR. Most freshly painted in/out. Open floor plan addition w/vaulted ceilings & sliders out to cedar deck & professionally landscaped fenced yard.
Last Agent to Sell the Property
@properties Christie's International Real Estate License #475139961 Listed on: 07/09/2014

Last Buyer's Agent
Pat Connolly
Coldwell Banker Realty License #475128515
Home Details
Home Type
- Single Family
Est. Annual Taxes
- $11,072
Year Built
- 1965
Lot Details
- East or West Exposure
- Fenced Yard
- Landscaped Professionally
Parking
- Attached Garage
- Garage Transmitter
- Garage Door Opener
- Driveway
- Parking Included in Price
- Garage Is Owned
Home Design
- Tri-Level Property
- Slab Foundation
- Frame Construction
- Asphalt Shingled Roof
- Cedar
Interior Spaces
- Vaulted Ceiling
- Gas Log Fireplace
- Wood Flooring
- Crawl Space
Kitchen
- Breakfast Bar
- Oven or Range
- Microwave
- Dishwasher
- Kitchen Island
Bedrooms and Bathrooms
- Bathroom on Main Level
- Whirlpool Bathtub
- Separate Shower
Laundry
- Dryer
- Washer
Outdoor Features
- Deck
Utilities
- Forced Air Heating and Cooling System
- Heating System Uses Gas
- Lake Michigan Water
- Private or Community Septic Tank
Listing and Financial Details
- Homeowner Tax Exemptions
Ownership History
Purchase Details
Home Financials for this Owner
Home Financials are based on the most recent Mortgage that was taken out on this home.Purchase Details
Home Financials for this Owner
Home Financials are based on the most recent Mortgage that was taken out on this home.Purchase Details
Home Financials for this Owner
Home Financials are based on the most recent Mortgage that was taken out on this home.Purchase Details
Home Financials for this Owner
Home Financials are based on the most recent Mortgage that was taken out on this home.Purchase Details
Home Financials for this Owner
Home Financials are based on the most recent Mortgage that was taken out on this home.Similar Homes in Downers Grove, IL
Home Values in the Area
Average Home Value in this Area
Purchase History
| Date | Type | Sale Price | Title Company |
|---|---|---|---|
| Warranty Deed | $455,000 | Chicago Title | |
| Warranty Deed | $329,500 | None Available | |
| Warranty Deed | $291,500 | Alliance | |
| Warranty Deed | $307,000 | First American Title | |
| Warranty Deed | $150,000 | -- |
Mortgage History
| Date | Status | Loan Amount | Loan Type |
|---|---|---|---|
| Open | $364,000 | New Conventional | |
| Previous Owner | $288,750 | New Conventional | |
| Previous Owner | $280,075 | New Conventional | |
| Previous Owner | $243,999 | New Conventional | |
| Previous Owner | $251,000 | New Conventional | |
| Previous Owner | $233,500 | Unknown | |
| Previous Owner | $245,600 | Purchase Money Mortgage | |
| Previous Owner | $135,849 | FHA | |
| Previous Owner | $138,037 | FHA | |
| Previous Owner | $135,000 | Purchase Money Mortgage | |
| Previous Owner | $123,600 | Unknown | |
| Closed | $15,300 | No Value Available |
Property History
| Date | Event | Price | Change | Sq Ft Price |
|---|---|---|---|---|
| 06/23/2023 06/23/23 | Sold | $455,000 | +4.6% | $257 / Sq Ft |
| 05/09/2023 05/09/23 | Pending | -- | -- | -- |
| 05/06/2023 05/06/23 | For Sale | $435,000 | +32.0% | $245 / Sq Ft |
| 08/26/2014 08/26/14 | Sold | $329,500 | 0.0% | $186 / Sq Ft |
| 07/21/2014 07/21/14 | Pending | -- | -- | -- |
| 07/09/2014 07/09/14 | For Sale | $329,500 | -- | $186 / Sq Ft |
Tax History Compared to Growth
Tax History
| Year | Tax Paid | Tax Assessment Tax Assessment Total Assessment is a certain percentage of the fair market value that is determined by local assessors to be the total taxable value of land and additions on the property. | Land | Improvement |
|---|---|---|---|---|
| 2024 | $11,072 | $139,582 | $61,535 | $78,047 |
| 2023 | $10,627 | $127,390 | $56,160 | $71,230 |
| 2022 | $10,147 | $121,330 | $53,490 | $67,840 |
| 2021 | $9,696 | $116,740 | $51,470 | $65,270 |
| 2020 | $9,539 | $114,640 | $50,540 | $64,100 |
| 2019 | $9,201 | $109,680 | $48,350 | $61,330 |
| 2018 | $8,960 | $103,470 | $45,610 | $57,860 |
| 2017 | $8,730 | $99,980 | $44,070 | $55,910 |
| 2016 | $8,582 | $96,370 | $42,480 | $53,890 |
| 2015 | $8,492 | $90,750 | $40,000 | $50,750 |
| 2014 | $8,173 | $90,750 | $40,000 | $50,750 |
| 2013 | $8,017 | $90,970 | $40,100 | $50,870 |
Agents Affiliated with this Home
-
Patty Wardlow

Seller's Agent in 2023
Patty Wardlow
@ Properties
(630) 291-9147
3 in this area
563 Total Sales
-
Stephanie Kramer

Seller Co-Listing Agent in 2023
Stephanie Kramer
@ Properties
(708) 612-0584
1 in this area
89 Total Sales
-
Christina Barbaro

Buyer's Agent in 2023
Christina Barbaro
Keller Williams Preferred Rlty
(708) 214-2445
1 in this area
140 Total Sales
-
Suzanne Downey

Seller's Agent in 2014
Suzanne Downey
@ Properties
(630) 887-6700
19 Total Sales
-
P
Buyer's Agent in 2014
Pat Connolly
Coldwell Banker Realty
Map
Source: Midwest Real Estate Data (MRED)
MLS Number: MRD08668165
APN: 08-13-405-021
- 5915 Pershing Ave
- 6121 Woodward Ave
- 6013 Perry Dr
- 5760 Woodward Ave
- 5622 Belmont Rd
- 2387 Durand Dr Unit 11C
- Lot 22 Sherman Ave
- 5617 Durand Dr Unit 9A
- 6337 Brighton St
- 1974 Loomes Ave
- 5537 Pershing Ave
- 5708 Sherman Ave
- 5873 Walnut Ave
- 1903 Maple Ave
- 1826 Windsor Ct
- 5701 Walnut Ave
- 6330 Prideham St Unit 138
- 2160 Howard Ave
- 5434 Ashbrook Place
- 6522 Stair St
