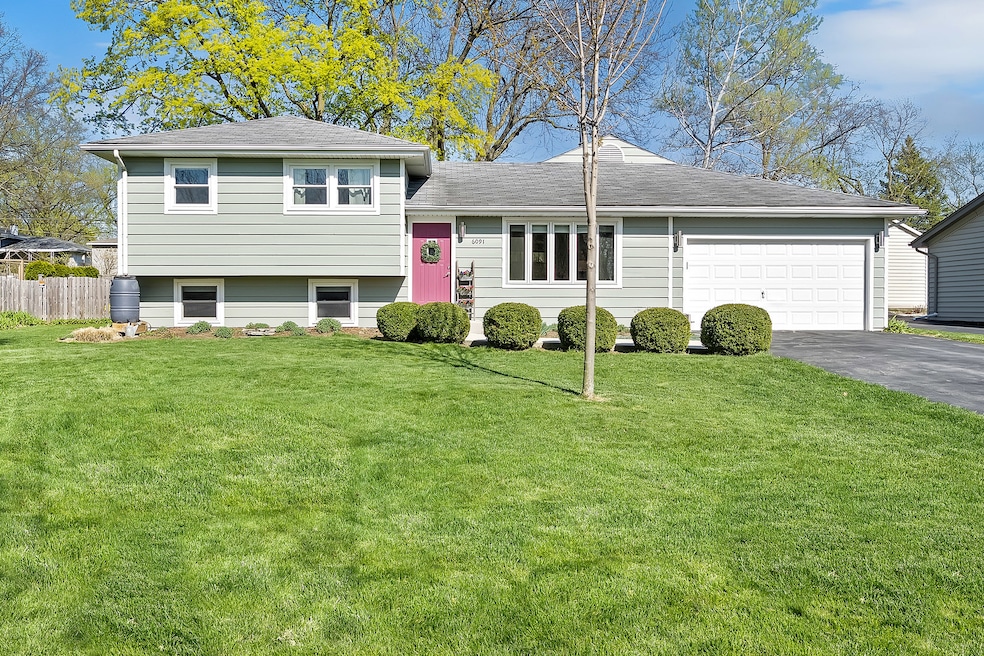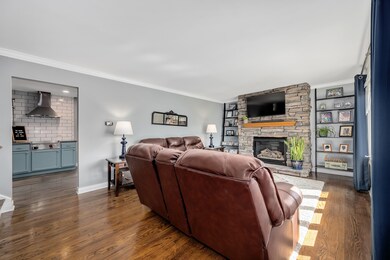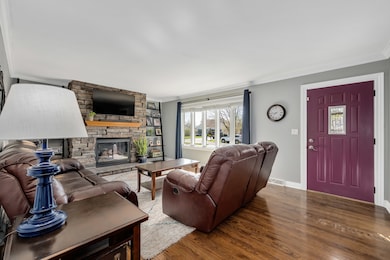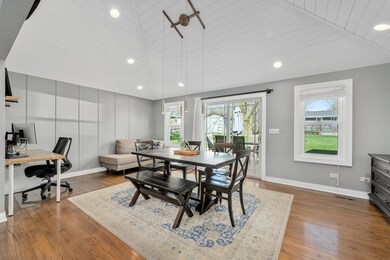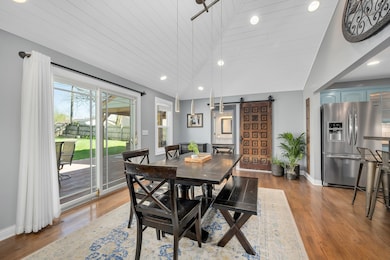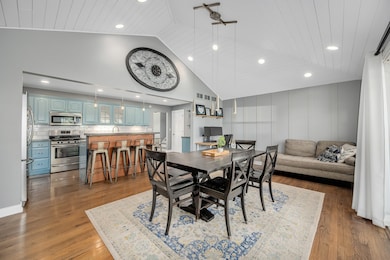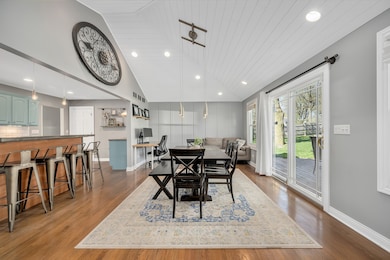
6091 Chase Ave Downers Grove, IL 60516
Downers Grove Park NeighborhoodHighlights
- Landscaped Professionally
- Deck
- Wood Flooring
- Thomas Jefferson Junior High School Rated A-
- Vaulted Ceiling
- Great Room
About This Home
As of June 2023This is a must see! The difference is in the details. Pristine home, located on a quiet tree lined street, loaded with character and upgrades. Inviting living room with custom millwork and beautiful stone fireplace. Newly refinished hardwood floors throughout. Show stopper kitchen boasts custom maple cabinetry, trendy counter tops, separate griddle top with vent hood, subway tile backsplash & large island with seating. The kitchen opens to great room addition with vaulted plank ceiling. Sliding glass doors lead to fully fenced, professionally landscaped yard, outdoor living space with large deck & pergola. The perfect place to entertain! Main floor luxury spa bath and mudroom directly off the 2 car garage. The 2nd floor has all light and bright 3 bedrooms featuring crown molding and hardwood flooring. Generously sized family room and oversized laundry room with built-in storage. Close to everything! Shopping, dining, entertainment, award winning schools- Metra station and I-355. Welcome home!
Last Agent to Sell the Property
@properties Christie's International Real Estate License #475143618 Listed on: 05/06/2023

Home Details
Home Type
- Single Family
Est. Annual Taxes
- $9,696
Year Built
- Built in 1965
Lot Details
- 10,877 Sq Ft Lot
- Lot Dimensions are 82 x 132
- Fenced Yard
- Landscaped Professionally
Parking
- 2 Car Attached Garage
- Garage Transmitter
- Garage Door Opener
- Driveway
- Parking Included in Price
Home Design
- Split Level Home
- Tri-Level Property
- Asphalt Roof
- Concrete Perimeter Foundation
Interior Spaces
- 1,772 Sq Ft Home
- Vaulted Ceiling
- Ceiling Fan
- Gas Log Fireplace
- Mud Room
- Great Room
- Living Room with Fireplace
- Family or Dining Combination
- Wood Flooring
Kitchen
- Cooktop with Range Hood
- Microwave
- Dishwasher
Bedrooms and Bathrooms
- 3 Bedrooms
- 3 Potential Bedrooms
- Bathroom on Main Level
- 2 Full Bathrooms
Laundry
- Laundry Room
- Dryer
- Washer
Basement
- Sump Pump
- Crawl Space
Outdoor Features
- Deck
- Shed
Schools
- Willow Creek Elementary School
- Thomas Jefferson Junior High Sch
- South High School
Utilities
- Forced Air Heating and Cooling System
- Humidifier
- Heating System Uses Natural Gas
- 200+ Amp Service
- Lake Michigan Water
- Private or Community Septic Tank
Ownership History
Purchase Details
Home Financials for this Owner
Home Financials are based on the most recent Mortgage that was taken out on this home.Purchase Details
Home Financials for this Owner
Home Financials are based on the most recent Mortgage that was taken out on this home.Purchase Details
Home Financials for this Owner
Home Financials are based on the most recent Mortgage that was taken out on this home.Purchase Details
Home Financials for this Owner
Home Financials are based on the most recent Mortgage that was taken out on this home.Purchase Details
Home Financials for this Owner
Home Financials are based on the most recent Mortgage that was taken out on this home.Similar Homes in the area
Home Values in the Area
Average Home Value in this Area
Purchase History
| Date | Type | Sale Price | Title Company |
|---|---|---|---|
| Warranty Deed | $455,000 | Chicago Title | |
| Warranty Deed | $329,500 | None Available | |
| Warranty Deed | $291,500 | Alliance | |
| Warranty Deed | $307,000 | First American Title | |
| Warranty Deed | $150,000 | -- |
Mortgage History
| Date | Status | Loan Amount | Loan Type |
|---|---|---|---|
| Open | $364,000 | New Conventional | |
| Previous Owner | $288,750 | New Conventional | |
| Previous Owner | $280,075 | New Conventional | |
| Previous Owner | $243,999 | New Conventional | |
| Previous Owner | $251,000 | New Conventional | |
| Previous Owner | $233,500 | Unknown | |
| Previous Owner | $245,600 | Purchase Money Mortgage | |
| Previous Owner | $135,849 | FHA | |
| Previous Owner | $138,037 | FHA | |
| Previous Owner | $135,000 | Purchase Money Mortgage | |
| Previous Owner | $123,600 | Unknown | |
| Closed | $15,300 | No Value Available |
Property History
| Date | Event | Price | Change | Sq Ft Price |
|---|---|---|---|---|
| 06/23/2023 06/23/23 | Sold | $455,000 | +4.6% | $257 / Sq Ft |
| 05/09/2023 05/09/23 | Pending | -- | -- | -- |
| 05/06/2023 05/06/23 | For Sale | $435,000 | +32.0% | $245 / Sq Ft |
| 08/26/2014 08/26/14 | Sold | $329,500 | 0.0% | $186 / Sq Ft |
| 07/21/2014 07/21/14 | Pending | -- | -- | -- |
| 07/09/2014 07/09/14 | For Sale | $329,500 | -- | $186 / Sq Ft |
Tax History Compared to Growth
Tax History
| Year | Tax Paid | Tax Assessment Tax Assessment Total Assessment is a certain percentage of the fair market value that is determined by local assessors to be the total taxable value of land and additions on the property. | Land | Improvement |
|---|---|---|---|---|
| 2023 | $10,627 | $127,390 | $56,160 | $71,230 |
| 2022 | $10,147 | $121,330 | $53,490 | $67,840 |
| 2021 | $9,696 | $116,740 | $51,470 | $65,270 |
| 2020 | $9,539 | $114,640 | $50,540 | $64,100 |
| 2019 | $9,201 | $109,680 | $48,350 | $61,330 |
| 2018 | $8,960 | $103,470 | $45,610 | $57,860 |
| 2017 | $8,730 | $99,980 | $44,070 | $55,910 |
| 2016 | $8,582 | $96,370 | $42,480 | $53,890 |
| 2015 | $8,492 | $90,750 | $40,000 | $50,750 |
| 2014 | $8,173 | $90,750 | $40,000 | $50,750 |
| 2013 | $8,017 | $90,970 | $40,100 | $50,870 |
Agents Affiliated with this Home
-

Seller's Agent in 2023
Patty Wardlow
@ Properties
(630) 291-9147
3 in this area
572 Total Sales
-

Seller Co-Listing Agent in 2023
Stephanie Kramer
@ Properties
(708) 612-0584
1 in this area
87 Total Sales
-

Buyer's Agent in 2023
Christina Barbaro
Keller Williams Preferred Rlty
(708) 214-2445
1 in this area
138 Total Sales
-

Seller's Agent in 2014
Suzanne Downey
@ Properties
(630) 887-6700
19 Total Sales
-
P
Buyer's Agent in 2014
Pat Connolly
Coldwell Banker Realty
Map
Source: Midwest Real Estate Data (MRED)
MLS Number: 11776947
APN: 08-13-405-021
- 6067 Chase Ave
- 5915 Pershing Ave
- 6121 Woodward Ave
- 5622 Belmont Rd
- 5760 Woodward Ave
- 2387 Durand Dr Unit 11C
- Lot 22 Sherman Ave
- 2335 Old George Way
- 5537 Pershing Ave
- 1934 Hastings Ave
- 2332 Old George Way
- 6337 Brighton St
- 2263 Durand Dr
- 1963 Loomes Ave
- 5873 Walnut Ave
- 2527 Langston Ct
- 1903 Maple Ave
- 5701 Walnut Ave
- 5927 Sherman Dr
- 2160 Howard Ave
