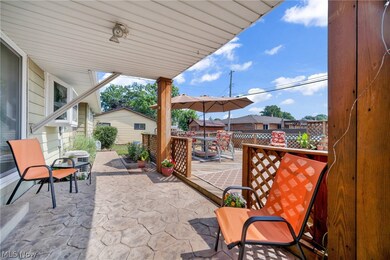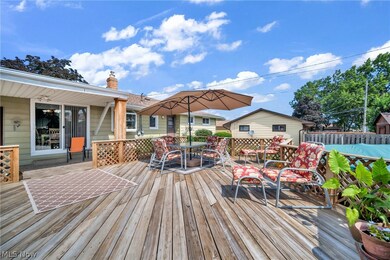
6091 Fieldstone Trail Independence, OH 44131
Highlights
- Private Pool
- No HOA
- Front Porch
- Deck
- Fireplace
- 2 Car Attached Garage
About This Home
As of August 2024This Super Clean three-bedroom, one full and 2-1/2 bath ranch-style home is move-in ready! Open and airy floor plan with gorgeous natural light. Spacious Great Room with a vaulted ceiling and hardwood floor leads into the dining room & eat-in kitchen. The kitchen features white appliances, including a gas stove and LVT flooring, and ceiling fans in the kitchen and all bedrooms. The lower level has a large recreation room with a wet bar, a separate laundry, a storage room, a workshop, and a 1/2 bath. The backyard features a stamped concrete patio, landscaped yard, double deck, an entertainer's delight- the deck was power washed; you can stain it to your liking, and an above-ground swimming pool with all the equipment. Upgrades/replaced: Roof less than ten years, HVAC and A/C 2004, Hot Water tank 2021 windows throughout replaced 2010, driveway ten years, patio doors 5-6 years ago. Waterproofing, with sump pump patio walkway, and shed about ten years ago.
Last Agent to Sell the Property
RE/MAX Haven Realty Brokerage Email: kachenkoteam@gmail.com 330-388-2771 License #407093

Home Details
Home Type
- Single Family
Est. Annual Taxes
- $4,158
Year Built
- Built in 1960
Lot Details
- 10,629 Sq Ft Lot
- Partially Fenced Property
- Privacy Fence
Parking
- 2 Car Attached Garage
- Front Facing Garage
- Garage Door Opener
Home Design
- Brick Exterior Construction
- Block Foundation
- Fiberglass Roof
- Asphalt Roof
- Aluminum Siding
Interior Spaces
- 1-Story Property
- Ceiling Fan
- Fireplace
- Property Views
Kitchen
- Range
- Dishwasher
- Disposal
Bedrooms and Bathrooms
- 3 Main Level Bedrooms
- 3 Bathrooms
Partially Finished Basement
- Basement Fills Entire Space Under The House
- Sump Pump
- Laundry in Basement
Outdoor Features
- Private Pool
- Deck
- Patio
- Front Porch
Utilities
- Forced Air Heating and Cooling System
- Heating System Uses Gas
Community Details
- No Home Owners Association
Listing and Financial Details
- Home warranty included in the sale of the property
- Assessor Parcel Number 551-13-020
Ownership History
Purchase Details
Home Financials for this Owner
Home Financials are based on the most recent Mortgage that was taken out on this home.Purchase Details
Purchase Details
Purchase Details
Map
Similar Homes in Independence, OH
Home Values in the Area
Average Home Value in this Area
Purchase History
| Date | Type | Sale Price | Title Company |
|---|---|---|---|
| Warranty Deed | $260,000 | Ohio Real Title | |
| Deed | $78,900 | -- | |
| Deed | -- | -- | |
| Deed | -- | -- |
Mortgage History
| Date | Status | Loan Amount | Loan Type |
|---|---|---|---|
| Open | $208,000 | New Conventional | |
| Previous Owner | $112,000 | Credit Line Revolving | |
| Previous Owner | $100,000 | Unknown | |
| Previous Owner | $75,000 | Credit Line Revolving | |
| Previous Owner | $48,000 | Credit Line Revolving |
Property History
| Date | Event | Price | Change | Sq Ft Price |
|---|---|---|---|---|
| 08/21/2024 08/21/24 | Sold | $260,000 | +4.0% | $106 / Sq Ft |
| 07/20/2024 07/20/24 | Pending | -- | -- | -- |
| 07/17/2024 07/17/24 | For Sale | $249,999 | -- | $102 / Sq Ft |
Tax History
| Year | Tax Paid | Tax Assessment Tax Assessment Total Assessment is a certain percentage of the fair market value that is determined by local assessors to be the total taxable value of land and additions on the property. | Land | Improvement |
|---|---|---|---|---|
| 2024 | $4,335 | $72,240 | $16,240 | $56,000 |
| 2023 | $4,158 | $59,260 | $14,740 | $44,520 |
| 2022 | $4,135 | $59,255 | $14,735 | $44,520 |
| 2021 | $4,260 | $59,260 | $14,740 | $44,520 |
| 2020 | $4,017 | $48,160 | $11,970 | $36,190 |
| 2019 | $3,808 | $137,600 | $34,200 | $103,400 |
| 2018 | $3,745 | $48,160 | $11,970 | $36,190 |
| 2017 | $3,841 | $45,010 | $10,640 | $34,370 |
| 2016 | $3,814 | $45,010 | $10,640 | $34,370 |
| 2015 | $3,558 | $45,010 | $10,640 | $34,370 |
| 2014 | $3,558 | $43,720 | $10,330 | $33,390 |
Source: MLS Now
MLS Number: 5054351
APN: 551-13-020
- 614 E Parkleigh Dr
- 252 E Hillsdale Ave
- 1422 Lorimer Rd
- 6135 Meadview Dr
- 1805 Keystone Rd
- 196 E Ridgewood Dr
- 6247 Carlyle Dr
- 594 Longridge Dr
- 2205 Keystone Rd
- 6372 Tanglewood Ln
- 6014 Crossview Rd
- 5651 Broadview Rd Unit A1
- 5589 Rainier Ct Unit 164
- 2901 Grantwood Dr
- 3006 Wales Ave
- Lot C Lombardo Center
- 3014 Priscilla Ave
- 2915 Standish Ave
- 6313 Gale Dr
- 3226 Woodlawn Dr






