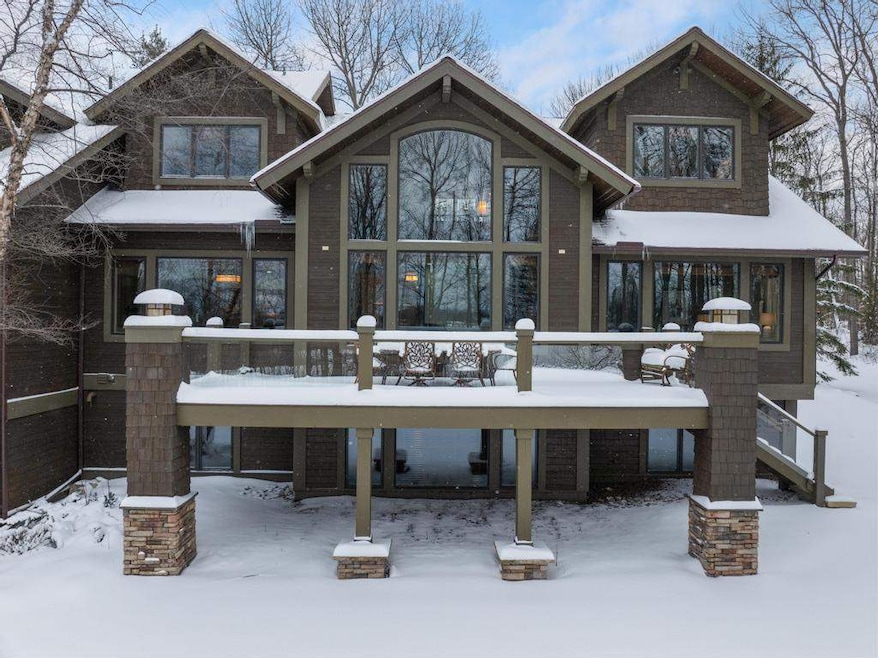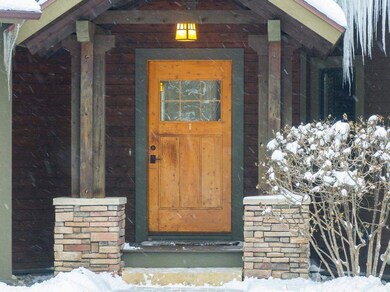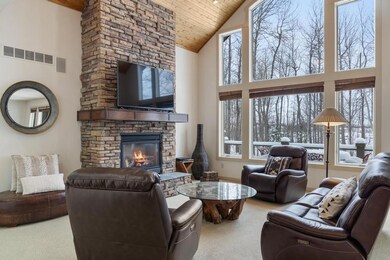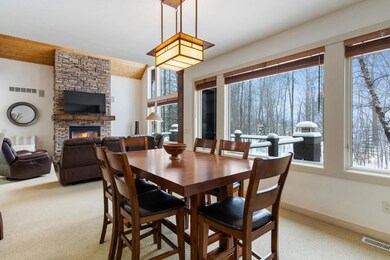
6092 Quarry Ridge Dr Petoskey, MI 49770
Highlights
- Deck
- Wood Flooring
- Lower Floor Utility Room
- Cathedral Ceiling
- Main Floor Primary Bedroom
- 3 Car Attached Garage
About This Home
As of April 2025This stunning condo offers an unparalleled living experience with sweeping views of the Quarry Golf Course from every room. The main level is bathed in natural light thanks to expansive floor-to-ceiling windows, while a charming stone fireplace brings warmth to the spacious living area. The chef-inspired kitchen is a dream, featuring a 6-burner gas range, double ovens, a large island, and custom cabinetry. It opens seamlessly to the dining area, perfect for hosting and entertaining. The luxurious main floor master suite is a true retreat, complete with a stunning tile shower and a relaxing soaker tub. Upstairs, two additional ensuites offer serene views. The lower level is equally impressive, with a spacious family room designed for entertaining, a beautiful bar, a wine cellar, and a guest ensuite. Step outside to the Trex deck to relax and enjoy the golf course views or spend time in the beautifully landscaped yard, full of vibrant perennials. The three-car attached garage provides ample storage space for all your vehicles and recreational gear. Located near the shops, restaurants, and activities in Bay Harbor, as well as Petoskey, Charlevoix, Boyne City, Walloon Lake, and Harbor Springs, this condo places you at the heart of all the best that northern Michigan has to offer. Plus, a GEM car is included for easy exploration of the area!
Last Agent to Sell the Property
Kidd & Leavy Real Estate Co. LLC Listed on: 01/17/2025
Property Details
Home Type
- Condominium
Est. Annual Taxes
- $10,523
HOA Fees
- $1,042 Monthly HOA Fees
Home Design
- Wood Frame Construction
- Asphalt Shingled Roof
Interior Spaces
- 3,787 Sq Ft Home
- 2-Story Property
- Cathedral Ceiling
- Ceiling Fan
- Gas Fireplace
- Family Room Downstairs
- Living Room
- Dining Room
- Lower Floor Utility Room
- Wood Flooring
- Finished Basement
- Basement Fills Entire Space Under The House
Kitchen
- Range<<rangeHoodToken>>
- <<builtInMicrowave>>
- Dishwasher
- Disposal
Bedrooms and Bathrooms
- 5 Bedrooms
- Primary Bedroom on Main
Laundry
- Dryer
- Washer
Parking
- 3 Car Attached Garage
- Driveway
Outdoor Features
- Deck
Utilities
- Forced Air Heating and Cooling System
- Heating System Uses Natural Gas
- Cable TV Available
Community Details
- Bay Harbor Bh Association
Listing and Financial Details
- Assessor Parcel Number 52-18-08-230-107
Ownership History
Purchase Details
Home Financials for this Owner
Home Financials are based on the most recent Mortgage that was taken out on this home.Purchase Details
Home Financials for this Owner
Home Financials are based on the most recent Mortgage that was taken out on this home.Purchase Details
Home Financials for this Owner
Home Financials are based on the most recent Mortgage that was taken out on this home.Purchase Details
Home Financials for this Owner
Home Financials are based on the most recent Mortgage that was taken out on this home.Purchase Details
Home Financials for this Owner
Home Financials are based on the most recent Mortgage that was taken out on this home.Purchase Details
Similar Homes in Petoskey, MI
Home Values in the Area
Average Home Value in this Area
Purchase History
| Date | Type | Sale Price | Title Company |
|---|---|---|---|
| Warranty Deed | -- | Talon Title Agency | |
| Deed | -- | -- | |
| Warranty Deed | -- | Crossroads Title | |
| Interfamily Deed Transfer | -- | None Available | |
| Warranty Deed | $325,000 | -- | |
| Quit Claim Deed | -- | -- |
Mortgage History
| Date | Status | Loan Amount | Loan Type |
|---|---|---|---|
| Previous Owner | $322,500 | New Conventional | |
| Previous Owner | $225,000 | No Value Available | |
| Previous Owner | $50,000 | No Value Available |
Property History
| Date | Event | Price | Change | Sq Ft Price |
|---|---|---|---|---|
| 06/13/2025 06/13/25 | For Sale | $1,190,000 | +2.6% | $314 / Sq Ft |
| 04/30/2025 04/30/25 | Sold | $1,160,000 | -6.5% | $306 / Sq Ft |
| 01/17/2025 01/17/25 | For Sale | $1,240,000 | +287.5% | $327 / Sq Ft |
| 04/15/2019 04/15/19 | Sold | $320,000 | -10.9% | $110 / Sq Ft |
| 01/16/2019 01/16/19 | For Sale | $359,000 | +21.7% | $123 / Sq Ft |
| 02/19/2015 02/19/15 | Sold | $295,000 | -30.6% | $101 / Sq Ft |
| 01/16/2015 01/16/15 | Pending | -- | -- | -- |
| 01/18/2014 01/18/14 | For Sale | $425,000 | -- | $146 / Sq Ft |
Tax History Compared to Growth
Tax History
| Year | Tax Paid | Tax Assessment Tax Assessment Total Assessment is a certain percentage of the fair market value that is determined by local assessors to be the total taxable value of land and additions on the property. | Land | Improvement |
|---|---|---|---|---|
| 2024 | $10,523 | $380,700 | $380,700 | $0 |
| 2023 | $9,651 | $301,100 | $301,100 | $0 |
| 2022 | $9,651 | $276,700 | $276,700 | $0 |
| 2021 | $9,439 | $269,200 | $269,200 | $0 |
| 2020 | $8,407 | $233,900 | $233,900 | $0 |
| 2019 | -- | $212,200 | $212,200 | $0 |
| 2018 | -- | $189,300 | $189,300 | $0 |
| 2017 | -- | $190,400 | $190,400 | $0 |
| 2016 | -- | $199,600 | $199,600 | $0 |
| 2015 | -- | $278,000 | $0 | $0 |
| 2014 | -- | $169,100 | $0 | $0 |
Agents Affiliated with this Home
-
Patrick Leavy

Seller's Agent in 2025
Patrick Leavy
Kidd & Leavy Real Estate Co. LLC
(231) 838-6700
390 Total Sales
-
Eric Yetter

Buyer's Agent in 2025
Eric Yetter
Harbor Sothebys International Realty
(231) 409-8798
51 Total Sales
-
Logan Ciesielski

Seller's Agent in 2019
Logan Ciesielski
Kidd & Leavy Real Estate Co. LLC
(231) 838-0094
64 Total Sales
-
Wally Kidd

Buyer's Agent in 2019
Wally Kidd
Kidd & Leavy Real Estate Co. LLC
(231) 838-2700
181 Total Sales
-
Brad Rellinger

Seller's Agent in 2015
Brad Rellinger
Harbor Sothebys International Realty
(231) 838-6055
104 Total Sales
Map
Source: Northern Michigan MLS
MLS Number: 475646
APN: 52-18-08-230-107
- 6069 Hills Cottage Ct Unit 5
- 6277 Quarry View Dr
- TBD Cedar Ln
- TBD Preserve Dr
- 6869 Preserve Dr S
- 7397 Preserve Ct
- 2470 Camp Daggett Rd
- 4585 Wildwinds Dr
- 7341 Upper Bayshore Rd
- 4501 Vista Ct
- 4480 Vista Dr
- 4536 Sunset View Ln Unit 9
- 4300 Vista Dr Unit 95 (D-24)
- 4300 Vista Dr Unit 66 (B-14)
- 4300 Vista Dr Unit 67 (B-12)
- 4300 Vista Dr Unit 37 (A-24)
- 4300 Vista Dr Unit 152
- 0 Rocky Beach Rd
- 6073 Rocky Beach Rd
- 4050 Peninsula Dr





