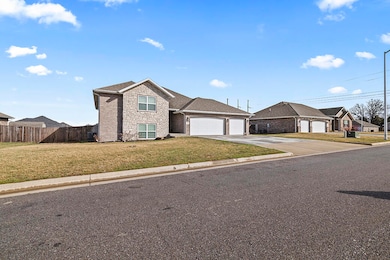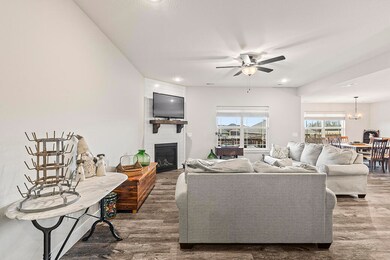
$469,000
- 4 Beds
- 3 Baths
- 2,970 Sq Ft
- 6092 S Iris Ln
- Battlefield, MO
Newer home, built in 2022, with open floor plan, privacy fence, great location in Republic Schools.This beautifully designed all brick, split level home with walkout basement, offers a spacious and functional layout with thoughtful details throughout. The main living area is bright and open, featuring a large kitchen with granite countertops, an oversized island, ample cabinet and
Elizabeth Gold ReeceNichols - Springfield






