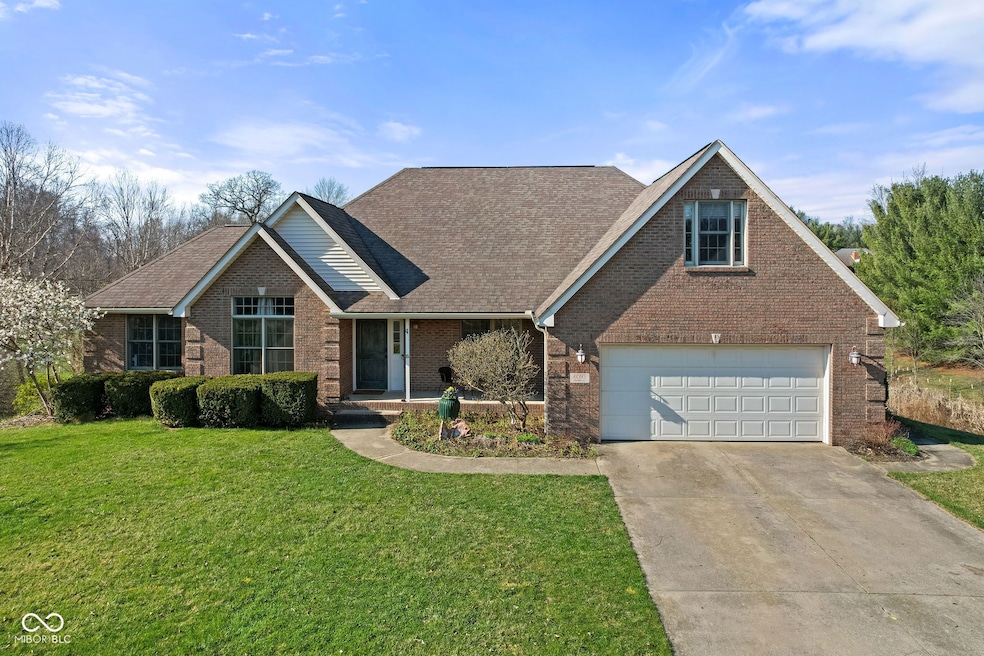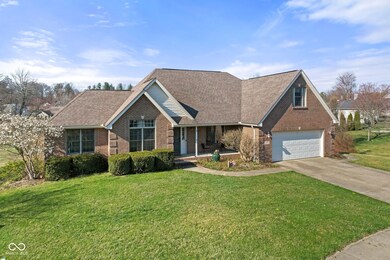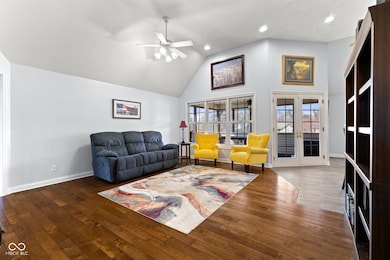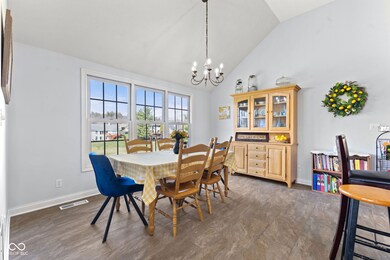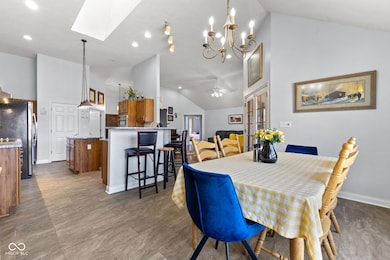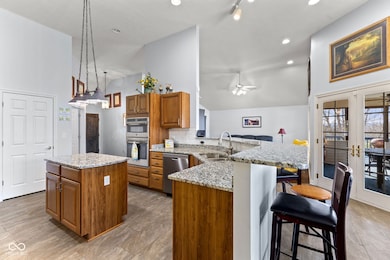
6093 Boulder Ct Columbus, IN 47201
Estimated payment $3,244/month
Highlights
- 1.5-Story Property
- Wood Flooring
- 2 Car Attached Garage
- Southside Elementary School Rated A-
- Cul-De-Sac
- Screened Patio
About This Home
Step into luxury living at this exquisite 4 bedroom, 3 bath sanctuary nestled in the coveted Tipton Lakes community. A paradise for outdoor enthusiasts, relish in exclusive lake access and scenic walking trails just steps from your doorstep. Entertain effortlessly in your expansive full basement, perfect for hosting gatherings or unwinding in your very own movie room. Discover your personal oasis in the primary en suite bathroom featuring a lavish garden tub, or find inspiration in the versatile upstairs craft room/office/reading nook. Storage space galore! Bask in the natural light that floods through the skylight-adorned kitchen and brightens every corner. Enjoy the enclosed office space overlooking the charming front yard. With ample space to spread out and unwind, this home boasts a quarter-acre lot ideal for relaxation and recreation. Experience the epitome of outdoor living with a screened-in porch for al fresco dining and a deck for grilling, creating the ultimate entertaining space for family and friends. Plus, enjoy the convenience of nearby eateries and easy access to I-65 for seamless commuting. This move-in ready gem offers the perfect blend of comfort, convenience, and style. Don't let this opportunity slip away-schedule your showing today and make this dream home yours! Seller to provide home warranty up to $700.
Home Details
Home Type
- Single Family
Est. Annual Taxes
- $4,470
Year Built
- Built in 1999
Lot Details
- 0.25 Acre Lot
- Cul-De-Sac
- Sprinkler System
HOA Fees
- $102 Monthly HOA Fees
Parking
- 2 Car Attached Garage
Home Design
- 1.5-Story Property
- Brick Exterior Construction
- Vinyl Siding
- Concrete Perimeter Foundation
Interior Spaces
- Woodwork
- Entrance Foyer
- Combination Kitchen and Dining Room
- Finished Basement
- Basement Fills Entire Space Under The House
- Fire and Smoke Detector
- Laundry on main level
Kitchen
- Breakfast Bar
- <<OvenToken>>
- Electric Cooktop
- <<microwave>>
- Dishwasher
- Disposal
Flooring
- Wood
- Ceramic Tile
Bedrooms and Bathrooms
- 4 Bedrooms
- Dual Vanity Sinks in Primary Bathroom
Outdoor Features
- Screened Patio
Schools
- Southside Elementary School
- Central Middle School
- Columbus North High School
Utilities
- Forced Air Heating and Cooling System
- Gas Water Heater
Community Details
- Association fees include home owners, clubhouse, nature area, parkplayground, tennis court(s), walking trails
- Association Phone (812) 342-9522
- Tipton Lakes Greystone Subdivision
- Property managed by Tipton Lakes
- The community has rules related to covenants, conditions, and restrictions
Listing and Financial Details
- Tax Lot 25
- Assessor Parcel Number 039529420002700024
Map
Home Values in the Area
Average Home Value in this Area
Tax History
| Year | Tax Paid | Tax Assessment Tax Assessment Total Assessment is a certain percentage of the fair market value that is determined by local assessors to be the total taxable value of land and additions on the property. | Land | Improvement |
|---|---|---|---|---|
| 2024 | $4,545 | $399,800 | $71,200 | $328,600 |
| 2023 | $4,469 | $391,200 | $71,200 | $320,000 |
| 2022 | $4,429 | $385,400 | $71,200 | $314,200 |
| 2021 | $4,386 | $377,900 | $50,200 | $327,700 |
| 2020 | $3,124 | $271,900 | $50,200 | $221,700 |
| 2019 | $2,874 | $265,800 | $50,200 | $215,600 |
| 2018 | $3,534 | $265,300 | $50,200 | $215,100 |
| 2017 | $2,907 | $263,100 | $40,000 | $223,100 |
| 2016 | $2,932 | $265,800 | $40,000 | $225,800 |
| 2014 | $2,874 | $253,600 | $30,100 | $223,500 |
Property History
| Date | Event | Price | Change | Sq Ft Price |
|---|---|---|---|---|
| 06/24/2025 06/24/25 | Price Changed | $529,900 | -1.9% | $116 / Sq Ft |
| 05/21/2025 05/21/25 | For Sale | $539,900 | +32.0% | $118 / Sq Ft |
| 10/23/2020 10/23/20 | Sold | $409,000 | 0.0% | $89 / Sq Ft |
| 09/26/2020 09/26/20 | Pending | -- | -- | -- |
| 09/24/2020 09/24/20 | For Sale | $409,000 | -- | $89 / Sq Ft |
Purchase History
| Date | Type | Sale Price | Title Company |
|---|---|---|---|
| Warranty Deed | -- | None Available | |
| Warranty Deed | -- | -- |
Similar Homes in Columbus, IN
Source: MIBOR Broker Listing Cooperative®
MLS Number: 21968760
APN: 03-95-29-420-002.700-024
- 6087 Boulder Ct
- 6110 Pelican Ln
- 6036 Chinkapin Dr
- 685 Greystone Ct
- 6100 Horizon Dr
- 6098 Horizon Dr
- 6094 Horizon Dr
- 6105 Horizon Dr
- 6050 Acorn Dr
- 876 Box Turtle Ct
- 430 Oakbrook Dr
- 887 Box Turtle Ct
- 888 Westcreek Dr
- 6045 Channel Dr
- 999 Box Turtle Ct
- 995 Westlake Hills Dr
- 1220 Pintail Ct
- 1032 Westview Point Dr
- 1008 Westcreek Dr
- 5420 W Goeller Rd
- 1112 Bitterwood Ct
- 1061 Fontview Dr
- 4745 Pine Ridge Dr
- 3770 Blue Ct
- 3440 Riverstone Way
- 3724 Jonathan Ridge
- 2000 Charwood Dr
- 2396 Meadow Bend Dr
- 2220 Lakecrest Dr
- 2446 Creek Bank Dr
- 200 E Jackson St
- 725 2nd St
- 725 Sycamore St
- 846 7th St Unit a
- 1560 28th St
- 1182 Quail Run Dr
- 1001 Stonegate Dr
- 420 Wint Ln
- 782 Clifty Dr
- 275 N Marr Rd
