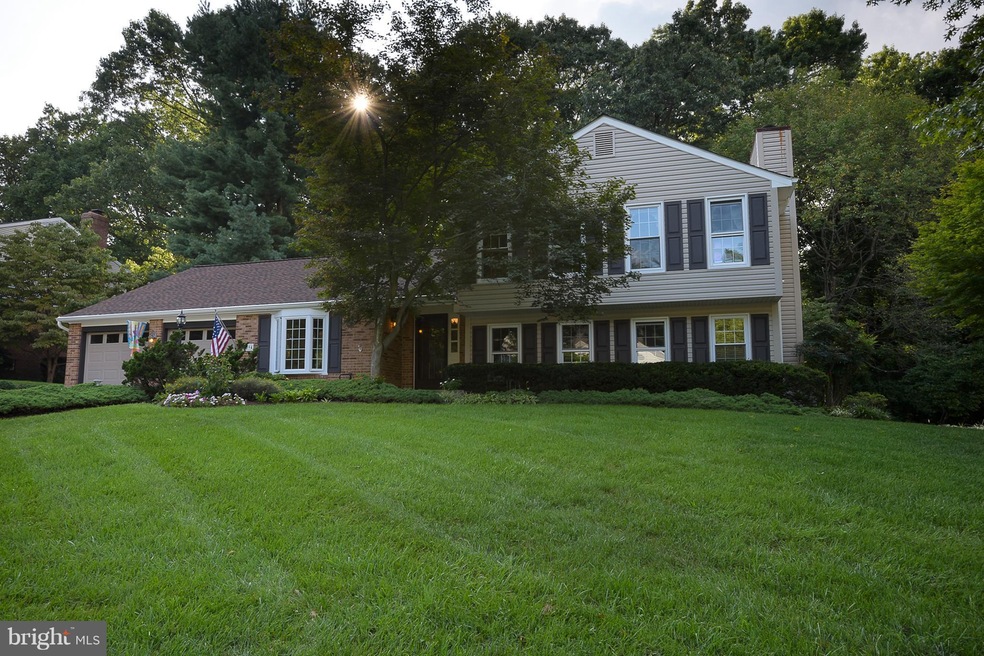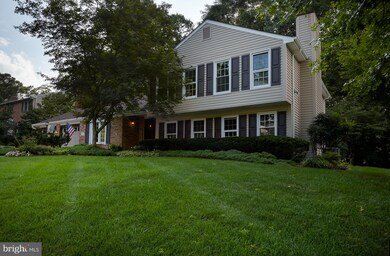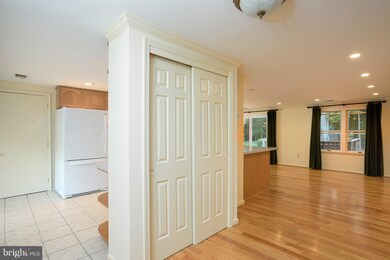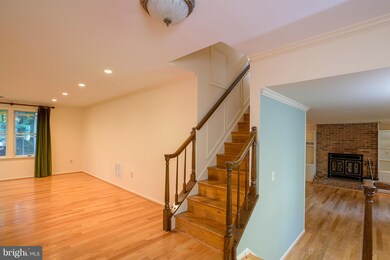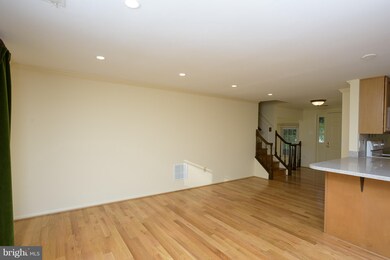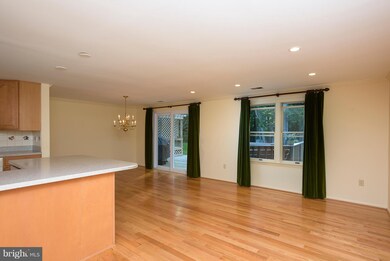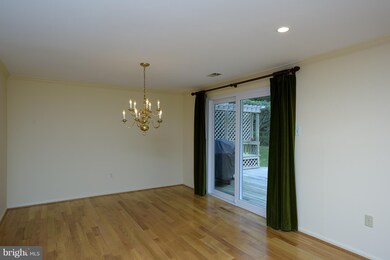
6094 Loventree Rd Columbia, MD 21044
Hickory Ridge NeighborhoodEstimated Value: $722,000 - $786,000
Highlights
- View of Trees or Woods
- Open Floorplan
- Backs to Trees or Woods
- Wilde Lake Middle Rated A-
- Deck
- Wood Flooring
About This Home
As of October 2017This place is exceptional..do you like hardwood flooring; spacious & bright rooms; tons of square footage on FOUR finished levels; quiet, awning shaded decks overlooking a peaceful, park-like rear yard; updated kitchens/baths; homes with loads of improvements so there are no big expenses for years-new roof, replacement windows, heating/cooling? Then check this home out, will not disappoint!
Home Details
Home Type
- Single Family
Est. Annual Taxes
- $5,851
Year Built
- Built in 1982
Lot Details
- 0.46 Acre Lot
- Cul-De-Sac
- Landscaped
- No Through Street
- Backs to Trees or Woods
- Property is in very good condition
- Property is zoned NT
HOA Fees
- $100 Monthly HOA Fees
Parking
- 2 Car Attached Garage
- Front Facing Garage
- Garage Door Opener
- Off-Street Parking
Property Views
- Woods
- Garden
Home Design
- Split Level Home
- Brick Exterior Construction
- Shingle Roof
- Vinyl Siding
Interior Spaces
- Property has 3 Levels
- Open Floorplan
- Chair Railings
- Crown Molding
- Ceiling Fan
- Recessed Lighting
- 1 Fireplace
- Triple Pane Windows
- Vinyl Clad Windows
- Insulated Windows
- Window Treatments
- Bay Window
- Window Screens
- Sliding Doors
- Insulated Doors
- Six Panel Doors
- Entrance Foyer
- Family Room
- Sitting Room
- Combination Dining and Living Room
- Game Room
- Workshop
- Wood Flooring
- Storm Doors
- Improved Basement
Kitchen
- Breakfast Area or Nook
- Eat-In Kitchen
- Electric Oven or Range
- Microwave
- Dishwasher
- Upgraded Countertops
- Disposal
Bedrooms and Bathrooms
- 4 Bedrooms
- En-Suite Primary Bedroom
- En-Suite Bathroom
- 3 Full Bathrooms
Laundry
- Dryer
- Washer
Outdoor Features
- Deck
- Shed
Schools
- Clemens Crossing Elementary School
- Wilde Lake Middle School
- Atholton High School
Utilities
- Central Air
- Heat Pump System
- Vented Exhaust Fan
- Electric Water Heater
Listing and Financial Details
- Tax Lot 1
- Assessor Parcel Number 1415057475
Community Details
Overview
- Association fees include common area maintenance, management
- Hickory Ridge Subdivision
- The community has rules related to alterations or architectural changes, covenants
Amenities
- Common Area
Recreation
- Golf Course Membership Available
- Tennis Courts
- Community Playground
- Community Indoor Pool
- Pool Membership Available
- Jogging Path
Ownership History
Purchase Details
Home Financials for this Owner
Home Financials are based on the most recent Mortgage that was taken out on this home.Purchase Details
Purchase Details
Purchase Details
Similar Homes in Columbia, MD
Home Values in the Area
Average Home Value in this Area
Purchase History
| Date | Buyer | Sale Price | Title Company |
|---|---|---|---|
| Koslover Rebecca | $500,000 | Lakeside Title Co | |
| Buck Robert Jon Tr | -- | -- | |
| Buck Robert Jon Tr | -- | -- | |
| Columbia Builders Inc | $35,000 | -- |
Mortgage History
| Date | Status | Borrower | Loan Amount |
|---|---|---|---|
| Open | Koslover Rebecca | $400,000 |
Property History
| Date | Event | Price | Change | Sq Ft Price |
|---|---|---|---|---|
| 10/30/2017 10/30/17 | Sold | $500,000 | -2.9% | $154 / Sq Ft |
| 09/22/2017 09/22/17 | Pending | -- | -- | -- |
| 09/18/2017 09/18/17 | Price Changed | $515,000 | -1.9% | $158 / Sq Ft |
| 08/26/2017 08/26/17 | For Sale | $525,000 | -- | $161 / Sq Ft |
Tax History Compared to Growth
Tax History
| Year | Tax Paid | Tax Assessment Tax Assessment Total Assessment is a certain percentage of the fair market value that is determined by local assessors to be the total taxable value of land and additions on the property. | Land | Improvement |
|---|---|---|---|---|
| 2024 | $8,278 | $551,500 | $274,500 | $277,000 |
| 2023 | $7,743 | $520,400 | $0 | $0 |
| 2022 | $7,344 | $489,300 | $0 | $0 |
| 2021 | $6,840 | $458,200 | $231,500 | $226,700 |
| 2020 | $6,840 | $447,100 | $0 | $0 |
| 2019 | $6,680 | $436,000 | $0 | $0 |
| 2018 | $6,187 | $424,900 | $164,400 | $260,500 |
| 2017 | $6,043 | $424,900 | $0 | $0 |
| 2016 | $1,116 | $407,100 | $0 | $0 |
| 2015 | $1,116 | $398,200 | $0 | $0 |
| 2014 | $1,088 | $398,200 | $0 | $0 |
Agents Affiliated with this Home
-
Gregory Kinnear

Seller's Agent in 2017
Gregory Kinnear
RE/MAX
(410) 423-5282
6 in this area
313 Total Sales
-
Zugell Jamison

Buyer's Agent in 2017
Zugell Jamison
Cummings & Co. Realtors
(301) 821-7043
10 in this area
240 Total Sales
Map
Source: Bright MLS
MLS Number: 1000098669
APN: 15-057475
- 6208 Devon Dr
- 10224 Owen Brown Rd
- 10238 Bradley Ln
- 6113 Jerrys Dr
- 6333 Frostwork Row
- 6264 Audubon Dr
- 10005 Maple Ave
- 6256 Plaited Reed
- 10770 Symphony Way
- 6048 Misty Arch Run
- 10278 Rutland Round Rd
- 9818 Pushcart Way
- 10232 Rutland Round Rd
- 6569 Beechwood Dr
- 10705 Mcgregor Dr
- 9628 Rocksparkle Row
- 10205 Wincopin Cir Unit 405
- 6236 Parallel Ln
- 5005 Green Mountain Cir Unit 4
- 10761 Mcgregor Dr
- 6094 Loventree Rd
- 6090 Loventree Rd
- 6098 Loventree Rd
- 6086 Loventree Rd
- 6093 Loventree Rd
- 6102 Loventree Rd
- 6082 Loventree Rd
- 6089 Loventree Rd
- 6101 Loventree Rd
- 6085 Loventree Rd
- 6239 Martin Rd
- 6219 Martin Rd
- 6223 Martin Rd
- 6215 Martin Rd
- 6105 Loventree Rd
- 6074 Loventree Rd
- 6077 Loventree Rd
- 6081 Loventree Rd
- 6106 Sebring Dr
- 6102 Sebring Dr
