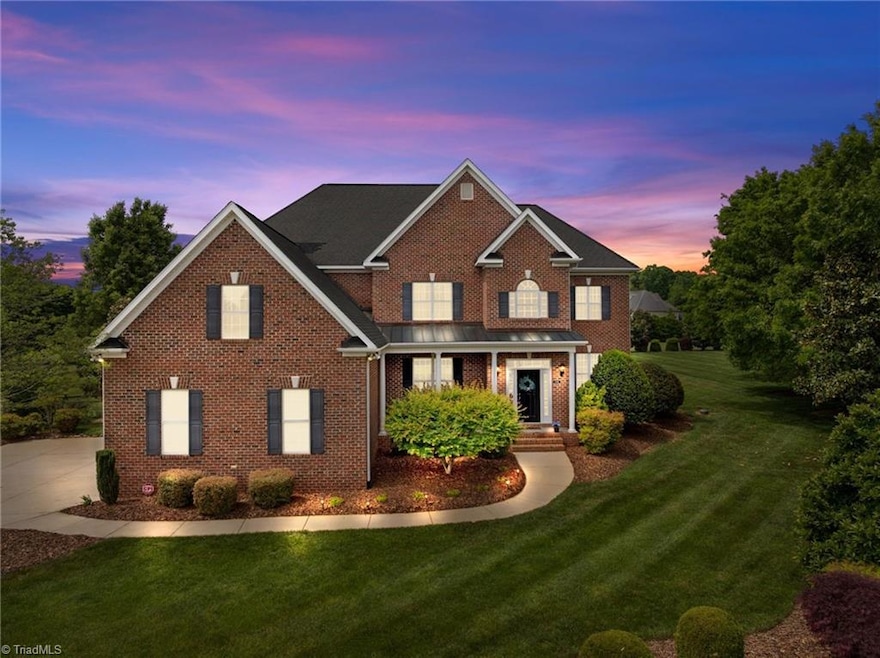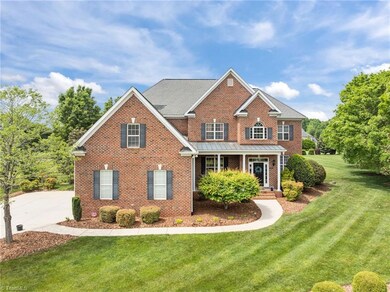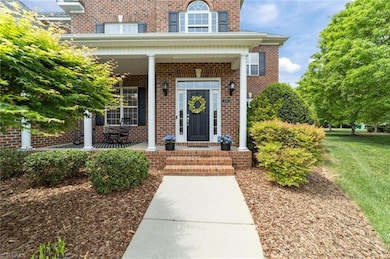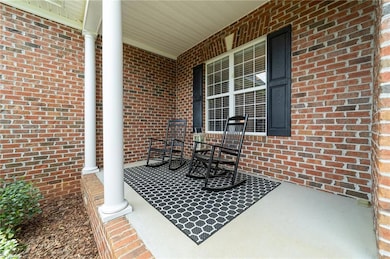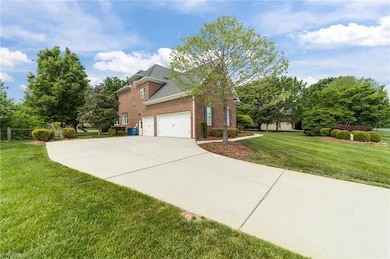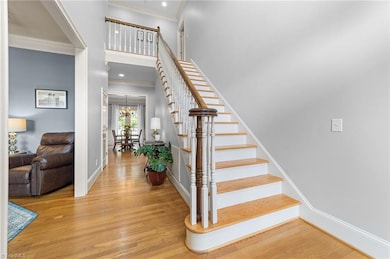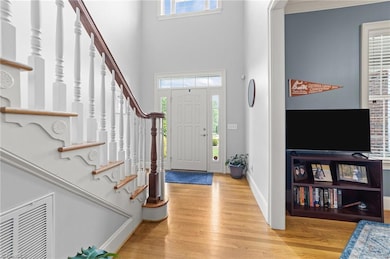6095 Clopton Dr Greensboro, NC 27455
Estimated payment $4,350/month
Highlights
- Wood Flooring
- Attic
- Double Oven
- Northern Elementary School Rated A-
- Solid Surface Countertops
- Porch
About This Home
$5000 TOWARDS RATE BUYDOWN OR CLOSING COSTS. Tucked on nearly an acre in quiet Covington within Northern Guilford schools, this well-maintained home blends thoughtful design with craftsman charm. The main level features a dedicated office, formal dining, and a large keeping room that flows into the breakfast room and chef’s kitchen—complete with granite, gas cooktop, double ovens, and custom cabinetry. A main-level bedroom with en suite and walk-in closet makes an ideal guest or in-law suite. Upstairs offers a spacious primary with sitting area and large en suite, plus three more bedrooms. Septic permitted for 4 beds; flex space with closet offers versatility as a nursery or gym. The enormous sunken bonus room-perfect for movie nights, w/room for separate playroom too. A laundry chute in the Jack & Jill bath adds convenience. Outdoor living shines w/a screened porch, patio, pergola & fire pit—all overlooking a large open space with no homes behind, offering peaceful evenings outdoors.
Listing Agent
Carolina Home Partners by eXp Realty License #343689 Listed on: 05/01/2025

Home Details
Home Type
- Single Family
Est. Annual Taxes
- $5,590
Year Built
- Built in 2003
Lot Details
- 0.93 Acre Lot
- Property is zoned RS-40
HOA Fees
- $40 Monthly HOA Fees
Parking
- 3 Car Attached Garage
- Lighted Parking
- Driveway
Home Design
- Brick Exterior Construction
Interior Spaces
- 4,225 Sq Ft Home
- Property has 2 Levels
- Ceiling Fan
- Great Room with Fireplace
- Permanent Attic Stairs
Kitchen
- Double Oven
- Gas Cooktop
- Ice Maker
- Dishwasher
- Solid Surface Countertops
Flooring
- Wood
- Carpet
- Tile
Bedrooms and Bathrooms
- 4 Bedrooms
- Separate Shower
Laundry
- Laundry Chute
- Dryer Hookup
Outdoor Features
- Porch
Schools
- Northern Middle School
- Northern High School
Utilities
- Forced Air Heating and Cooling System
- Heating System Uses Propane
- Well
- Gas Water Heater
Community Details
- Covington Subdivision
Listing and Financial Details
- Assessor Parcel Number 139622
- 1% Total Tax Rate
Map
Home Values in the Area
Average Home Value in this Area
Tax History
| Year | Tax Paid | Tax Assessment Tax Assessment Total Assessment is a certain percentage of the fair market value that is determined by local assessors to be the total taxable value of land and additions on the property. | Land | Improvement |
|---|---|---|---|---|
| 2025 | $5,647 | $634,100 | $80,000 | $554,100 |
| 2024 | $5,647 | $634,100 | $80,000 | $554,100 |
| 2023 | $5,647 | $634,100 | $80,000 | $554,100 |
| 2022 | $4,960 | $579,600 | $80,000 | $499,600 |
| 2021 | $3,469 | $405,400 | $60,000 | $345,400 |
| 2020 | $3,469 | $405,400 | $60,000 | $345,400 |
| 2019 | $3,469 | $405,400 | $0 | $0 |
| 2018 | $3,452 | $405,400 | $0 | $0 |
| 2017 | $3,469 | $405,400 | $0 | $0 |
| 2016 | $3,514 | $397,100 | $0 | $0 |
| 2015 | $3,534 | $397,100 | $0 | $0 |
| 2014 | $3,574 | $397,100 | $0 | $0 |
Property History
| Date | Event | Price | Change | Sq Ft Price |
|---|---|---|---|---|
| 08/07/2025 08/07/25 | For Sale | $724,999 | 0.0% | $172 / Sq Ft |
| 08/06/2025 08/06/25 | Pending | -- | -- | -- |
| 07/24/2025 07/24/25 | Off Market | $724,999 | -- | -- |
| 07/06/2025 07/06/25 | Pending | -- | -- | -- |
| 06/18/2025 06/18/25 | Price Changed | $724,999 | -1.4% | $172 / Sq Ft |
| 05/29/2025 05/29/25 | Price Changed | $735,000 | -0.7% | $174 / Sq Ft |
| 05/01/2025 05/01/25 | For Sale | $740,000 | +13.8% | $175 / Sq Ft |
| 01/31/2023 01/31/23 | Sold | $650,000 | 0.0% | $176 / Sq Ft |
| 01/15/2023 01/15/23 | Pending | -- | -- | -- |
| 01/09/2023 01/09/23 | For Sale | $650,000 | +31.4% | $176 / Sq Ft |
| 05/29/2020 05/29/20 | Sold | $494,500 | +13.2% | $134 / Sq Ft |
| 06/28/2013 06/28/13 | Sold | $437,000 | -2.9% | $103 / Sq Ft |
| 06/02/2013 06/02/13 | Pending | -- | -- | -- |
| 05/31/2013 05/31/13 | For Sale | $450,000 | -- | $106 / Sq Ft |
Purchase History
| Date | Type | Sale Price | Title Company |
|---|---|---|---|
| Warranty Deed | $650,000 | -- | |
| Warranty Deed | $494,500 | None Available | |
| Warranty Deed | $437,000 | None Available | |
| Warranty Deed | $400,000 | None Available | |
| Warranty Deed | $461,000 | None Available | |
| Warranty Deed | $405,000 | -- | |
| Warranty Deed | $58,000 | -- |
Mortgage History
| Date | Status | Loan Amount | Loan Type |
|---|---|---|---|
| Open | $617,500 | New Conventional | |
| Previous Owner | $445,050 | New Conventional | |
| Previous Owner | $415,150 | New Conventional | |
| Previous Owner | $320,000 | New Conventional | |
| Previous Owner | $324,000 | Purchase Money Mortgage | |
| Previous Owner | $57,900 | Purchase Money Mortgage |
Source: Triad MLS
MLS Number: 1179237
APN: 0139622
- 200 James Doak Pkwy
- 6095 Brixham Dr
- 315 Grenham Rd
- 469 Justamere Farm Rd
- 605 Scotts Glen Dr
- 7749 Sutter Rd
- 7751 Sutter Rd
- 127 Kellams Creek Ct
- 604 Scotts Glen Dr
- 6253 Cadence Dr
- 6231 Cadence Dr
- WILMINGTON Plan at Cedar Oaks
- GEORGETOWN Plan at Cedar Oaks
- HAYDEN Plan at Cedar Oaks
- COLUMBIA Plan at Cedar Oaks
- ABERDEEN Plan at Cedar Oaks
- 7780 Sutter Rd
- 3409 Millennium Dr
- 7720 Whipple Trail
- 597 Tillie Scott Ct
