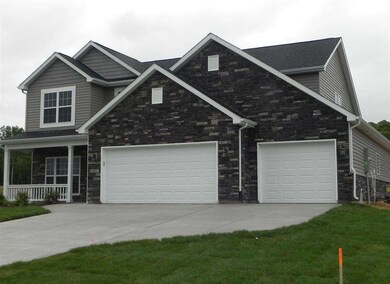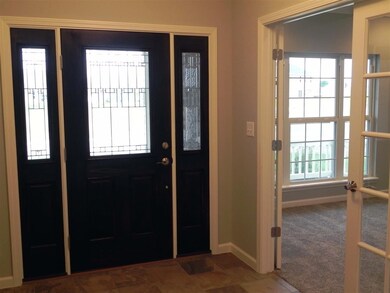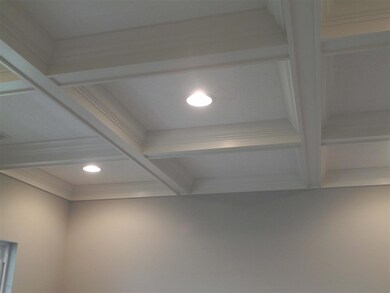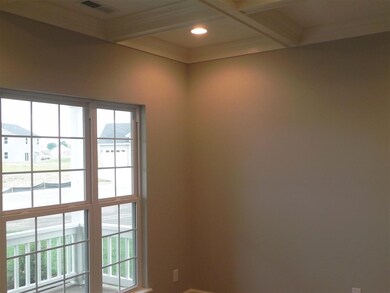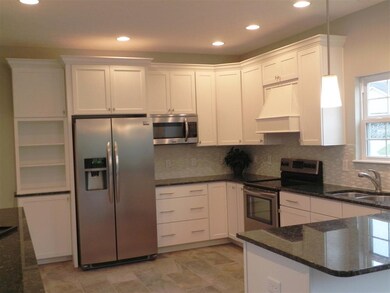
6095 Macleod Ct West Lafayette, IN 47906
Highlights
- Fireplace in Bedroom
- Contemporary Architecture
- Corner Lot
- Burnett Creek Elementary School Rated A-
- Vaulted Ceiling
- Stone Countertops
About This Home
As of March 2025Don't miss this custom-built beauty in popular Harrison Highlands!! At nearly 2,800 square foot, this 4 Bedroom 3.5 bath home is absolutely stunning! The main level offers a light & bright custom kitchen with 42" tall cabinets, granite counters, and handsome ceramic flooring, a den with coffered ceiling and French doors, a hearth room leading to the rear patio, a magnificent, two story great room and a beautiful owner's suite. A large, princess suite w/ private bath, accompanied by 2 additional bedrooms, a second bath and large loft, provide ample space to retreat & relax. Close to schools, I-65 and all of the conveniences of the City! Welcome Home!!
Home Details
Home Type
- Single Family
Est. Annual Taxes
- $3,235
Year Built
- Built in 2014
Lot Details
- 0.29 Acre Lot
- Cul-De-Sac
- Rural Setting
- Corner Lot
- Level Lot
- Irrigation
Parking
- 3 Car Attached Garage
Home Design
- Contemporary Architecture
- Shingle Roof
- Asphalt Roof
- Stone Exterior Construction
- Vinyl Construction Material
Interior Spaces
- 2,794 Sq Ft Home
- 2-Story Property
- Beamed Ceilings
- Tray Ceiling
- Vaulted Ceiling
- Pull Down Stairs to Attic
Kitchen
- Breakfast Bar
- Stone Countertops
Flooring
- Carpet
- Tile
Bedrooms and Bathrooms
- 4 Bedrooms
- Fireplace in Bedroom
- En-Suite Primary Bedroom
- Garden Bath
Laundry
- Laundry on main level
- Electric Dryer Hookup
Eco-Friendly Details
- Energy-Efficient HVAC
- ENERGY STAR Qualified Equipment for Heating
Outdoor Features
- Covered patio or porch
Utilities
- Forced Air Heating and Cooling System
- ENERGY STAR Qualified Air Conditioning
- ENERGY STAR Qualified Water Heater
Listing and Financial Details
- Assessor Parcel Number 79-03-19-457-021.000-017
Ownership History
Purchase Details
Home Financials for this Owner
Home Financials are based on the most recent Mortgage that was taken out on this home.Purchase Details
Home Financials for this Owner
Home Financials are based on the most recent Mortgage that was taken out on this home.Purchase Details
Home Financials for this Owner
Home Financials are based on the most recent Mortgage that was taken out on this home.Purchase Details
Similar Homes in West Lafayette, IN
Home Values in the Area
Average Home Value in this Area
Purchase History
| Date | Type | Sale Price | Title Company |
|---|---|---|---|
| Warranty Deed | -- | Metropolitan Title | |
| Warranty Deed | -- | -- | |
| Warranty Deed | -- | -- | |
| Warranty Deed | -- | -- |
Mortgage History
| Date | Status | Loan Amount | Loan Type |
|---|---|---|---|
| Open | $436,905 | New Conventional | |
| Previous Owner | $292,600 | New Conventional | |
| Previous Owner | $223,500 | New Conventional | |
| Previous Owner | $223,500 | New Conventional |
Property History
| Date | Event | Price | Change | Sq Ft Price |
|---|---|---|---|---|
| 03/07/2025 03/07/25 | Sold | $459,000 | -0.2% | $155 / Sq Ft |
| 02/10/2025 02/10/25 | Pending | -- | -- | -- |
| 02/04/2025 02/04/25 | Price Changed | $459,900 | -4.2% | $156 / Sq Ft |
| 01/31/2025 01/31/25 | Price Changed | $479,900 | 0.0% | $162 / Sq Ft |
| 01/29/2025 01/29/25 | For Sale | $480,000 | +55.8% | $162 / Sq Ft |
| 07/21/2016 07/21/16 | Sold | $308,000 | -4.9% | $104 / Sq Ft |
| 06/06/2016 06/06/16 | Pending | -- | -- | -- |
| 03/31/2016 03/31/16 | For Sale | $323,900 | +9.8% | $110 / Sq Ft |
| 11/19/2014 11/19/14 | Sold | $295,000 | -4.8% | $106 / Sq Ft |
| 10/03/2014 10/03/14 | Pending | -- | -- | -- |
| 06/26/2014 06/26/14 | For Sale | $309,900 | -- | $111 / Sq Ft |
Tax History Compared to Growth
Tax History
| Year | Tax Paid | Tax Assessment Tax Assessment Total Assessment is a certain percentage of the fair market value that is determined by local assessors to be the total taxable value of land and additions on the property. | Land | Improvement |
|---|---|---|---|---|
| 2024 | $3,235 | $457,600 | $72,500 | $385,100 |
| 2023 | $2,788 | $405,900 | $46,500 | $359,400 |
| 2022 | $2,604 | $349,300 | $46,500 | $302,800 |
| 2021 | $2,359 | $319,400 | $46,500 | $272,900 |
| 2020 | $2,135 | $306,300 | $46,500 | $259,800 |
| 2019 | $2,034 | $295,900 | $46,500 | $249,400 |
| 2018 | $1,919 | $287,000 | $46,500 | $240,500 |
| 2017 | $1,892 | $280,500 | $46,500 | $234,000 |
| 2016 | $1,865 | $275,300 | $46,500 | $228,800 |
| 2014 | $5 | $300 | $300 | $0 |
| 2013 | -- | $0 | $0 | $0 |
Agents Affiliated with this Home
-
S
Seller's Agent in 2025
Scott Brown
Keller Williams Lafayette
-
B
Buyer's Agent in 2025
Beth Howard
@properties
-
L
Seller's Agent in 2016
Leslie Weaver
F.C. Tucker/Shook
-
R
Buyer's Agent in 2016
Roberta Levy
F C Tucker/Lafayette Inc
Map
Source: Indiana Regional MLS
MLS Number: 201426484
APN: 79-03-19-457-021.000-017
- 6118 Macleod Ct
- 6118 Mackenzie Ct
- 222 Sinclair Dr
- 233 Sinclair Dr
- 6088 Macbeth Dr
- 158 Colonial Ct
- 415 Sinclair Dr
- 5847 Augusta Blvd
- 6519 Ironclad Way
- 397 Augusta Ln
- 5195 Flowermound Dr
- 551 Tamarind Dr
- 571 Tamarind Dr
- 591 Tamarind Dr
- 699 Quillwort Dr
- 671 Tamarind Dr
- 715 Quillwort Dr
- 936 Colcester Ln
- 5437 Gainsboro Dr
- 5424 Crocus Dr

