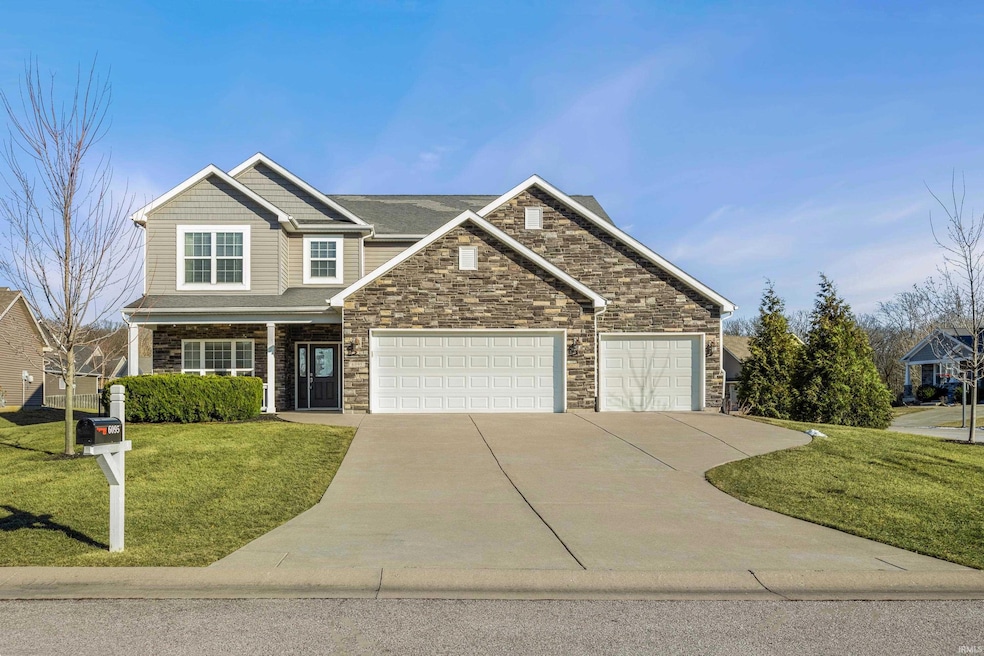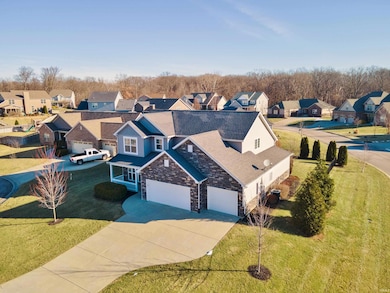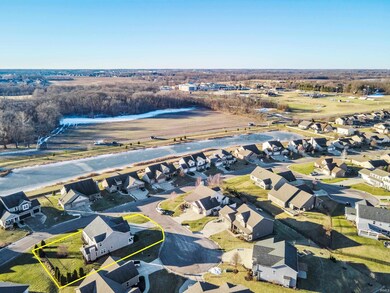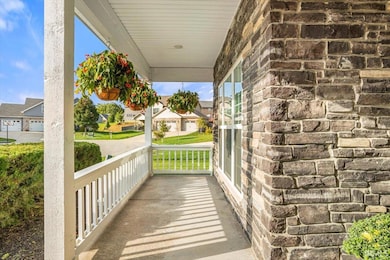
6095 Macleod Ct West Lafayette, IN 47906
Highlights
- Primary Bedroom Suite
- Cathedral Ceiling
- Corner Lot
- Burnett Creek Elementary School Rated A-
- Traditional Architecture
- Stone Countertops
About This Home
As of March 2025Move-in ready 4-bedroom, 3.5-bath home in the sought-after Harrison Highlands neighborhood. Walkable to all three local Harrison school district schools. Nearly 3,000 sq. ft. of open-concept living, featuring a custom kitchen with 42” cabinets, granite countertops, and tile flooring. Main-level owner’s suite offers a tray ceiling, walk-in closet, garden tub, tiled shower, and double vanities. Flexible upstairs layout includes a second ensuite and two additional bedrooms with a full bath. Enjoy a sunroom with a fireplace, a private office, and a spacious great room. Landscaped corner cul-de-sac lot with fenced yard, full irrigation system, and peaceful surroundings. Walking distance to top-rated schools, just 5 minutes from grocery stores and retail, and 10 minutes from Purdue University. Pre-inspected with items addressed by seller—ready for you to move in!
Last Agent to Sell the Property
Keller Williams Lafayette Brokerage Phone: 765-714-1971 Listed on: 01/29/2025

Home Details
Home Type
- Single Family
Est. Annual Taxes
- $2,790
Year Built
- Built in 2014
Lot Details
- 0.3 Acre Lot
- Lot Dimensions are 125x91
- Cul-De-Sac
- Rural Setting
- Aluminum or Metal Fence
- Landscaped
- Corner Lot
- Irrigation
HOA Fees
- $34 Monthly HOA Fees
Parking
- 3 Car Attached Garage
- Garage Door Opener
- Driveway
- Off-Street Parking
Home Design
- Traditional Architecture
- Shingle Roof
- Asphalt Roof
- Stone Exterior Construction
- Vinyl Construction Material
Interior Spaces
- 2,956 Sq Ft Home
- 2-Story Property
- Chair Railings
- Beamed Ceilings
- Tray Ceiling
- Cathedral Ceiling
- Ceiling Fan
- Electric Fireplace
- Entrance Foyer
- Fire and Smoke Detector
Kitchen
- Breakfast Bar
- Electric Oven or Range
- Stone Countertops
- Utility Sink
- Disposal
Flooring
- Carpet
- Tile
Bedrooms and Bathrooms
- 4 Bedrooms
- Primary Bedroom Suite
- Walk-In Closet
- Double Vanity
- Bathtub With Separate Shower Stall
- Garden Bath
Laundry
- Laundry on main level
- Electric Dryer Hookup
Attic
- Storage In Attic
- Pull Down Stairs to Attic
Schools
- Burnett Creek Elementary School
- Battle Ground Middle School
- William Henry Harrison High School
Utilities
- Central Air
- Cable TV Available
Additional Features
- Covered patio or porch
- Suburban Location
Community Details
- Harrison Highlands Subdivision
Listing and Financial Details
- Assessor Parcel Number 79-03-19-457-021.000-017
Ownership History
Purchase Details
Home Financials for this Owner
Home Financials are based on the most recent Mortgage that was taken out on this home.Purchase Details
Home Financials for this Owner
Home Financials are based on the most recent Mortgage that was taken out on this home.Purchase Details
Home Financials for this Owner
Home Financials are based on the most recent Mortgage that was taken out on this home.Purchase Details
Similar Homes in West Lafayette, IN
Home Values in the Area
Average Home Value in this Area
Purchase History
| Date | Type | Sale Price | Title Company |
|---|---|---|---|
| Warranty Deed | -- | Metropolitan Title | |
| Warranty Deed | -- | -- | |
| Warranty Deed | -- | -- | |
| Warranty Deed | -- | -- |
Mortgage History
| Date | Status | Loan Amount | Loan Type |
|---|---|---|---|
| Open | $436,905 | New Conventional | |
| Previous Owner | $292,600 | New Conventional | |
| Previous Owner | $223,500 | New Conventional | |
| Previous Owner | $223,500 | New Conventional |
Property History
| Date | Event | Price | Change | Sq Ft Price |
|---|---|---|---|---|
| 03/07/2025 03/07/25 | Sold | $459,000 | -0.2% | $155 / Sq Ft |
| 02/10/2025 02/10/25 | Pending | -- | -- | -- |
| 02/04/2025 02/04/25 | Price Changed | $459,900 | -4.2% | $156 / Sq Ft |
| 01/31/2025 01/31/25 | Price Changed | $479,900 | 0.0% | $162 / Sq Ft |
| 01/29/2025 01/29/25 | For Sale | $480,000 | +55.8% | $162 / Sq Ft |
| 07/21/2016 07/21/16 | Sold | $308,000 | -4.9% | $104 / Sq Ft |
| 06/06/2016 06/06/16 | Pending | -- | -- | -- |
| 03/31/2016 03/31/16 | For Sale | $323,900 | +9.8% | $110 / Sq Ft |
| 11/19/2014 11/19/14 | Sold | $295,000 | -4.8% | $106 / Sq Ft |
| 10/03/2014 10/03/14 | Pending | -- | -- | -- |
| 06/26/2014 06/26/14 | For Sale | $309,900 | -- | $111 / Sq Ft |
Tax History Compared to Growth
Tax History
| Year | Tax Paid | Tax Assessment Tax Assessment Total Assessment is a certain percentage of the fair market value that is determined by local assessors to be the total taxable value of land and additions on the property. | Land | Improvement |
|---|---|---|---|---|
| 2024 | $3,235 | $457,600 | $72,500 | $385,100 |
| 2023 | $2,788 | $405,900 | $46,500 | $359,400 |
| 2022 | $2,604 | $349,300 | $46,500 | $302,800 |
| 2021 | $2,359 | $319,400 | $46,500 | $272,900 |
| 2020 | $2,135 | $306,300 | $46,500 | $259,800 |
| 2019 | $2,034 | $295,900 | $46,500 | $249,400 |
| 2018 | $1,919 | $287,000 | $46,500 | $240,500 |
| 2017 | $1,892 | $280,500 | $46,500 | $234,000 |
| 2016 | $1,865 | $275,300 | $46,500 | $228,800 |
| 2014 | $5 | $300 | $300 | $0 |
| 2013 | -- | $0 | $0 | $0 |
Agents Affiliated with this Home
-
S
Seller's Agent in 2025
Scott Brown
Keller Williams Lafayette
-
B
Buyer's Agent in 2025
Beth Howard
@properties
-
L
Seller's Agent in 2016
Leslie Weaver
F.C. Tucker/Shook
-
R
Buyer's Agent in 2016
Roberta Levy
F C Tucker/Lafayette Inc
Map
Source: Indiana Regional MLS
MLS Number: 202502822
APN: 79-03-19-457-021.000-017
- 6118 Macleod Ct
- 6118 Mackenzie Ct
- 222 Sinclair Dr
- 233 Sinclair Dr
- 6088 Macbeth Dr
- 158 Colonial Ct
- 415 Sinclair Dr
- 5847 Augusta Blvd
- 6519 Ironclad Way
- 397 Augusta Ln
- 5195 Flowermound Dr
- 551 Tamarind Dr
- 571 Tamarind Dr
- 591 Tamarind Dr
- 699 Quillwort Dr
- 671 Tamarind Dr
- 715 Quillwort Dr
- 936 Colcester Ln
- 5437 Gainsboro Dr
- 5424 Crocus Dr





