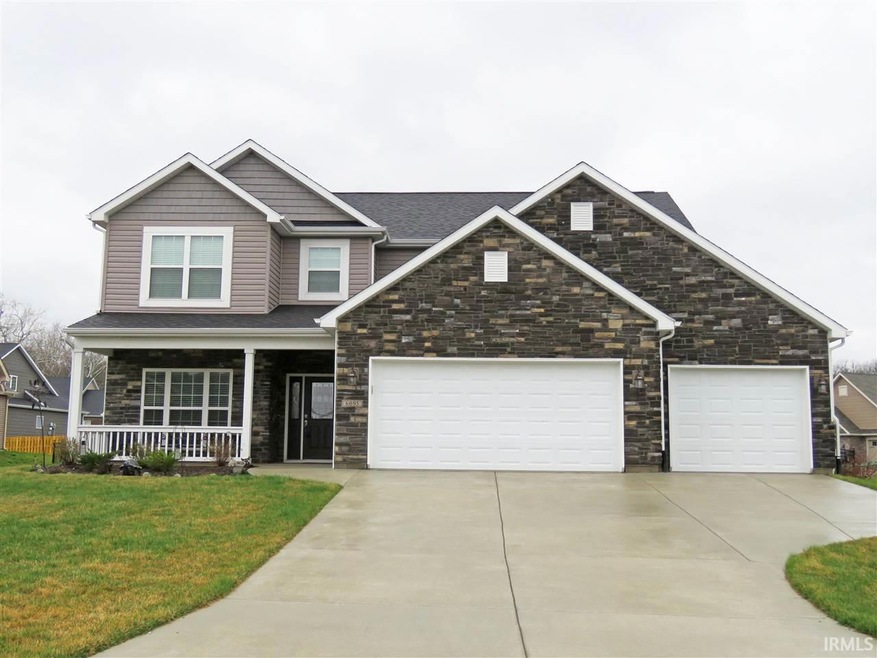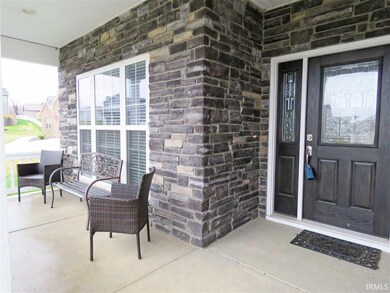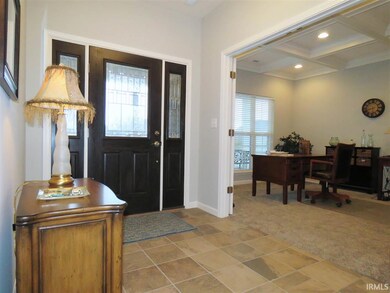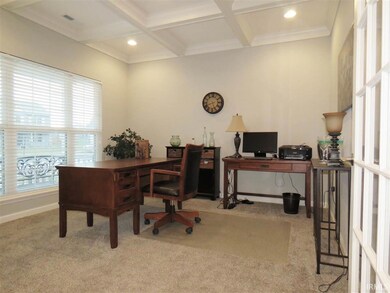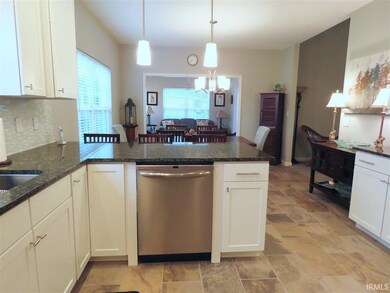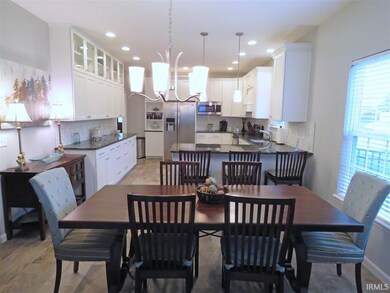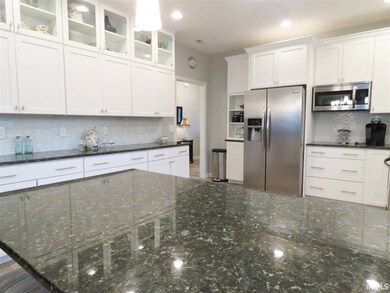
6095 Macleod Ct West Lafayette, IN 47906
Highlights
- Open Floorplan
- Vaulted Ceiling
- Backs to Open Ground
- Burnett Creek Elementary School Rated A-
- Traditional Architecture
- Corner Lot
About This Home
As of March 2025Beautiful 4 bedroom, 3 ½ bath home in popular Harrison Highlands! Offering nearly 3000 sq. ft., this stunner provides all of the expected upscale amenities! Expansive custom kitchen with 42” tall cabinetry, dovetail drawers, miles of granite counters, and rich, tile flooring. Private office with coffered ceiling. Warm sun room with gas fireplace overlooks the rear yard. The spacious great room offers a soaring ceiling…and is so light and bright. Main level owner suite features tray ceiling, garden tub, tiled walk in shower, glass block window and double lavs. The upper level brings terrific spaces, with a teen or guest suite and 2 additional bedrooms and bath. Large irrigated yard, which is fenced with a wrought iron style fence. A big 3 car garage tops off this wonderful home. All on a quiet cul-de-sac near Burnett Creek Elem, Battle Ground Middle, and Harrison High. Easy access to I65 and 10 minutes to Purdue.
Last Buyer's Agent
Roberta Levy
F C Tucker/Lafayette Inc
Home Details
Home Type
- Single Family
Est. Annual Taxes
- $1,892
Year Built
- Built in 2014
Lot Details
- 0.29 Acre Lot
- Backs to Open Ground
- Cul-De-Sac
- Decorative Fence
- Aluminum or Metal Fence
- Landscaped
- Corner Lot
- Irrigation
HOA Fees
- $21 Monthly HOA Fees
Parking
- 3 Car Attached Garage
- Garage Door Opener
- Off-Street Parking
Home Design
- Traditional Architecture
- Slab Foundation
- Asphalt Roof
- Stone Exterior Construction
- Vinyl Construction Material
Interior Spaces
- 2,956 Sq Ft Home
- 2-Story Property
- Open Floorplan
- Tray Ceiling
- Vaulted Ceiling
- Ceiling Fan
- Gas Log Fireplace
- Entrance Foyer
- Great Room
- Fire and Smoke Detector
- Laundry on main level
Kitchen
- Eat-In Kitchen
- Breakfast Bar
- Solid Surface Countertops
- Utility Sink
- Disposal
Bedrooms and Bathrooms
- 4 Bedrooms
- En-Suite Primary Bedroom
- Walk-In Closet
- In-Law or Guest Suite
- Double Vanity
- Bathtub With Separate Shower Stall
- Garden Bath
Schools
- Burnett Creek Elementary School
- Battle Ground Middle School
- William Henry Harrison High School
Utilities
- Forced Air Heating and Cooling System
- Cable TV Available
Additional Features
- Covered patio or porch
- Suburban Location
Community Details
- Harrison Highlands Subdivision
Listing and Financial Details
- Assessor Parcel Number 79-03-19-457-021.000-017
Ownership History
Purchase Details
Home Financials for this Owner
Home Financials are based on the most recent Mortgage that was taken out on this home.Purchase Details
Home Financials for this Owner
Home Financials are based on the most recent Mortgage that was taken out on this home.Purchase Details
Home Financials for this Owner
Home Financials are based on the most recent Mortgage that was taken out on this home.Purchase Details
Similar Home in West Lafayette, IN
Home Values in the Area
Average Home Value in this Area
Purchase History
| Date | Type | Sale Price | Title Company |
|---|---|---|---|
| Warranty Deed | -- | Metropolitan Title | |
| Warranty Deed | -- | -- | |
| Warranty Deed | -- | -- | |
| Warranty Deed | -- | -- |
Mortgage History
| Date | Status | Loan Amount | Loan Type |
|---|---|---|---|
| Open | $436,905 | New Conventional | |
| Previous Owner | $292,600 | New Conventional | |
| Previous Owner | $223,500 | New Conventional | |
| Previous Owner | $223,500 | New Conventional |
Property History
| Date | Event | Price | Change | Sq Ft Price |
|---|---|---|---|---|
| 03/07/2025 03/07/25 | Sold | $459,000 | -0.2% | $155 / Sq Ft |
| 02/10/2025 02/10/25 | Pending | -- | -- | -- |
| 02/04/2025 02/04/25 | Price Changed | $459,900 | -4.2% | $156 / Sq Ft |
| 01/31/2025 01/31/25 | Price Changed | $479,900 | 0.0% | $162 / Sq Ft |
| 01/29/2025 01/29/25 | For Sale | $480,000 | +55.8% | $162 / Sq Ft |
| 07/21/2016 07/21/16 | Sold | $308,000 | -4.9% | $104 / Sq Ft |
| 06/06/2016 06/06/16 | Pending | -- | -- | -- |
| 03/31/2016 03/31/16 | For Sale | $323,900 | +9.8% | $110 / Sq Ft |
| 11/19/2014 11/19/14 | Sold | $295,000 | -4.8% | $106 / Sq Ft |
| 10/03/2014 10/03/14 | Pending | -- | -- | -- |
| 06/26/2014 06/26/14 | For Sale | $309,900 | -- | $111 / Sq Ft |
Tax History Compared to Growth
Tax History
| Year | Tax Paid | Tax Assessment Tax Assessment Total Assessment is a certain percentage of the fair market value that is determined by local assessors to be the total taxable value of land and additions on the property. | Land | Improvement |
|---|---|---|---|---|
| 2024 | $2,788 | $457,600 | $72,500 | $385,100 |
| 2023 | $2,788 | $405,900 | $46,500 | $359,400 |
| 2022 | $2,604 | $349,300 | $46,500 | $302,800 |
| 2021 | $2,359 | $319,400 | $46,500 | $272,900 |
| 2020 | $2,135 | $306,300 | $46,500 | $259,800 |
| 2019 | $2,034 | $295,900 | $46,500 | $249,400 |
| 2018 | $1,919 | $287,000 | $46,500 | $240,500 |
| 2017 | $1,892 | $280,500 | $46,500 | $234,000 |
| 2016 | $1,865 | $275,300 | $46,500 | $228,800 |
| 2014 | $5 | $300 | $300 | $0 |
| 2013 | -- | $0 | $0 | $0 |
Agents Affiliated with this Home
-
Scott Brown

Seller's Agent in 2025
Scott Brown
Keller Williams Lafayette
(765) 714-1971
81 Total Sales
-
Beth Howard

Buyer's Agent in 2025
Beth Howard
@properties
(765) 586-3790
152 Total Sales
-
Leslie Weaver

Seller's Agent in 2016
Leslie Weaver
F.C. Tucker/Shook
(765) 426-1569
189 Total Sales
-
R
Buyer's Agent in 2016
Roberta Levy
F C Tucker/Lafayette Inc
Map
Source: Indiana Regional MLS
MLS Number: 201613109
APN: 79-03-19-457-021.000-017
- 6118 Mackenzie Ct
- 222 Sinclair Dr
- 233 Sinclair Dr
- 5847 Augusta Blvd
- 6519 Ironclad Way
- 6091 Hyperion Dr
- 551 Tamarind Dr
- 571 Tamarind Dr
- 16 Grapevine Ct
- 715 Quillwort Dr
- 6357 Spirea Ct
- 526 Gainsboro Dr
- 5108 Flowermound Ct
- 5198 Gardenia Ct
- 1103 Agava (Lot 344) Dr
- 1113 Dr
- 629 Perry Ln
- 628 Boham Ct
- 133 Gardenia Dr
- 203 Gardenia Dr
