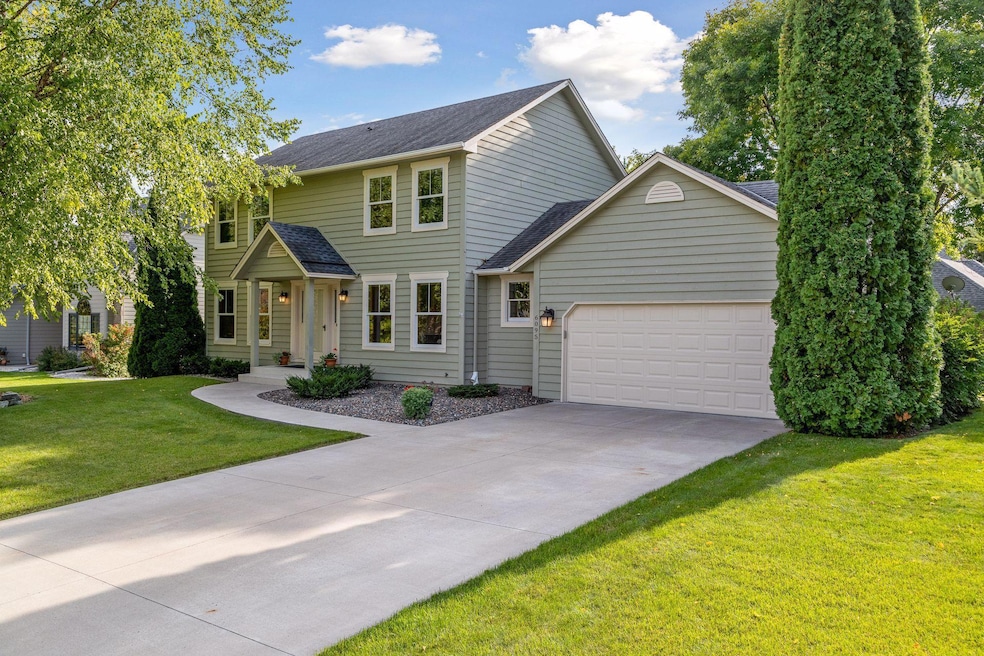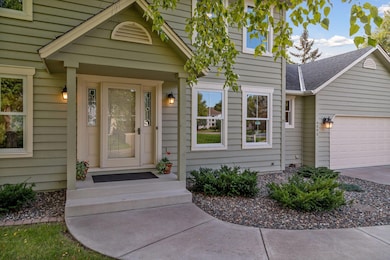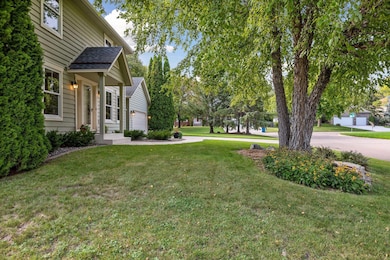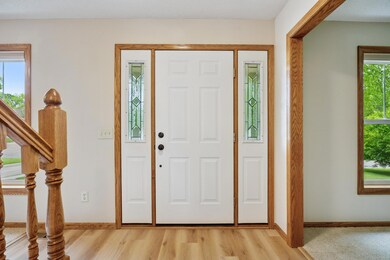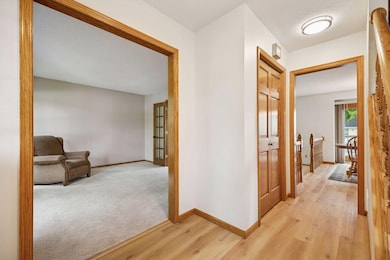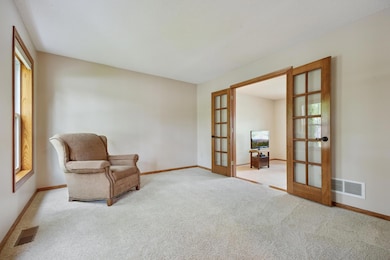
6095 Zinnia Ln N Plymouth, MN 55446
Estimated payment $3,365/month
Highlights
- Very Popular Property
- Deck
- The kitchen features windows
- Basswood Elementary School Rated A-
- Game Room with Fireplace
- Cul-De-Sac
About This Home
Welcome to your dream home! This beautifully maintained 4-bedroom, 3-bathroom residence offers the perfect blend of comfort, functionality, and style. Nestled in a quiet neighborhood, this home boasts over 2,400 square feet of thoughtfully designed living space. Walk inside and see the new light wood flooring, fresh white paint, open family room-kitchen with stainless appliances, up to date lighting. Informal dining opening to south facing deck with access to back yard. Formal living and dining rooms both freshly painted fills out the main floor along with the laundry and half bath off rear hall. Upper floor also freshly updated. Large primary suite with bath and walk-in closet. Three additional bedrooms on upper level. Newly painted lower level with new carpet and lighting makes a wonderful living space with room for office. Ample storage space in multi-purpose room. Quiet cul-de-sac street surround by large homes.
Listing Agent
Coldwell Banker Realty Brokerage Phone: 952-240-6488 Listed on: 05/31/2025

Open House Schedule
-
Saturday, June 07, 202512:00 to 2:00 pm6/7/2025 12:00:00 PM +00:006/7/2025 2:00:00 PM +00:00Add to Calendar
Home Details
Home Type
- Single Family
Est. Annual Taxes
- $5,456
Year Built
- Built in 1992
Lot Details
- 0.26 Acre Lot
- Lot Dimensions are 70x123x90x126
- Cul-De-Sac
- Irregular Lot
HOA Fees
- $33 Monthly HOA Fees
Parking
- 2 Car Attached Garage
- Garage Door Opener
Home Design
- Pitched Roof
Interior Spaces
- 2-Story Property
- Family Room
- Living Room
- Dining Room
- Game Room with Fireplace
Kitchen
- Range
- Microwave
- Dishwasher
- Disposal
- The kitchen features windows
Bedrooms and Bathrooms
- 4 Bedrooms
Laundry
- Dryer
- Washer
Finished Basement
- Basement Fills Entire Space Under The House
- Drainage System
- Sump Pump
- Drain
- Basement Storage
- Basement Window Egress
Outdoor Features
- Deck
Utilities
- Forced Air Heating and Cooling System
- Humidifier
- Underground Utilities
- Cable TV Available
Community Details
- Lake Camelot Estate HOA, Phone Number (952) 454-3979
- Lake Cameestates Subdivision
Listing and Financial Details
- Assessor Parcel Number 0311822210050
Map
Home Values in the Area
Average Home Value in this Area
Tax History
| Year | Tax Paid | Tax Assessment Tax Assessment Total Assessment is a certain percentage of the fair market value that is determined by local assessors to be the total taxable value of land and additions on the property. | Land | Improvement |
|---|---|---|---|---|
| 2023 | $5,280 | $460,000 | $115,000 | $345,000 |
| 2022 | $4,355 | $448,000 | $120,000 | $328,000 |
| 2021 | $4,092 | $373,000 | $98,000 | $275,000 |
| 2020 | $4,368 | $351,000 | $98,000 | $253,000 |
| 2019 | $4,546 | $342,000 | $95,000 | $247,000 |
| 2018 | $4,081 | $340,000 | $98,000 | $242,000 |
| 2017 | $4,180 | $300,000 | $76,000 | $224,000 |
| 2016 | $4,250 | $300,000 | $94,000 | $206,000 |
| 2015 | $4,134 | $299,300 | $93,800 | $205,500 |
| 2014 | -- | $280,700 | $92,000 | $188,700 |
Property History
| Date | Event | Price | Change | Sq Ft Price |
|---|---|---|---|---|
| 05/31/2025 05/31/25 | For Sale | $542,000 | -- | $224 / Sq Ft |
Purchase History
| Date | Type | Sale Price | Title Company |
|---|---|---|---|
| Interfamily Deed Transfer | -- | None Available | |
| Warranty Deed | $185,000 | -- |
Similar Homes in the area
Source: NorthstarMLS
MLS Number: 6730643
APN: 03-118-22-21-0050
- 13705 60th Place N
- 5995 Wedgewood Ln N Unit 84
- 6254 Yucca Ln N
- 5715 Yucca Ln N
- 6065 Fernbrook Ln N
- 13635 57th Ave N
- 5639 Cheshire Ln N
- 6130 Ithaca Ln N
- 14085 56th Ave N
- 5825 Rosewood Ln N
- 14140 56th Ave N
- 5705 Quinwood Ln N
- 6426 Ithaca Ln N
- 13685 54th Place N
- 14012 54th Ave N Unit 4
- 12805 56th Ave N
- 13110 55th Place N
- 13850 54th Ave N
- 13840 54th Ave N
- 13838 54th Ave N
