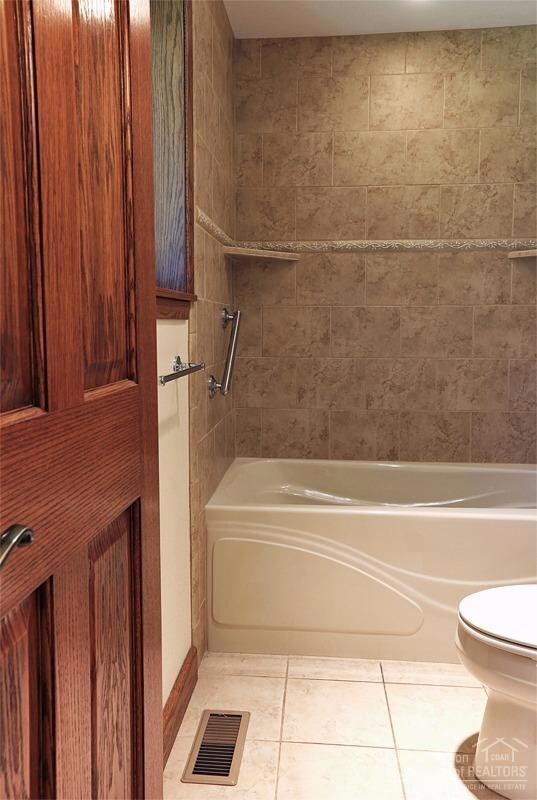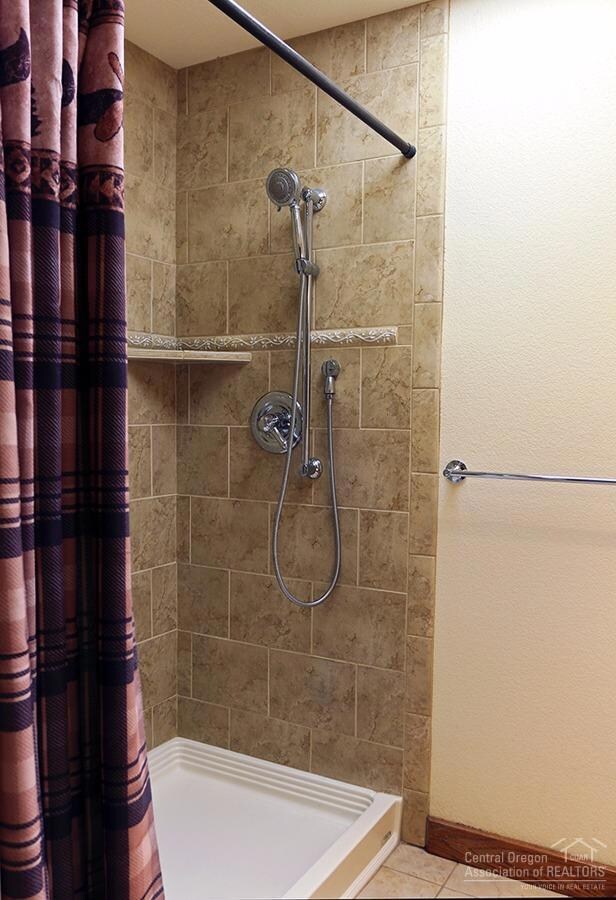
60969 Amethyst St Bend, OR 97702
Southwest Bend NeighborhoodHighlights
- Deck
- Territorial View
- Wood Flooring
- Cascade Middle School Rated A-
- Ranch Style House
- Solid Surface Countertops
About This Home
As of September 2022Charming and Move in Ready! One level in the desirable Homestead neighborhood. Amazing hardwood floors throughout. Quality Western Maple cabinetry, solid core wood doors, vaulted ceiling and skylight. Master bath has a tiled shower and soaking tub with the guest bath having a tiled walk in shower. Attractive .25 acre fenced yard. Concrete RV parking pad and fenced enclosure. Home is very well maintained with no work needed here!
Last Agent to Sell the Property
Bend Premier Real Estate LLC License #880400006 Listed on: 07/14/2016

Last Buyer's Agent
Tracy Duncan
A & A Realty License #200006035
Home Details
Home Type
- Single Family
Est. Annual Taxes
- $2,324
Year Built
- Built in 1989
Lot Details
- 0.25 Acre Lot
- Fenced
- Landscaped
- Sprinklers on Timer
- Property is zoned RS, RS
Parking
- 2 Car Attached Garage
- Garage Door Opener
- Driveway
- On-Street Parking
Home Design
- Ranch Style House
- Stem Wall Foundation
- Frame Construction
- Composition Roof
Interior Spaces
- 1,279 Sq Ft Home
- Skylights
- Double Pane Windows
- Vinyl Clad Windows
- Wood Frame Window
- Living Room
- Territorial Views
- Laundry Room
Kitchen
- Eat-In Kitchen
- Breakfast Bar
- Oven
- Range
- Dishwasher
- Solid Surface Countertops
- Disposal
Flooring
- Wood
- Carpet
- Tile
Bedrooms and Bathrooms
- 3 Bedrooms
- Linen Closet
- 2 Full Bathrooms
- Soaking Tub
- Bathtub with Shower
- Bathtub Includes Tile Surround
Outdoor Features
- Deck
- Patio
Schools
- Elk Meadow Elementary School
- Cascade Middle School
- Summit High School
Utilities
- Whole House Fan
- Forced Air Heating and Cooling System
- Heating System Uses Natural Gas
- Heat Pump System
- Private Water Source
- Water Heater
- Septic Tank
Community Details
- No Home Owners Association
- Homestead Subdivision
Listing and Financial Details
- Legal Lot and Block 12 / 10
- Assessor Parcel Number 150103
Ownership History
Purchase Details
Home Financials for this Owner
Home Financials are based on the most recent Mortgage that was taken out on this home.Purchase Details
Purchase Details
Home Financials for this Owner
Home Financials are based on the most recent Mortgage that was taken out on this home.Purchase Details
Purchase Details
Home Financials for this Owner
Home Financials are based on the most recent Mortgage that was taken out on this home.Similar Homes in Bend, OR
Home Values in the Area
Average Home Value in this Area
Purchase History
| Date | Type | Sale Price | Title Company |
|---|---|---|---|
| Warranty Deed | $620,000 | First American Title | |
| Interfamily Deed Transfer | -- | None Available | |
| Warranty Deed | $325,000 | Western Title & Escrow | |
| Warranty Deed | $237,000 | Amerititle | |
| Interfamily Deed Transfer | -- | Deschutes County Title Co |
Mortgage History
| Date | Status | Loan Amount | Loan Type |
|---|---|---|---|
| Open | $558,000 | New Conventional | |
| Previous Owner | $294,400 | New Conventional | |
| Previous Owner | $260,000 | New Conventional | |
| Previous Owner | $163,200 | New Conventional |
Property History
| Date | Event | Price | Change | Sq Ft Price |
|---|---|---|---|---|
| 09/27/2022 09/27/22 | Sold | $620,000 | +3.5% | $485 / Sq Ft |
| 09/08/2022 09/08/22 | Pending | -- | -- | -- |
| 09/07/2022 09/07/22 | For Sale | $599,000 | +84.3% | $468 / Sq Ft |
| 09/07/2016 09/07/16 | Sold | $325,000 | -5.2% | $254 / Sq Ft |
| 08/14/2016 08/14/16 | Pending | -- | -- | -- |
| 07/14/2016 07/14/16 | For Sale | $343,000 | -- | $268 / Sq Ft |
Tax History Compared to Growth
Tax History
| Year | Tax Paid | Tax Assessment Tax Assessment Total Assessment is a certain percentage of the fair market value that is determined by local assessors to be the total taxable value of land and additions on the property. | Land | Improvement |
|---|---|---|---|---|
| 2024 | $3,230 | $192,910 | -- | -- |
| 2023 | $2,994 | $187,300 | $0 | $0 |
| 2022 | $2,794 | $176,560 | $0 | $0 |
| 2021 | $2,798 | $171,420 | $0 | $0 |
| 2020 | $2,655 | $171,420 | $0 | $0 |
| 2019 | $2,581 | $166,430 | $0 | $0 |
| 2018 | $2,508 | $161,590 | $0 | $0 |
| 2017 | $2,501 | $156,890 | $0 | $0 |
| 2016 | $2,388 | $152,330 | $0 | $0 |
| 2015 | $2,324 | $147,900 | $0 | $0 |
| 2014 | $2,257 | $143,600 | $0 | $0 |
Agents Affiliated with this Home
-
Megan Isola
M
Seller's Agent in 2022
Megan Isola
Keller Williams Realty Central Oregon
(541) 815-4969
5 in this area
98 Total Sales
-
Andrea Palle
A
Seller Co-Listing Agent in 2022
Andrea Palle
Keller Williams Realty Central Oregon
(541) 728-4018
4 in this area
91 Total Sales
-
Janet McNown

Buyer's Agent in 2022
Janet McNown
RE/MAX
(541) 580-0817
3 in this area
89 Total Sales
-
Deborah Walsh
D
Seller's Agent in 2016
Deborah Walsh
Bend Premier Real Estate LLC
(541) 419-4576
37 Total Sales
-
T
Buyer's Agent in 2016
Tracy Duncan
A & A Realty
Map
Source: Oregon Datashare
MLS Number: 201607212
APN: 150103
- 60939 Amethyst St
- 61170 Chuckanut Dr
- 60903 Amethyst St
- 60890 Alpine Dr
- 61047 Honkers Ln
- 19773 Astro Place
- 61102 Aspen Rim Ln
- 19903 Mahogany St
- 61060 Kings Ln Unit 102
- 61060 Kings Ln Unit 106
- 19793 Astro Place
- 61106 Steens Ln
- 60819 Brighton Ct
- 19815 Nugget Ave
- 61040 S Queens Dr Unit 14
- 60960 Granite Dr
- 60836 Yellow Leaf St
- 60861 Cultus Dr
- 19692 Aspen Ridge Dr
- 60829 Yellow Leaf St






