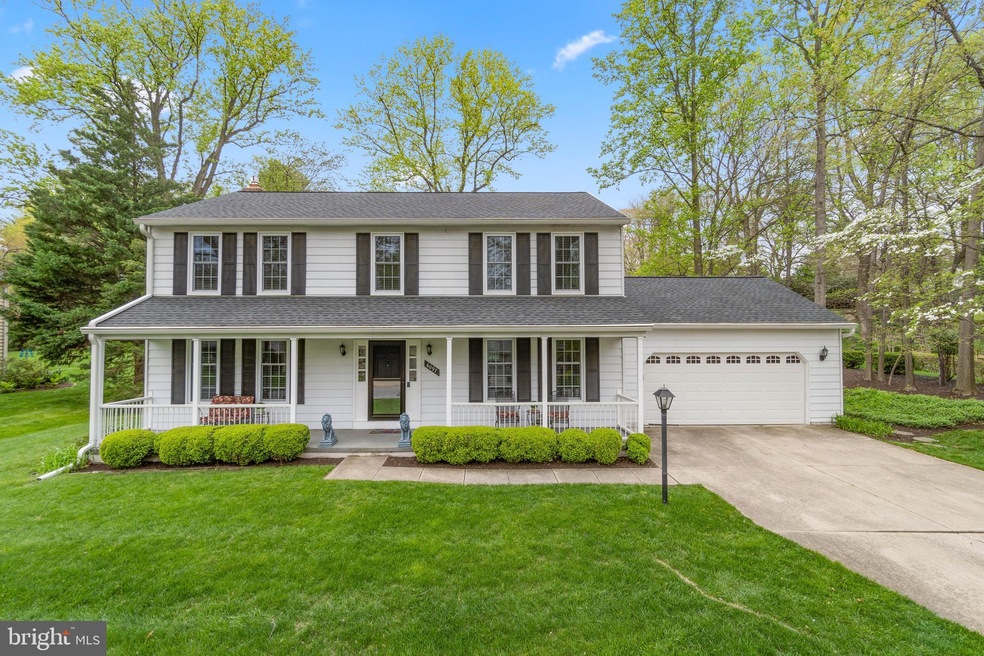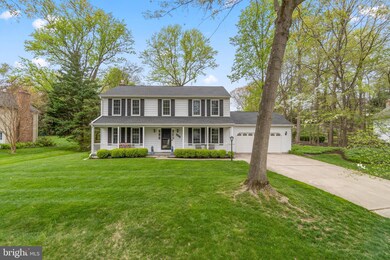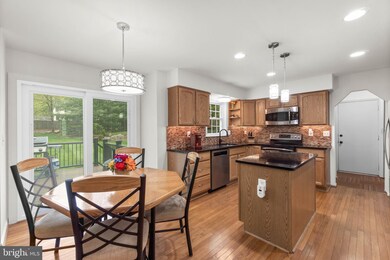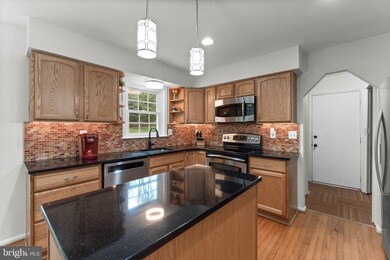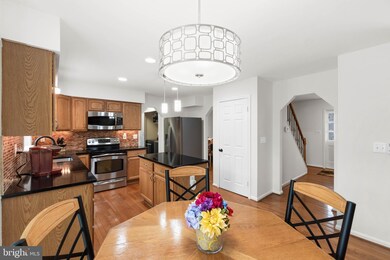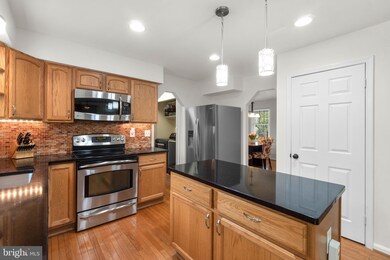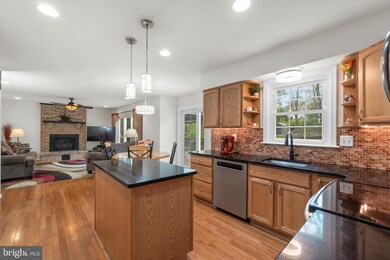
6097 Covington Rd Columbia, MD 21044
Hickory Ridge NeighborhoodEstimated Value: $723,000 - $756,000
Highlights
- Community Stables
- Fitness Center
- Open Floorplan
- Wilde Lake Middle Rated A-
- View of Trees or Woods
- Colonial Architecture
About This Home
As of May 2022Must see remodeled colonial in a sought after Columbia community on a premium 1/2 acre lot. Endless upgrades and improvements include: new roof w/architectural GAF Timberline HD 50 year shingle(2019); new double hung windows and replaced kitchen slider (2017-2019); an amazing low maintenance composite deck (2019) overlooking the open yard; replaced gas HVAC (2010) w/smart thermostat; Thompson Creek gutter system (2010); gleaming hardwoods throughout the main and upper levels; freshly painted w/designer paint colors (2022); remodeled eat-in kitchen w/silestone counters, glass tile backsplash, center island, pendant lighting, under cabinet smart lighting, upgraded SS appliances and new dishwasher (2020); open family room w/gas fireplace and brick surround and hearth; dining room w/chair rail molding; living room used as a home office; remodeled powder room; main floor laundry w/new washer and dryer (2020); upper level w/4 spacious bedrooms and 2 full remodeled bathrooms; owner's bedroom w/en suite full bathroom and triple closet w/built-in closet organization system; fully finished lower level w/rec room, wood bar, bonus or exercise room and powder room; added recessed and upgraded lighting; smart light switches in living room and primary bedroom. Relax on the expansive front porch overlooking the cul-de-sac street. Oversized 2-car garage w/ample driveway and street parking for guests. Presently zoned for highly ranked Atholton HS (ranked #30 in all of MD by US News and World Report 2022). An amazing location to downtown Columbia, the Mall, restaurants, movies, shopping, Merriweather Post Pavilion and major commuter routes.
Home Details
Home Type
- Single Family
Est. Annual Taxes
- $6,988
Year Built
- Built in 1983
Lot Details
- 0.46 Acre Lot
- Cul-De-Sac
- Landscaped
- Property is in excellent condition
- Property is zoned NT
HOA Fees
- $129 Monthly HOA Fees
Parking
- 2 Car Attached Garage
- 6 Driveway Spaces
- Front Facing Garage
- Garage Door Opener
Property Views
- Woods
- Garden
Home Design
- Colonial Architecture
- Architectural Shingle Roof
- Vinyl Siding
- Concrete Perimeter Foundation
Interior Spaces
- Property has 3 Levels
- Open Floorplan
- Crown Molding
- Ceiling Fan
- Recessed Lighting
- Fireplace With Glass Doors
- Screen For Fireplace
- Fireplace Mantel
- Gas Fireplace
- Double Pane Windows
- Replacement Windows
- Window Treatments
- Window Screens
- Sliding Doors
- Insulated Doors
- Six Panel Doors
- Family Room Off Kitchen
- Living Room
- Dining Room
- Game Room
- Finished Basement
- Basement Fills Entire Space Under The House
- Storm Doors
Kitchen
- Eat-In Country Kitchen
- Electric Oven or Range
- Range Hood
- Built-In Microwave
- Ice Maker
- Dishwasher
- Stainless Steel Appliances
- Kitchen Island
- Upgraded Countertops
- Disposal
Flooring
- Wood
- Carpet
Bedrooms and Bathrooms
- 4 Bedrooms
- En-Suite Primary Bedroom
- En-Suite Bathroom
Laundry
- Laundry on main level
- Dryer
- Washer
Outdoor Features
- Deck
- Shed
- Porch
Schools
- Atholton High School
Utilities
- Forced Air Heating and Cooling System
- Vented Exhaust Fan
- Natural Gas Water Heater
- Cable TV Available
Listing and Financial Details
- Tax Lot 18
- Assessor Parcel Number 1415057653
Community Details
Overview
- Association fees include common area maintenance, management, reserve funds
- Cpra Village Of Hickory Ridge HOA
- Village Of Hickory Ridge Subdivision
Amenities
- Common Area
- Community Center
- Recreation Room
Recreation
- Golf Course Membership Available
- Tennis Courts
- Indoor Tennis Courts
- Community Basketball Court
- Volleyball Courts
- Racquetball
- Community Playground
- Fitness Center
- Community Indoor Pool
- Pool Membership Available
- Putting Green
- Community Stables
- Jogging Path
- Bike Trail
Ownership History
Purchase Details
Home Financials for this Owner
Home Financials are based on the most recent Mortgage that was taken out on this home.Purchase Details
Purchase Details
Purchase Details
Home Financials for this Owner
Home Financials are based on the most recent Mortgage that was taken out on this home.Purchase Details
Home Financials for this Owner
Home Financials are based on the most recent Mortgage that was taken out on this home.Similar Homes in Columbia, MD
Home Values in the Area
Average Home Value in this Area
Purchase History
| Date | Buyer | Sale Price | Title Company |
|---|---|---|---|
| Perla Jennifer L | $686,316 | Lakeside Title | |
| Payne Daniel E | $475,000 | -- | |
| Payne Daniel E | $475,000 | -- | |
| Wilson Donald G | $215,657 | -- | |
| Mauritz Paul H | $206,000 | -- |
Mortgage History
| Date | Status | Borrower | Loan Amount |
|---|---|---|---|
| Open | Perla Jennifer L | $583,368 | |
| Previous Owner | Payne Daniel E | $419,000 | |
| Previous Owner | Payne Daniel E | $415,111 | |
| Previous Owner | Payne Daniel E | $367,000 | |
| Previous Owner | Payne Daniel E | $393,550 | |
| Previous Owner | Payne Daniel E | $387,000 | |
| Previous Owner | Payne Daniel E | $70,500 | |
| Previous Owner | Wilson Donald G | $193,500 | |
| Previous Owner | Mauritz Paul H | $175,100 | |
| Closed | Payne Daniel E | -- |
Property History
| Date | Event | Price | Change | Sq Ft Price |
|---|---|---|---|---|
| 05/17/2022 05/17/22 | Sold | $686,316 | +5.6% | $220 / Sq Ft |
| 05/02/2022 05/02/22 | Pending | -- | -- | -- |
| 04/28/2022 04/28/22 | For Sale | $650,000 | -- | $209 / Sq Ft |
Tax History Compared to Growth
Tax History
| Year | Tax Paid | Tax Assessment Tax Assessment Total Assessment is a certain percentage of the fair market value that is determined by local assessors to be the total taxable value of land and additions on the property. | Land | Improvement |
|---|---|---|---|---|
| 2024 | $8,426 | $547,700 | $274,500 | $273,200 |
| 2023 | $7,885 | $517,067 | $0 | $0 |
| 2022 | $7,307 | $486,433 | $0 | $0 |
| 2021 | $6,854 | $455,800 | $231,500 | $224,300 |
| 2020 | $6,744 | $440,467 | $0 | $0 |
| 2019 | $6,130 | $425,133 | $0 | $0 |
| 2018 | $5,958 | $409,800 | $164,400 | $245,400 |
| 2017 | $5,935 | $409,800 | $0 | $0 |
| 2016 | $1,385 | $408,133 | $0 | $0 |
| 2015 | $1,385 | $407,300 | $0 | $0 |
| 2014 | $1,354 | $407,300 | $0 | $0 |
Agents Affiliated with this Home
-
Brian Pakulla

Seller's Agent in 2022
Brian Pakulla
Red Cedar Real Estate, LLC
(410) 340-8666
13 in this area
412 Total Sales
-
Katie Burn

Buyer's Agent in 2022
Katie Burn
Compass
(202) 421-4114
1 in this area
18 Total Sales
Map
Source: Bright MLS
MLS Number: MDHW2014526
APN: 15-057653
- 10224 Owen Brown Rd
- 6208 Devon Dr
- 10238 Bradley Ln
- 6333 Frostwork Row
- 10005 Maple Ave
- 6113 Jerrys Dr
- 6020 Offshore Green
- 6264 Audubon Dr
- 9818 Pushcart Way
- 6256 Plaited Reed
- 6569 Beechwood Dr
- 9628 Rocksparkle Row
- 10770 Symphony Way
- 6236 Parallel Ln
- 10278 Rutland Round Rd
- 6290 Setting Star
- 10232 Rutland Round Rd
- 6048 Misty Arch Run
- 6136 Sinbad Place
- 10205 Wincopin Cir Unit 405
- 6097 Covington Rd
- 6101 Covington Rd
- 6093 Covington Rd
- 6094 Covington Rd
- 6113 Sebring Dr
- 6098 Covington Rd
- 6109 Covington Rd
- 6117 Sebring Dr
- 6109 Sebring Dr
- 6089 Covington Rd
- 6090 Covington Rd
- 6102 Covington Rd
- 6121 Sebring Dr
- 6105 Sebring Dr
- 6117 Covington Rd
- 6106 Covington Rd
- 6086 Covington Rd
- 6125 Sebring Dr
- 6110 Covington Rd
- 6085 Covington Rd
