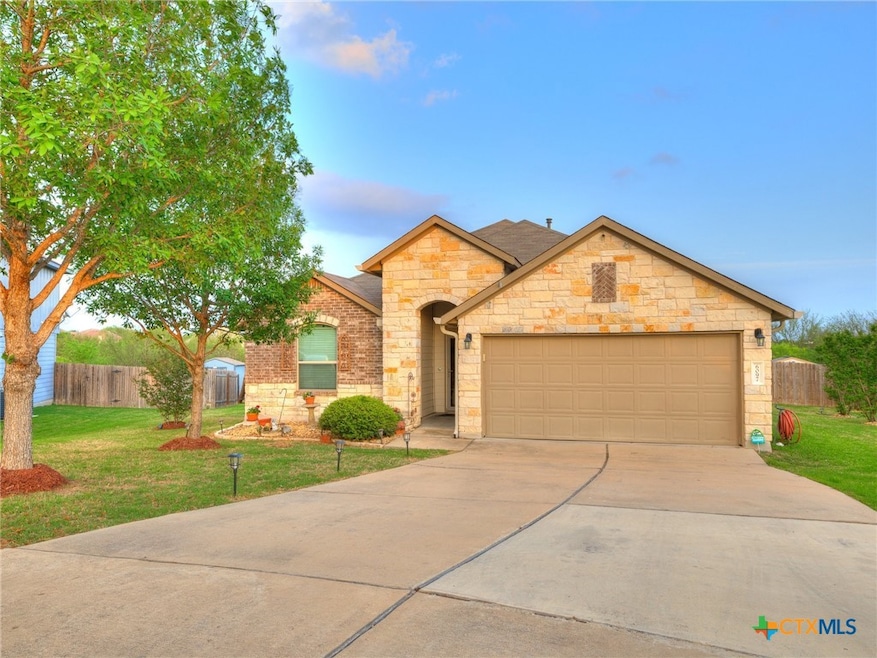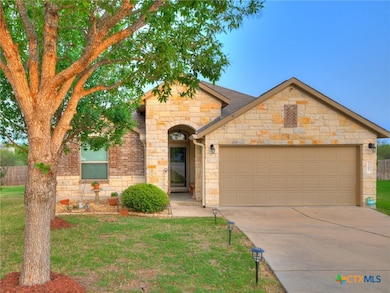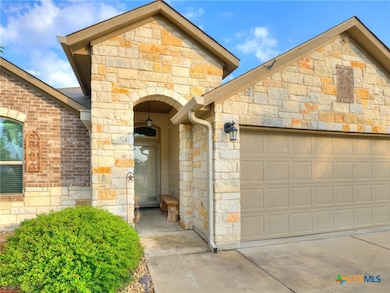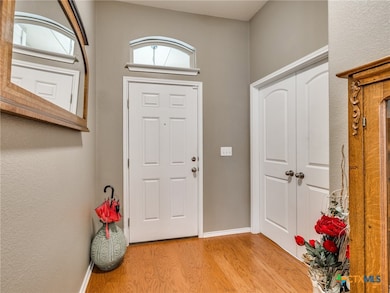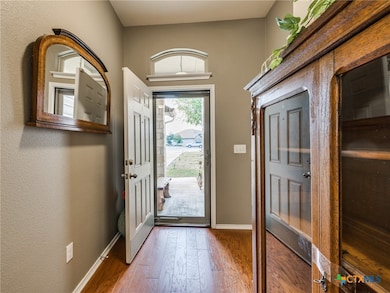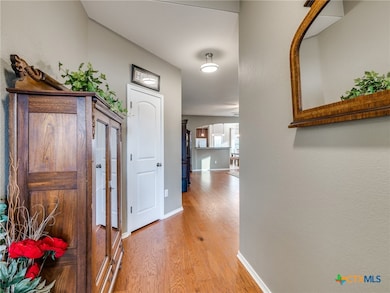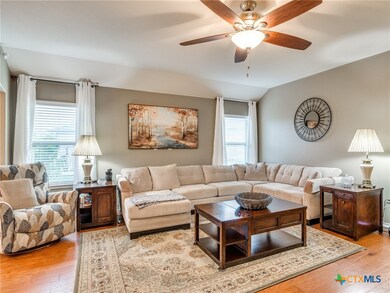
Estimated payment $2,552/month
Highlights
- Open Floorplan
- Custom Closet System
- Contemporary Architecture
- Moe and Gene Johnson High School Rated A-
- Mature Trees
- Wood Flooring
About This Home
**PREMIERE LIVING IN A SERENE CUL-DE-SAC - YOUR DREAM HOME AWAITS!** Step into this stunning single-story retreat, where modern elegance meets comfort on a sprawling, 1/4-acre lot in a peaceful cul-de-sac. From the moment you arrive, the beautiful stone and brick facade welcomes you into a home designed for both style and functionality. OPEN & AIRY INTERIORS Inside, high ceilings and designer paint create a bright, inviting atmosphere, while engineered hardwood floors flow seamlessly through the open floorplan. The spacious living area is perfect for entertaining, enhanced by ceiling fans in nearly every room for year-round comfort. GOURMET KITCHEN & PRACTICAL UPGRADES The heart of the home is the chef-inspired kitchen, featuring granite counters, tall 42" cabinets, a 5-burner gas stove, built-in microwave, and a reverse osmosis water system plus a brand-new garbage disposal. A water softener ensures quality throughout the home, while the laundry room and mudroom add everyday convenience. PRIVATE PRIMARY SUITE & FLEXIBLE SPACE Retreat to the spacious primary bedroom, complete with an en-suite bath boasting a separate tub and shower, double vanity, and walk-in closet. Need a home office or extra bedroom? The versatile study/fourth bedroom adapts to your lifestyle. OUTDOOR OASIS & ENTERTAINER'S DREAM Outside, the huge backyard backs to a greenbelt, offering breathtaking views and a breezy, private escape. Enjoy summer barbecues with gas hookup on the patio, or utilize the shed with electricity for extra storage. The newer privacy fence, sprinkler system, and gutters provide low-maintenance living, while electrical outlets on the soffits make holiday lighting a breeze. Additional FEATURES - 2-car garage with ample storage - Gas cooking & water softener for premium living - Ceiling fans & designer touches throughout This home is more than just a place to live-it's a lifestyle upgrade in a prime location. Don't miss your chance to own this move-in-ready gem!
Listing Agent
Real Broker, LLC Brokerage Phone: 210-972-5263 License #0548520 Listed on: 06/25/2025

Home Details
Home Type
- Single Family
Est. Annual Taxes
- $7,093
Year Built
- Built in 2015
Lot Details
- 10,759 Sq Ft Lot
- Cul-De-Sac
- Wood Fence
- Back Yard Fenced
- Paved or Partially Paved Lot
- Mature Trees
HOA Fees
- $37 Monthly HOA Fees
Parking
- 2 Car Attached Garage
- Single Garage Door
- Garage Door Opener
Home Design
- Contemporary Architecture
- Brick Exterior Construction
- Slab Foundation
- Batts Insulation
Interior Spaces
- 1,680 Sq Ft Home
- Property has 1 Level
- Open Floorplan
- Built-In Features
- Ceiling Fan
- Double Pane Windows
- Entrance Foyer
- Combination Kitchen and Dining Room
- Property Views
Kitchen
- Breakfast Bar
- Gas Range
- Range Hood
- Plumbed For Ice Maker
- Dishwasher
- Granite Countertops
Flooring
- Wood
- Ceramic Tile
Bedrooms and Bathrooms
- 3 Bedrooms
- Custom Closet System
- Walk-In Closet
- 2 Full Bathrooms
- Double Vanity
- Garden Bath
- Walk-in Shower
Laundry
- Laundry Room
- Laundry on main level
- Washer and Electric Dryer Hookup
Home Security
- Security System Owned
- Carbon Monoxide Detectors
- Fire and Smoke Detector
Outdoor Features
- Child Gate Fence
- Covered patio or porch
- Outdoor Storage
Location
- City Lot
Schools
- Pfluger Elementary School
- Mccormick Middle School
- Johnson High School
Utilities
- Ducts Professionally Air-Sealed
- Central Heating and Cooling System
- Heating System Uses Gas
- Underground Utilities
- Natural Gas Connected
- Gas Water Heater
- Water Softener is Owned
- Cable TV Available
Listing and Financial Details
- Legal Lot and Block 90 / A
- Assessor Parcel Number R133782
- Seller Considering Concessions
Community Details
Overview
- Shadow Creek HOA
- Built by Milestone
- Shadow Creek Ph 4 Sec 2 Subdivision
- Greenbelt
Recreation
- Sport Court
- Community Playground
- Community Pool
- Community Spa
Map
Home Values in the Area
Average Home Value in this Area
Tax History
| Year | Tax Paid | Tax Assessment Tax Assessment Total Assessment is a certain percentage of the fair market value that is determined by local assessors to be the total taxable value of land and additions on the property. | Land | Improvement |
|---|---|---|---|---|
| 2024 | $7,093 | $310,606 | $67,260 | $269,150 |
| 2023 | $6,325 | $282,369 | $74,340 | $289,040 |
| 2022 | $5,574 | $361,980 | $70,200 | $291,780 |
| 2021 | $7,045 | $233,363 | $44,800 | $188,563 |
| 2020 | $4,697 | $225,160 | $28,000 | $197,160 |
| 2019 | $6,826 | $216,630 | $28,000 | $188,630 |
| 2018 | $6,572 | $206,780 | $18,000 | $188,780 |
| 2017 | $6,539 | $204,730 | $18,000 | $186,730 |
| 2016 | $6,119 | $191,580 | $18,000 | $173,580 |
| 2015 | $1 | $11,250 | $11,250 | $0 |
Property History
| Date | Event | Price | Change | Sq Ft Price |
|---|---|---|---|---|
| 07/16/2025 07/16/25 | Price Changed | $347,300 | -0.7% | $207 / Sq Ft |
| 05/30/2025 05/30/25 | Price Changed | $349,800 | -2.3% | $208 / Sq Ft |
| 05/19/2025 05/19/25 | Price Changed | $358,000 | -1.9% | $213 / Sq Ft |
| 05/13/2025 05/13/25 | Price Changed | $365,000 | -3.3% | $217 / Sq Ft |
| 04/23/2025 04/23/25 | Price Changed | $377,400 | -0.7% | $225 / Sq Ft |
| 04/04/2025 04/04/25 | For Sale | $379,900 | -- | $226 / Sq Ft |
Purchase History
| Date | Type | Sale Price | Title Company |
|---|---|---|---|
| Interfamily Deed Transfer | -- | None Available | |
| Deed | -- | -- | |
| Special Warranty Deed | -- | Graystone Title |
Mortgage History
| Date | Status | Loan Amount | Loan Type |
|---|---|---|---|
| Open | $50,000 | Credit Line Revolving | |
| Open | $212,117 | New Conventional | |
| Previous Owner | $234,125 | VA |
Similar Homes in Buda, TX
Source: Central Texas MLS (CTXMLS)
MLS Number: 584746
APN: R133782
- 164 Diamondback Cove
- 139 Diamondback Cove
- 187 Antelope Plains Rd
- 653 Dark Horse Ln
- 258 Noddy Rd
- 4455 Dacy Ln
- 466 Dark Horse Ln
- 300 Wapiti Rd
- 5303 Marsh Ln
- 5319 Marsh Ln
- 168 Jack Rabbit Ln
- 406 Dragon Ridge Rd
- 152 Black Forest
- 320 Brandons Way
- 266 Jack Rabbit Ln
- 290 Jack Rabbit Ln
- 193 Jackman Dr
- 185 Jackman Dr
- 169 Jackman Dr
- 170 Eagle Brook Ln
- 173 Diamondback Cove Unit ID1251297P
- 173 Diamondback Cove
- 268 Wapiti Rd
- 350 Dragon Ridge Rd
- 5343 Marsh Ln
- 365 Guemal Rd
- 6554 Marsh Ln
- 232 Brandons Way
- 620 Quarter Ave
- 566 Quarter Ave
- 143 Black Forest Rd
- 266 Jack Rabbit Ln
- 314 Bridge Deck Loop
- 367 Dusky Thrush Dr
- 256 Pebble Creek Ln
- 593 Tailwind Dr
- 283 Black Forest Rd
- 251 Quarter Ave
- 160 Wildfire Cove
- 232 Triumph Rd
