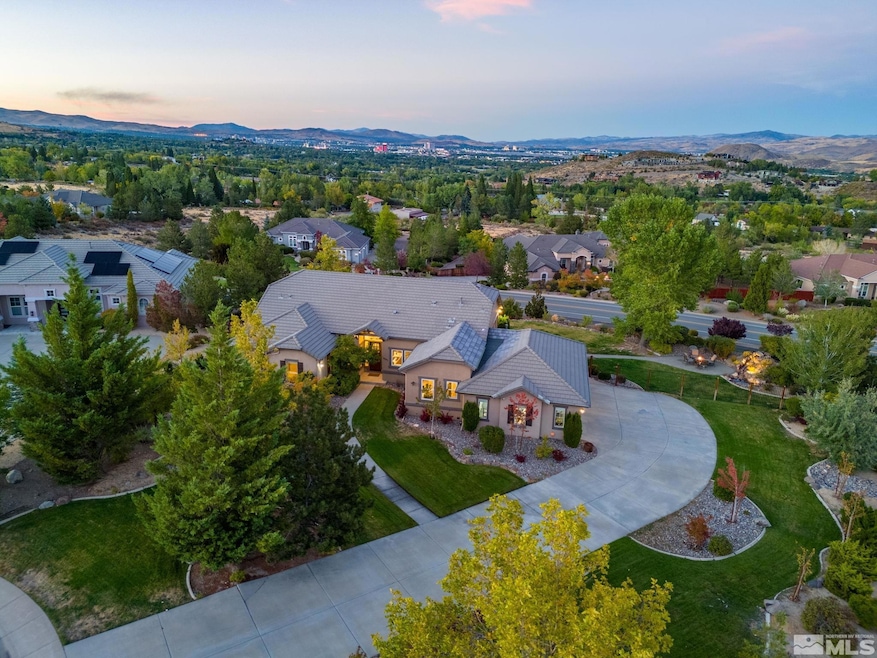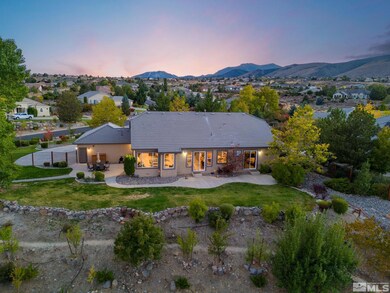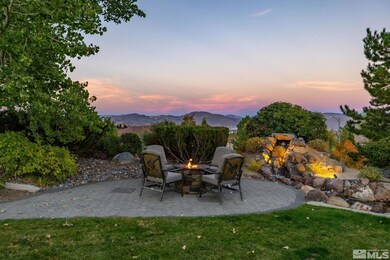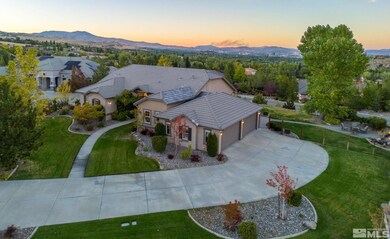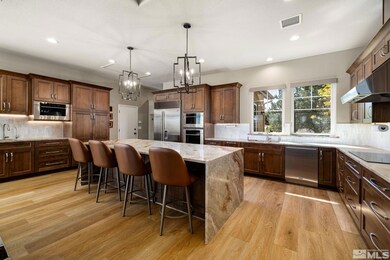
6097 Mesa Rd Reno, NV 89511
Zolezzi Lane NeighborhoodHighlights
- City View
- 1 Fireplace
- Carpet
- Elizabeth Lenz Elementary School Rated A-
About This Home
As of December 2024Welcome to this beautifully updated single-story Southwest Vistas home, offering unparalleled city and mountain views on a large corner lot located in a cul-de-sac. This spacious residence features 5 bedrooms, 3 bathrooms, and an expansive 4-car garage. Outside is beautifully landscaped with a fully fenced yard, lush mature trees and greenery, providing privacy and a serene atmosphere. A tranquil water feature enhances the outdoor ambiance, creating the perfect space for relaxation or entertaining guests., Recently remodeled, in the heart of the home is a stunning chef’s kitchen complete with a waterfall island, induction cooktop, Sub-Zero refrigerator, Wolf appliances, two microwave and convection ovens, a beverage fridge, custom cabinets, and a large pantry with abundant storage. The remodel also introduced a modern half bath, a fully equipped laundry room, and a pantry for convenience. Enjoy year-round comfort with a brand-new HVAC system and humidifier, water filtration system, new window coverings, LVP flooring throughout, and closet by design in closets. The thoughtful open floor plan boasts natural light, a new fireplace, bay window with seating, and a built-in office space with bookshelves.
Last Agent to Sell the Property
Chase International-Damonte License #S.169822 Listed on: 09/27/2024

Home Details
Home Type
- Single Family
Est. Annual Taxes
- $6,637
Year Built
- Built in 2000
Lot Details
- 0.81 Acre Lot
- Property is zoned LDS
HOA Fees
- $60 per month
Parking
- 4 Car Garage
Property Views
- City
- Desert
- Valley
Home Design
- Tile Roof
Interior Spaces
- 3,137 Sq Ft Home
- 1 Fireplace
Kitchen
- Microwave
- Dishwasher
- Disposal
Flooring
- Carpet
- Laminate
Bedrooms and Bathrooms
- 5 Bedrooms
Schools
- Lenz Elementary School
- Marce Herz Middle School
- Galena High School
Utilities
- Internet Available
Listing and Financial Details
- Assessor Parcel Number 15218202
Ownership History
Purchase Details
Home Financials for this Owner
Home Financials are based on the most recent Mortgage that was taken out on this home.Purchase Details
Home Financials for this Owner
Home Financials are based on the most recent Mortgage that was taken out on this home.Purchase Details
Purchase Details
Home Financials for this Owner
Home Financials are based on the most recent Mortgage that was taken out on this home.Purchase Details
Home Financials for this Owner
Home Financials are based on the most recent Mortgage that was taken out on this home.Similar Homes in Reno, NV
Home Values in the Area
Average Home Value in this Area
Purchase History
| Date | Type | Sale Price | Title Company |
|---|---|---|---|
| Bargain Sale Deed | $1,650,000 | First American Title | |
| Bargain Sale Deed | $905,000 | First Centennial Reno | |
| Interfamily Deed Transfer | -- | None Available | |
| Bargain Sale Deed | $437,000 | First American Title | |
| Bargain Sale Deed | $383,500 | First American Title |
Mortgage History
| Date | Status | Loan Amount | Loan Type |
|---|---|---|---|
| Previous Owner | $250,000 | Credit Line Revolving | |
| Previous Owner | $816,270 | VA | |
| Previous Owner | $145,000 | Adjustable Rate Mortgage/ARM | |
| Previous Owner | $300,000 | Credit Line Revolving | |
| Previous Owner | $317,500 | Unknown | |
| Previous Owner | $349,600 | No Value Available | |
| Previous Owner | $250,000 | No Value Available |
Property History
| Date | Event | Price | Change | Sq Ft Price |
|---|---|---|---|---|
| 12/04/2024 12/04/24 | Sold | $1,650,000 | -4.3% | $526 / Sq Ft |
| 11/20/2024 11/20/24 | Pending | -- | -- | -- |
| 11/18/2024 11/18/24 | Price Changed | $1,725,000 | -1.4% | $550 / Sq Ft |
| 11/06/2024 11/06/24 | Price Changed | $1,750,000 | -1.4% | $558 / Sq Ft |
| 10/31/2024 10/31/24 | Price Changed | $1,775,000 | -1.1% | $566 / Sq Ft |
| 09/26/2024 09/26/24 | For Sale | $1,795,000 | +98.3% | $572 / Sq Ft |
| 08/26/2020 08/26/20 | Sold | $905,000 | +0.7% | $314 / Sq Ft |
| 07/23/2020 07/23/20 | Pending | -- | -- | -- |
| 07/17/2020 07/17/20 | For Sale | $899,000 | 0.0% | $312 / Sq Ft |
| 07/12/2020 07/12/20 | Pending | -- | -- | -- |
| 06/18/2020 06/18/20 | Price Changed | $899,000 | -2.8% | $312 / Sq Ft |
| 02/28/2020 02/28/20 | For Sale | $925,000 | -- | $321 / Sq Ft |
Tax History Compared to Growth
Tax History
| Year | Tax Paid | Tax Assessment Tax Assessment Total Assessment is a certain percentage of the fair market value that is determined by local assessors to be the total taxable value of land and additions on the property. | Land | Improvement |
|---|---|---|---|---|
| 2025 | $6,637 | $320,965 | $141,671 | $179,294 |
| 2024 | $6,637 | $308,118 | $127,829 | $180,290 |
| 2023 | $6,450 | $298,130 | $127,829 | $170,301 |
| 2022 | $6,264 | $235,884 | $93,835 | $142,049 |
| 2021 | $5,453 | $200,790 | $79,258 | $121,532 |
| 2020 | $5,286 | $195,529 | $73,745 | $121,784 |
| 2019 | $5,118 | $191,801 | $73,745 | $118,056 |
| 2018 | $4,987 | $167,740 | $52,264 | $115,476 |
| 2017 | $4,841 | $166,311 | $50,589 | $115,722 |
| 2016 | $4,718 | $165,063 | $46,720 | $118,343 |
| 2015 | $3,538 | $160,394 | $42,446 | $117,948 |
| 2014 | $4,565 | $153,388 | $38,866 | $114,522 |
| 2013 | -- | $136,237 | $29,453 | $106,784 |
Agents Affiliated with this Home
-
Megan Lowe

Seller's Agent in 2024
Megan Lowe
Chase International-Damonte
(775) 690-0040
6 in this area
135 Total Sales
-
Natalie Richardson

Buyer's Agent in 2024
Natalie Richardson
Dickson Realty
(775) 830-6487
6 in this area
61 Total Sales
-
Diana Fowler Rogers

Seller's Agent in 2020
Diana Fowler Rogers
Sierra Sotheby's Intl. Realty
(775) 690-2474
2 in this area
77 Total Sales
-
Shannon Paton

Buyer's Agent in 2020
Shannon Paton
Dickson Realty
(775) 997-4002
1 in this area
25 Total Sales
Map
Source: Northern Nevada Regional MLS
MLS Number: 240012414
APN: 152-182-02
- 6648 Marble Canyon Rd
- 5330 Ventana Pkwy
- 5598 N White Sands Rd
- 4360 Slide Mountain Cir
- 5103 Tucumcari Cir
- 10860 Shay Ln
- 5024 E Albuquerque Rd
- 11115 Boulder Glen Way
- 2250 Foothill Rd
- 2970 Stonebridge Trail
- 2965 Roundrock Ct
- 2080 Rock Haven Dr
- 3206 Old Coach Way
- 2971 Roundrock Ct
- 2983 Roundrock Ct
- 0 Mount Rose Hwy Unit 200000023
- 582 Echo Ridge Ct
- 1850 Foothill Rd
- 19 Glenhaven Dr
- 3000 Granite Pointe Dr
