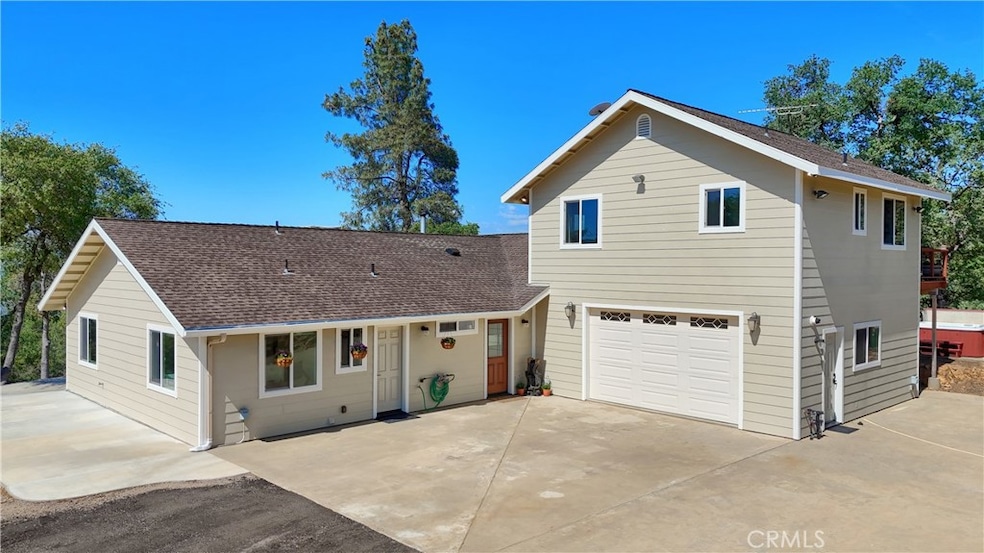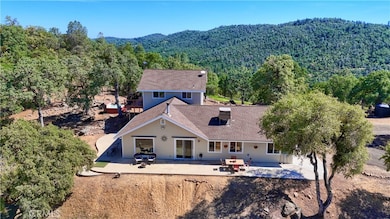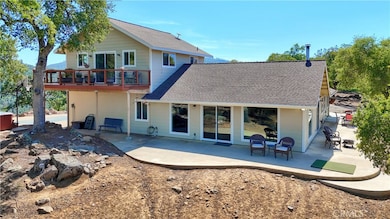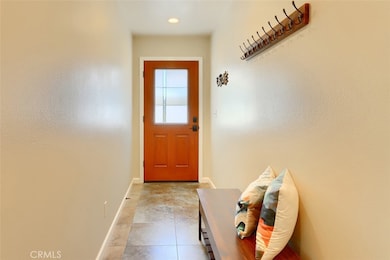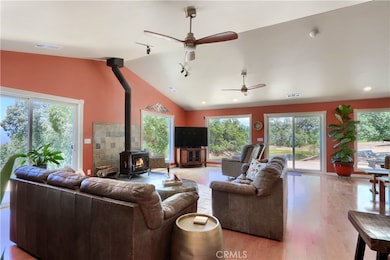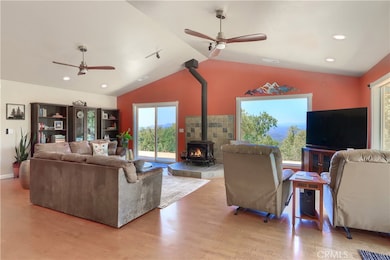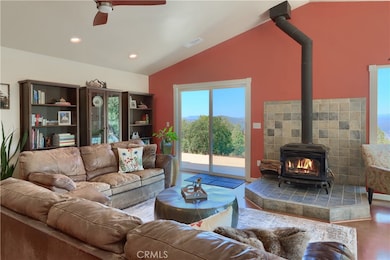
6097 Sherlock Rd Midpines, CA 95345
Estimated payment $4,525/month
Highlights
- Above Ground Spa
- RV Access or Parking
- Panoramic View
- Home fronts a pond
- Primary Bedroom Suite
- 30 Acre Lot
About This Home
PRICE IMPROVEMENT! Sweeping views from every room! From the comfort of your living room, enjoy breathtaking sunrises over the Sierra Nevada and stunning sunsets over the coastal range - and all just minutes from town. This private 30-acre ridgetop retreat, nestled in the rolling hills near Yosemite National Park, offers a rare combination of comfort, privacy and potential. Built in 2005 by the original owners, the main home features 3 bedrooms, 2 bathrooms, a dedicated office (4th bedroom?), and an open floor plan. High-end finishes reflect the home’s exceptional craftsmanship. The living room features a wood-burning stove, while the thoughtfully designed kitchen boasts a new induction stove and ample storage. Upstairs, the spacious primary suite opens to a private deck overlooking the panoramic landscape including a seasonal pond. A second site on the property features its own engineered septic and power—ideal for a guest home, studio, shop or future ADU. Additional upgrades include a concrete apron surrounding the home, a Tesla charger, wired and Starlink high speed internet, 30-amp RV hookups, a storage outbuilding, and a spa that enhances the peaceful setting. The home features new paint throughout including its exterior, and a private gated entrance to the property. A true blend of luxury and nature, this one-of-a-kind property offers privacy, serenity and functionality. Make an appointment to see this beauty today in Midpines, CA and you’ll see why the original owners of this residence homesteaded this paradise.
Listing Agent
EXP Realty of California Inc. Brokerage Phone: 209-769-0532 License #01808727 Listed on: 05/15/2025

Co-Listing Agent
EXP Realty of California Inc. Brokerage Phone: 209-769-0532 License #02227644
Home Details
Home Type
- Single Family
Est. Annual Taxes
- $4,525
Year Built
- Built in 2005
Lot Details
- 30 Acre Lot
- Home fronts a pond
- Property fronts a private road
- Property fronts a county road
- Rural Setting
- Density is 26-30 Units/Acre
- Property is zoned 220
Parking
- 1 Car Attached Garage
- Parking Available
- Circular Driveway
- Driveway Up Slope From Street
- Gravel Driveway
- RV Access or Parking
Property Views
- Pond
- Panoramic
- Woods
- Mountain
- Hills
Home Design
- Craftsman Architecture
- Turnkey
- Slab Foundation
- Composition Roof
- HardiePlank Type
Interior Spaces
- 2,196 Sq Ft Home
- 2-Story Property
- High Ceiling
- Ceiling Fan
- Recessed Lighting
- Track Lighting
- Wood Burning Fireplace
- Double Pane Windows
- Family Room Off Kitchen
- Living Room with Fireplace
- Formal Dining Room
- Home Office
- Recreation Room
- Laundry Room
- Attic
Kitchen
- Open to Family Room
- Eat-In Kitchen
- Walk-In Pantry
- Electric Cooktop
- Microwave
- Ice Maker
- Dishwasher
Flooring
- Wood
- Tile
- Vinyl
Bedrooms and Bathrooms
- 3 Bedrooms | 2 Main Level Bedrooms
- Retreat
- Primary Bedroom Suite
- Walk-In Closet
- 2 Full Bathrooms
- Dual Sinks
- Dual Vanity Sinks in Primary Bathroom
- Bathtub with Shower
Outdoor Features
- Above Ground Spa
- Balcony
- Deck
- Patio
- Outdoor Storage
- Rain Gutters
Schools
- Mariposa Elementary School
Utilities
- Ductless Heating Or Cooling System
- Evaporated cooling system
- Heating System Uses Wood
- Propane
- Private Water Source
- Well
- Water Softener
- Conventional Septic
Listing and Financial Details
- Tax Lot 4
- Assessor Parcel Number 0083400370
- $330 per year additional tax assessments
- Seller Considering Concessions
Community Details
Overview
- No Home Owners Association
- Foothills
Recreation
- Hunting
- Horse Trails
Security
- Card or Code Access
Map
Home Values in the Area
Average Home Value in this Area
Tax History
| Year | Tax Paid | Tax Assessment Tax Assessment Total Assessment is a certain percentage of the fair market value that is determined by local assessors to be the total taxable value of land and additions on the property. | Land | Improvement |
|---|---|---|---|---|
| 2023 | $4,525 | $436,132 | $153,732 | $282,400 |
| 2022 | $4,363 | $427,581 | $150,718 | $276,863 |
| 2021 | $4,393 | $419,198 | $147,763 | $271,435 |
| 2020 | $4,352 | $414,900 | $146,248 | $268,652 |
| 2019 | $4,218 | $406,766 | $143,381 | $263,385 |
| 2018 | $4,157 | $398,791 | $140,570 | $258,221 |
| 2017 | $4,059 | $390,972 | $137,814 | $253,158 |
| 2016 | $3,843 | $383,307 | $135,112 | $248,195 |
| 2015 | $3,786 | $377,550 | $133,083 | $244,467 |
| 2014 | $3,712 | $370,156 | $130,477 | $239,679 |
Property History
| Date | Event | Price | Change | Sq Ft Price |
|---|---|---|---|---|
| 07/08/2025 07/08/25 | Price Changed | $749,000 | -6.3% | $341 / Sq Ft |
| 06/12/2025 06/12/25 | Price Changed | $799,000 | -3.2% | $364 / Sq Ft |
| 05/15/2025 05/15/25 | Price Changed | $825,000 | -99.9% | $376 / Sq Ft |
| 05/15/2025 05/15/25 | For Sale | $825,000,000 | -- | $375,683 / Sq Ft |
Purchase History
| Date | Type | Sale Price | Title Company |
|---|---|---|---|
| Grant Deed | $155,000 | Inter County Title Company | |
| Grant Deed | -- | Inter County Title Company |
Mortgage History
| Date | Status | Loan Amount | Loan Type |
|---|---|---|---|
| Open | $30,000 | Credit Line Revolving | |
| Open | $313,900 | New Conventional | |
| Closed | $70,000 | Credit Line Revolving | |
| Closed | $336,000 | Fannie Mae Freddie Mac | |
| Closed | $297,000 | Purchase Money Mortgage |
Similar Homes in the area
Source: California Regional Multiple Listing Service (CRMLS)
MLS Number: MP25102714
APN: 008-340-0370
- 5829 E Whitlock Rd
- 5809 W Whitlock Rd
- 5417 Black Oak Ridge Rd Unit 5419
- 5718 E Whitlock Rd
- 5847 W Whitlock Rd
- 0 Lakeside Dr
- 6281 Pine Canyon Rd
- 5797 Colorado Rd
- 5328 E Whitlock Rd
- 5737 Colorado Rd
- 5314 Wilderness View Dr
- 5197 Colorado Rd
- 5238 Avoca Vale Rd
- 6071 Cya Rd
- 0 Bear Trap Dr
- 5021 W Whitlock Rd
- 229 Comet Mine Rd
- 665 Acs. - Mt Bullion Cut-Off Rd
- 0 Unassigned Boyer Rd Unit MP22002635
- 5067 Lakeview Rd
