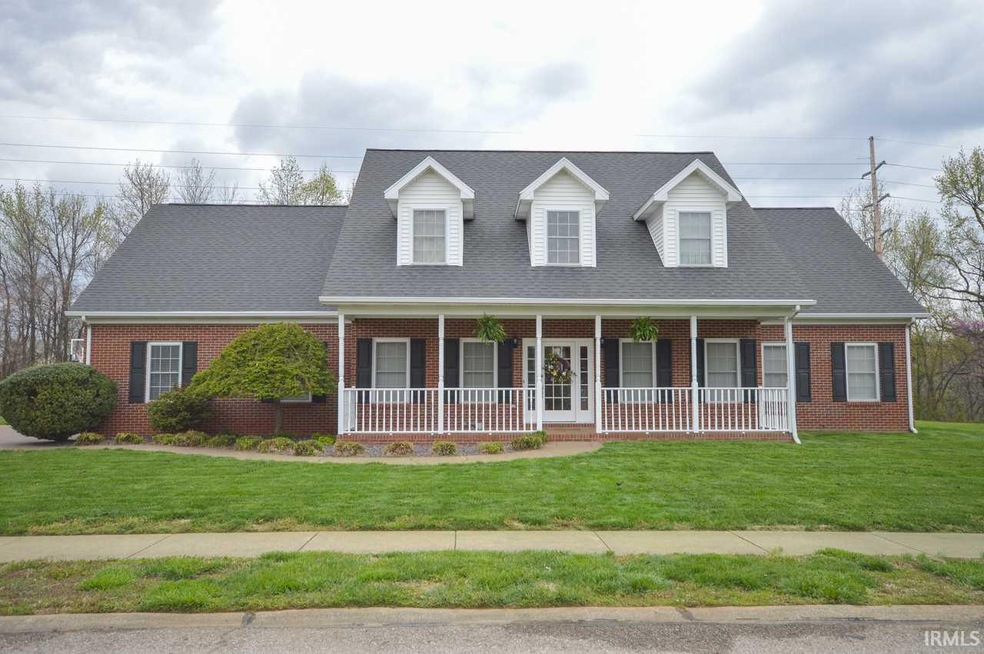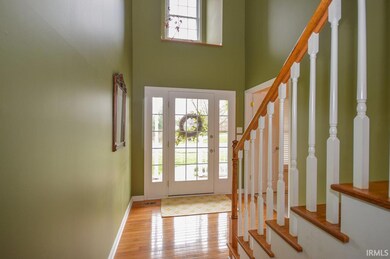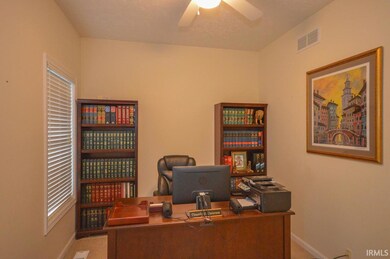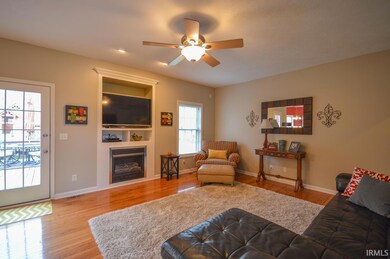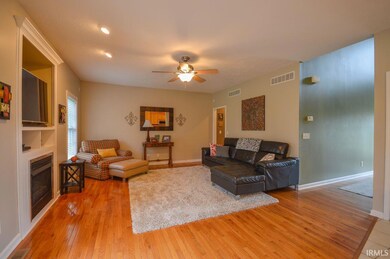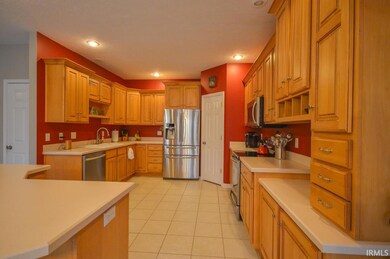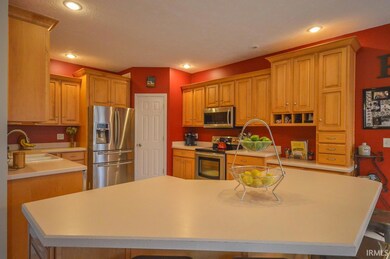
6099 Pfafflin Lake Blvd Newburgh, IN 47630
Highlights
- Primary Bedroom Suite
- Open Floorplan
- Cape Cod Architecture
- Newburgh Elementary School Rated A-
- Lake Property
- Partially Wooded Lot
About This Home
As of March 2023Impressive 4 bedroom, 3.5 bath Cape Cod style home in beautiful Lakevale Estates! So many features: Welcoming two story foyer, hardwood floors, high ceilings, spacious great room open to the kitchen, main level office, The great room features a gas fireplace and built-in entertainment system. The kitchen features maple glazed cabinets, stainless steel appliances, breakfast bar, pantry, and an eat in area with a bay window that provides great natural light and a view of the back yard. Main level master suite with two walk in closets, crown molding, ceiling fan, twin windows, and a master bath with dual vanities, a makeup counter, tiled whirlpool tub, and separate shower. The second level has two bedrooms with walk in closets, a jack and jill family bath, a Bonus Room, and a hobby room. Large deck overlooking the large private backyard. Enjoy the community lake and picnic area.
Home Details
Home Type
- Single Family
Est. Annual Taxes
- $1,934
Year Built
- Built in 2003
Lot Details
- 0.55 Acre Lot
- Lot Dimensions are 150x160
- Backs to Open Ground
- Landscaped
- Partially Wooded Lot
HOA Fees
- $28 Monthly HOA Fees
Parking
- 2 Car Attached Garage
- Aggregate Flooring
- Garage Door Opener
Home Design
- Cape Cod Architecture
- Brick Exterior Construction
- Shingle Roof
- Vinyl Construction Material
Interior Spaces
- 3,314 Sq Ft Home
- 2-Story Property
- Open Floorplan
- Built-In Features
- Crown Molding
- Ceiling height of 9 feet or more
- Ceiling Fan
- Skylights
- Gas Log Fireplace
- Entrance Foyer
- Living Room with Fireplace
- Crawl Space
- Fire and Smoke Detector
Kitchen
- Eat-In Kitchen
- Breakfast Bar
- Kitchen Island
- Solid Surface Countertops
- Disposal
Flooring
- Wood
- Carpet
- Tile
Bedrooms and Bathrooms
- 4 Bedrooms
- Primary Bedroom Suite
- Walk-In Closet
- Double Vanity
- Whirlpool Bathtub
- Bathtub With Separate Shower Stall
- Garden Bath
Laundry
- Laundry on main level
- Washer and Electric Dryer Hookup
Attic
- Storage In Attic
- Walkup Attic
Outdoor Features
- Lake Property
- Covered patio or porch
Location
- Suburban Location
Utilities
- Forced Air Heating and Cooling System
- Heating System Uses Gas
- Cable TV Available
Listing and Financial Details
- Home warranty included in the sale of the property
- Assessor Parcel Number 87-15-02-208-106.000-019
Ownership History
Purchase Details
Home Financials for this Owner
Home Financials are based on the most recent Mortgage that was taken out on this home.Purchase Details
Home Financials for this Owner
Home Financials are based on the most recent Mortgage that was taken out on this home.Purchase Details
Home Financials for this Owner
Home Financials are based on the most recent Mortgage that was taken out on this home.Purchase Details
Home Financials for this Owner
Home Financials are based on the most recent Mortgage that was taken out on this home.Similar Homes in Newburgh, IN
Home Values in the Area
Average Home Value in this Area
Purchase History
| Date | Type | Sale Price | Title Company |
|---|---|---|---|
| Warranty Deed | $470,000 | -- | |
| Warranty Deed | $461,000 | None Available | |
| Warranty Deed | -- | None Available | |
| Warranty Deed | -- | Lockyear Title Llc |
Mortgage History
| Date | Status | Loan Amount | Loan Type |
|---|---|---|---|
| Open | $400,000 | New Conventional | |
| Previous Owner | $250,000 | Credit Line Revolving | |
| Previous Owner | $279,000 | New Conventional | |
| Previous Owner | $277,200 | New Conventional | |
| Previous Owner | $45,000 | Future Advance Clause Open End Mortgage | |
| Previous Owner | $224,000 | New Conventional | |
| Previous Owner | $261,250 | New Conventional |
Property History
| Date | Event | Price | Change | Sq Ft Price |
|---|---|---|---|---|
| 03/10/2023 03/10/23 | Sold | $470,000 | +0.5% | $143 / Sq Ft |
| 02/10/2023 02/10/23 | Pending | -- | -- | -- |
| 02/07/2023 02/07/23 | For Sale | $467,500 | +1.4% | $142 / Sq Ft |
| 09/16/2021 09/16/21 | Sold | $461,000 | +8.5% | $140 / Sq Ft |
| 08/30/2021 08/30/21 | Pending | -- | -- | -- |
| 08/27/2021 08/27/21 | For Sale | $425,000 | +38.0% | $129 / Sq Ft |
| 04/06/2017 04/06/17 | Sold | $308,000 | 0.0% | $93 / Sq Ft |
| 03/10/2017 03/10/17 | Pending | -- | -- | -- |
| 03/10/2017 03/10/17 | For Sale | $308,000 | +2.7% | $93 / Sq Ft |
| 06/03/2016 06/03/16 | Sold | $300,000 | 0.0% | $91 / Sq Ft |
| 04/14/2016 04/14/16 | Pending | -- | -- | -- |
| 04/09/2016 04/09/16 | For Sale | $299,900 | -- | $90 / Sq Ft |
Tax History Compared to Growth
Tax History
| Year | Tax Paid | Tax Assessment Tax Assessment Total Assessment is a certain percentage of the fair market value that is determined by local assessors to be the total taxable value of land and additions on the property. | Land | Improvement |
|---|---|---|---|---|
| 2024 | $3,458 | $433,900 | $68,500 | $365,400 |
| 2023 | $3,296 | $417,200 | $68,500 | $348,700 |
| 2022 | $2,531 | $311,900 | $53,000 | $258,900 |
| 2021 | $2,045 | $249,500 | $42,400 | $207,100 |
| 2020 | $1,967 | $231,000 | $38,800 | $192,200 |
| 2019 | $2,032 | $232,400 | $37,900 | $194,500 |
| 2018 | $1,968 | $234,700 | $37,900 | $196,800 |
| 2017 | $1,911 | $230,300 | $37,900 | $192,400 |
| 2016 | $2,991 | $233,000 | $37,900 | $195,100 |
| 2014 | $1,850 | $236,400 | $41,400 | $195,000 |
| 2013 | $1,868 | $242,600 | $41,400 | $201,200 |
Agents Affiliated with this Home
-
Allen Mosbey

Seller's Agent in 2023
Allen Mosbey
ERA FIRST ADVANTAGE REALTY, INC
(812) 459-1159
17 in this area
152 Total Sales
-
Donovan Wilkins

Buyer's Agent in 2023
Donovan Wilkins
RE/MAX
(812) 430-4851
57 in this area
302 Total Sales
-
Kent Brenneman

Seller's Agent in 2021
Kent Brenneman
eXp Realty, LLC
(812) 480-4663
52 in this area
178 Total Sales
-
Carolyn McClintock

Seller's Agent in 2016
Carolyn McClintock
F.C. TUCKER EMGE
(812) 457-6281
121 in this area
561 Total Sales
Map
Source: Indiana Regional MLS
MLS Number: 201614704
APN: 87-15-02-208-106.000-019
- 7266 Lakevale Dr
- 623 Forest Park Dr
- 713 Carole Place
- 6666 Hillsgate Ct
- 1 Hillside Trail
- 5582 Hillside Trail
- 7555 Upper Meadow Rd
- 6722 Muirfield Ct
- 6655 River Ridge Dr
- 7366 Capri Ct
- 5411 Woodridge Dr
- 7633 Marywood Dr
- 6444 Pebble Point Ct
- 6488 Pebble Point Ct
- 6455 Water Stone Ct
- 7599 Nottingham Dr
- 7344 Nottingham Dr
- 7255 Fairview Dr
- 712 Adams St
- 5300 Lenn Rd
