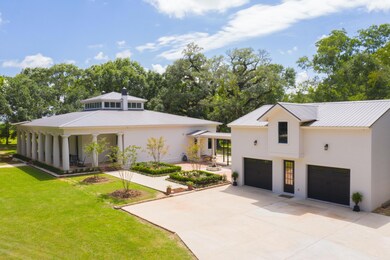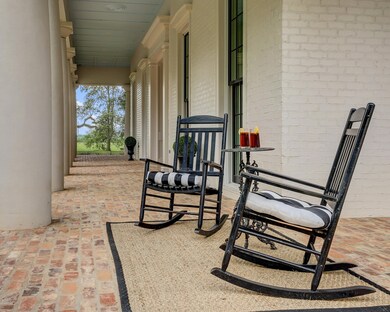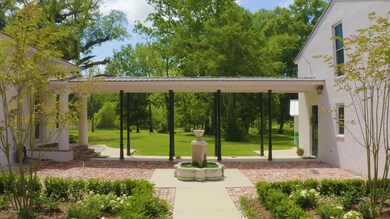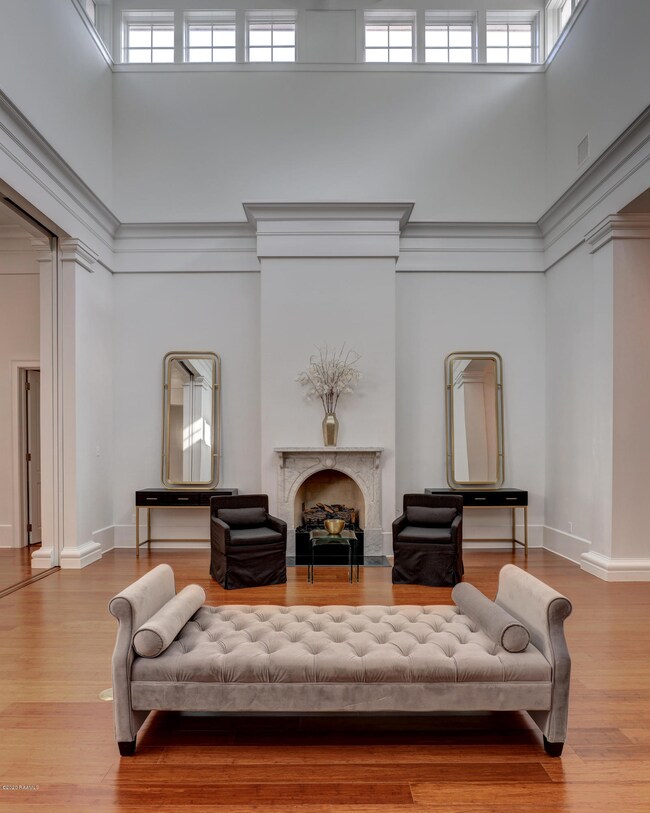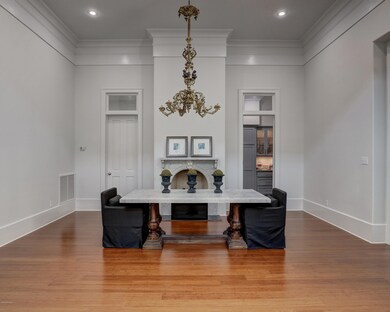
Estimated Value: $134,000
Highlights
- Guest House
- Horses Allowed On Property
- Solar Power System
- Barn
- RV or Boat Parking
- 79.42 Acre Lot
About This Home
As of August 2020An equestrian enthusiast's dream, this 80-acre estate features a spectacular horse facility with 12-stall stable, regulation Dressage Arena and barn surrounded by gorgeous green pastures. The main residence, built in 2017 by Lee Olivier and designed by architect Mark Pritchard, is in the Southern Greek Revival style. There is no limit to the potential of this sprawling, gorgeous estate. Horse lovers, sportsmen, investors, developers, farmers, the possibilities are endless. This land is meticulously maintained with acres and acres of trees (including historical live oaks), private lake, pastures, arena, stables, barn, apartment, separate garage apartment, caretaker's cottage, outdoor kitchen & smokehouse, RV carport, and so much more. The entry of the Estate is lined with historic oaks leading up to the main residence. A classic southern 14' tall porch and enormous Doric columns highlight the curb appeal as you enter the solid wood front doors into the Great room. Soaring 25' ceilings and clerestory windows light up the space and bring the outdoors into the home. Every window brings a different view of the breathtaking surroundings.
The formal dining room can easily accommodate any sized table, and sits beside one of two exquisite custom fireplaces framed by antique marble mantles. The true butler's pantry and appliance center feature tons of custom wood & glass cabinets, drawers and shelving-the perfect complement in hosting formal dining events, cocktail parties, or any form of entertaining.
The huge kitchen is light and bright thanks to a wall of windows facing the lake outside. The 10' long thick granite island is filled with custom cabinets as well as a comfy seating area. With top of the line stainless steel appliances, double ovens, warming drawer, French pastry oven, 6 burner gas stove, farm sink and massive pantry, the kitchen is well suited for any culinary desires or catering needs. Truly a chef's dream kitchen.
Between the Great Room and open sitting room are 10' tall custom sliding doors from New Orleans which open to a large screened patio which also overlooks the lake. An additional large living space, currently used as a media area, could also be utilized as a great library or office. There are two large bedrooms in the primary residence, but six bedrooms on the property including outbuildings. The exterior of the home is painted with Rhinoshield for maximum longevity, and the home has foam insulation throughout for energy efficiency.
The 20,000 square foot Equestrian Arena (100 x 200) has more than enough room to accommodate any Dressage or horse-jumping (or an incredible event space). With 10 horse stalls, one foaling stall, tack room and half bath, the equestrian center is not only a top tier facility but is breathtakingly beautiful in person. The Horse dwellings and open land are vast, and there are plenty of areas on the grounds to grow hay alongside the separate barn, arena, or surrounding pastures.
Other amenities include a massive 1000 square foot RV port and building (solar powered), large shed for tractors, workshop, storage facility for kayaks or 4-wheelers, and an absolute dream "man cave" with a full bath, loaded kitchenette, gym area, and wall of storage and drawers. 140 solar panels throughout the property service the Barn/Arena/Guest Cottage/Man cave/RV shed, and primary residence. Schedule your showing, there is so much to see throughout the 79.5 acres of this incredible and unique property.
Co-Listed By
Benjamin McGehee
Compass License #0995692573
Last Buyer's Agent
Diane Hebert
Latter & Blum
Home Details
Home Type
- Single Family
Est. Annual Taxes
- $53
Year Built
- Built in 2017
Lot Details
- 79.42 Acre Lot
- Kennel or Dog Run
- Gated Home
- Property is Fully Fenced
- Wood Fence
- Landscaped
- No Through Street
- Level Lot
- Sprinkler System
- Wooded Lot
- Back Yard
- Property is zoned UNZONED
Home Design
- Brick Exterior Construction
- Slab Foundation
- Frame Construction
- Metal Roof
- Stucco
Interior Spaces
- 4,500 Sq Ft Home
- 1-Story Property
- Built-In Features
- Crown Molding
- Cathedral Ceiling
- Ceiling Fan
- Skylights
- Multiple Fireplaces
- Window Treatments
- Screened Porch
- Washer and Electric Dryer Hookup
- Property Views
Kitchen
- Walk-In Pantry
- Oven
- Gas Cooktop
- Stove
- Microwave
- Plumbed For Ice Maker
- Dishwasher
- Kitchen Island
- Granite Countertops
- Disposal
Flooring
- Wood
- Tile
Bedrooms and Bathrooms
- 2 Bedrooms
- Dual Closets
- Walk-In Closet
- In-Law or Guest Suite
- Double Vanity
- Freestanding Bathtub
- Soaking Tub
- Separate Shower
Home Security
- Storm Windows
- Storm Doors
Parking
- Garage
- Garage Door Opener
- RV or Boat Parking
Outdoor Features
- Deck
- Open Patio
- Outdoor Fireplace
- Outdoor Kitchen
- Exterior Lighting
- Shed
- Outdoor Grill
Schools
- South Rayne Elementary School
- Richard Middle School
- Rayne High School
Utilities
- Multiple cooling system units
- Central Heating and Cooling System
- Multiple Heating Units
- Heating System Uses Natural Gas
- Propane
- Septic Tank
- Cable TV Available
Additional Features
- Solar Power System
- Guest House
- Barn
- Horses Allowed On Property
Listing and Financial Details
- Tax Lot SEE LEGAL
Similar Homes in Rayne, LA
Home Values in the Area
Average Home Value in this Area
Property History
| Date | Event | Price | Change | Sq Ft Price |
|---|---|---|---|---|
| 08/14/2020 08/14/20 | Sold | -- | -- | -- |
| 07/06/2020 07/06/20 | Pending | -- | -- | -- |
| 06/01/2020 06/01/20 | For Sale | $1,599,900 | -- | $356 / Sq Ft |
Tax History Compared to Growth
Tax History
| Year | Tax Paid | Tax Assessment Tax Assessment Total Assessment is a certain percentage of the fair market value that is determined by local assessors to be the total taxable value of land and additions on the property. | Land | Improvement |
|---|---|---|---|---|
| 2024 | $53 | $888 | $888 | $0 |
| 2023 | $50 | $810 | $810 | $0 |
| 2022 | $50 | $810 | $810 | $0 |
| 2021 | $50 | $810 | $810 | $0 |
| 2020 | $50 | $810 | $810 | $0 |
| 2019 | $51 | $810 | $810 | $0 |
| 2018 | $51 | $810 | $810 | $0 |
Agents Affiliated with this Home
-
Penny McGehee

Seller's Agent in 2020
Penny McGehee
Compass
(337) 233-9700
48 Total Sales
-
B
Seller Co-Listing Agent in 2020
Benjamin McGehee
Compass
(337) 233-9700
24 Total Sales
-
D
Buyer's Agent in 2020
Diane Hebert
Latter & Blum
Map
Source: REALTOR® Association of Acadiana
MLS Number: 20004810
APN: 0600024100
- 2132 Tower Rd
- 7403 Roberts Cove Rd
- 136 Markland Ln
- 190 Athens Ln
- 6320 Ebenezer Rd
- 119 Olinger Ln
- 0 Rice Capital Pkwy Unit 23000856
- 3139 Standard Mill Rd
- Lot 9 Monceaux Rd
- Lot 1 Monceaux Rd
- 220 Edgewood Ave
- 251 Lisa Dr
- 213 Harvest Ln
- 212 Harvest Ln
- 116 Festival Dr
- 114 Festival Dr
- Tbd Oddfellows Rd
- 904 Chappuis Ave
- 117 Festival Dr
- 115 Festival Dr


