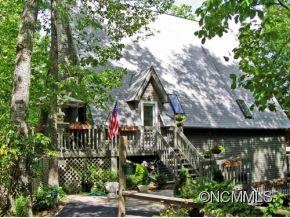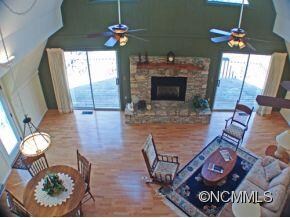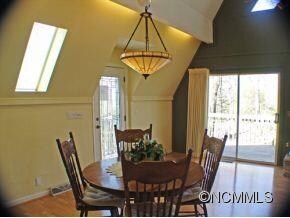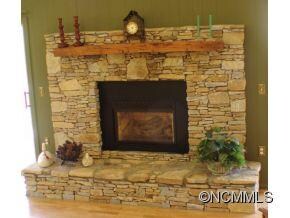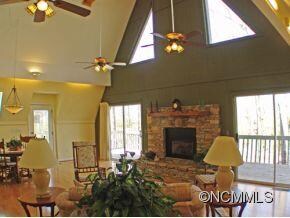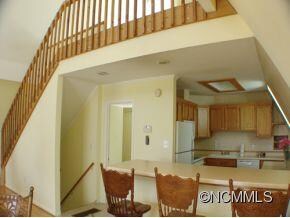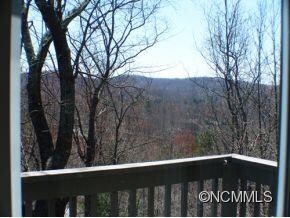
61 Adohi Ct Unit 17 Brevard, NC 28712
Highlights
- Golf Course Community
- Open Floorplan
- Cathedral Ceiling
- Gated Community
- A-Frame Home
- 2-minute walk to Atagahi Park
About This Home
As of February 2020Beautifully updated A frame home on a lovely lot with views. Two sun rooms,large open great room. Open floor plan to the kitchen and dining.Decks off each Master Bedroom.Great entertaining space.Skylights and large windows bring light and nature in to your living space.Two fireplaces,2 master suites,loft,central vac,and air purifier. Level driveway. Buyer to pay $8,000 IUAF at closing.
Last Agent to Sell the Property
Michael Badger
Connestee Falls Realty License #262307 Listed on: 05/04/2013
Co-Listed By
Peggy Badger
Connestee Falls Realty License #262332
Last Buyer's Agent
Michael Badger
Connestee Falls Realty License #262307 Listed on: 05/04/2013
Home Details
Home Type
- Single Family
Est. Annual Taxes
- $2,076
Year Built
- Built in 1994
Parking
- 2
Home Design
- A-Frame Home
- Vinyl Siding
Interior Spaces
- Open Floorplan
- Cathedral Ceiling
- Skylights
- Fireplace
- Insulated Windows
- Vinyl Flooring
- Storm Doors
- Breakfast Bar
Bedrooms and Bathrooms
- Walk-In Closet
- 3 Full Bathrooms
Listing and Financial Details
- Assessor Parcel Number 8592-18-4762-000
Community Details
Recreation
- Golf Course Community
Security
- Gated Community
Ownership History
Purchase Details
Home Financials for this Owner
Home Financials are based on the most recent Mortgage that was taken out on this home.Purchase Details
Home Financials for this Owner
Home Financials are based on the most recent Mortgage that was taken out on this home.Purchase Details
Home Financials for this Owner
Home Financials are based on the most recent Mortgage that was taken out on this home.Purchase Details
Similar Homes in Brevard, NC
Home Values in the Area
Average Home Value in this Area
Purchase History
| Date | Type | Sale Price | Title Company |
|---|---|---|---|
| Warranty Deed | $295,000 | None Available | |
| Interfamily Deed Transfer | -- | Title Resource Group Ccs | |
| Warranty Deed | $250,000 | None Available | |
| Interfamily Deed Transfer | -- | None Available | |
| Interfamily Deed Transfer | -- | None Available |
Mortgage History
| Date | Status | Loan Amount | Loan Type |
|---|---|---|---|
| Open | $195,000 | New Conventional | |
| Previous Owner | $264,000 | New Conventional | |
| Previous Owner | $200,000 | New Conventional | |
| Previous Owner | $128,000 | Credit Line Revolving |
Property History
| Date | Event | Price | Change | Sq Ft Price |
|---|---|---|---|---|
| 02/28/2020 02/28/20 | Sold | $295,000 | -9.2% | $112 / Sq Ft |
| 01/15/2020 01/15/20 | Pending | -- | -- | -- |
| 11/12/2019 11/12/19 | Price Changed | $325,000 | -3.0% | $124 / Sq Ft |
| 10/23/2019 10/23/19 | Price Changed | $335,000 | -4.0% | $127 / Sq Ft |
| 09/17/2019 09/17/19 | For Sale | $349,000 | +39.6% | $133 / Sq Ft |
| 08/16/2013 08/16/13 | Sold | $250,000 | -10.4% | $103 / Sq Ft |
| 08/14/2013 08/14/13 | Pending | -- | -- | -- |
| 05/04/2013 05/04/13 | For Sale | $279,000 | -- | $115 / Sq Ft |
Tax History Compared to Growth
Tax History
| Year | Tax Paid | Tax Assessment Tax Assessment Total Assessment is a certain percentage of the fair market value that is determined by local assessors to be the total taxable value of land and additions on the property. | Land | Improvement |
|---|---|---|---|---|
| 2024 | $2,076 | $315,410 | $37,500 | $277,910 |
| 2023 | $2,076 | $315,410 | $37,500 | $277,910 |
| 2022 | $2,076 | $315,410 | $37,500 | $277,910 |
| 2021 | $2,061 | $315,410 | $37,500 | $277,910 |
| 2020 | $1,853 | $266,200 | $0 | $0 |
| 2019 | $1,839 | $266,200 | $0 | $0 |
| 2018 | $1,582 | $266,200 | $0 | $0 |
| 2017 | $1,564 | $266,200 | $0 | $0 |
| 2016 | $1,539 | $266,200 | $0 | $0 |
| 2015 | -- | $264,130 | $50,000 | $214,130 |
| 2014 | -- | $258,090 | $50,000 | $208,090 |
Agents Affiliated with this Home
-
Brittany Mellott

Seller's Agent in 2020
Brittany Mellott
Mellott Realty Inc
(828) 384-8389
17 in this area
40 Total Sales
-
Team Looking Glass Realty
T
Seller Co-Listing Agent in 2020
Team Looking Glass Realty
Looking Glass Realty
(828) 926-5155
173 in this area
238 Total Sales
-
J
Buyer's Agent in 2020
John Moss
Allen Tate/Beverly-Hanks Brevard-Downtown
-
M
Seller's Agent in 2013
Michael Badger
Connestee Falls Realty
-
P
Seller Co-Listing Agent in 2013
Peggy Badger
Connestee Falls Realty
Map
Source: Canopy MLS (Canopy Realtor® Association)
MLS Number: CARNCM538398
APN: 8592-18-4762-000
- 417 Soquili Dr Unit 17
- 397 Soquili Dr
- 5039 Connestee Trail
- 542 Soquili Dr
- 84 Usdasdi Dr
- 101 Sali Ct
- 51 Gagama Ct Unit U19 L004
- 164 Waldsi Ct Unit 18
- 9999 Gagama Ct Unit 16/19
- 61 Tsataga Ct
- 679 Soquili Dr Unit 12
- 435 Soquili Dr
- 30 Tala Ct
- TBD Dotsuwa Ct Unit L130&131-U26
- 49 Lakeside Villas Unit 3
- 92 Nodatsi Ct
- 1005 Utsonati Ln
- 999 Usdasdi Dr
- 46 Wahuhu Ct Unit 19
- 4404 Connestee Trail
