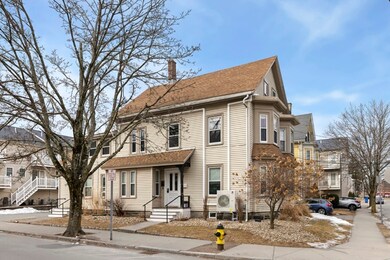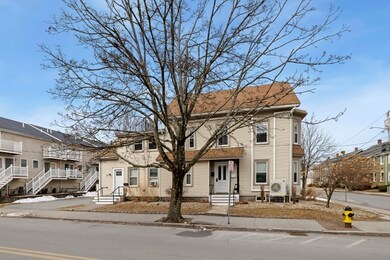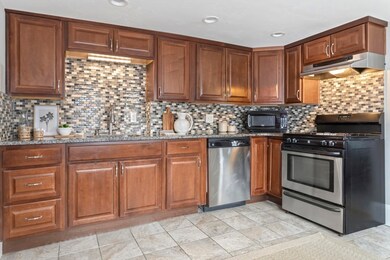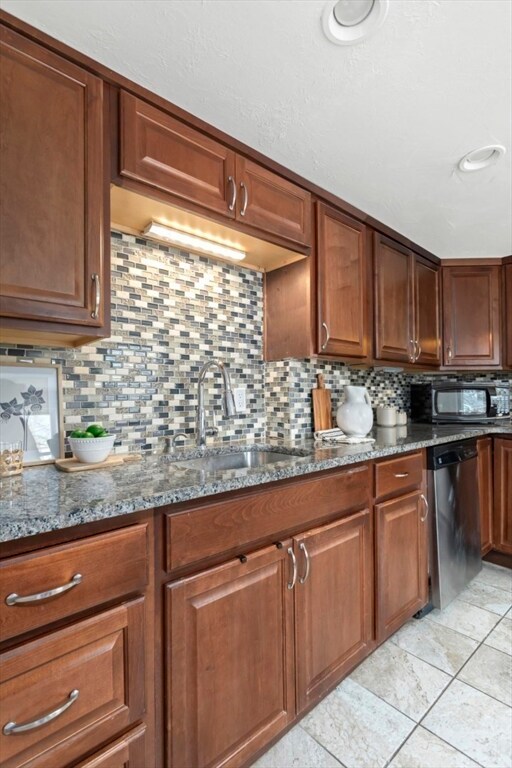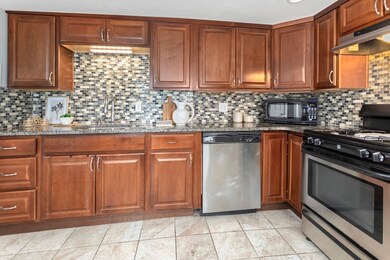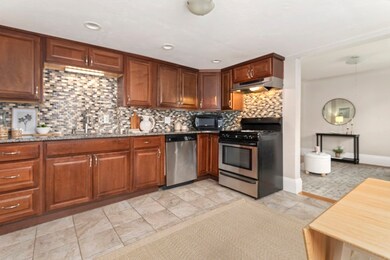
61 Alder St Unit 4 Waltham, MA 02453
South Side NeighborhoodHighlights
- Property is near public transit
- Solid Surface Countertops
- Ductless Heating Or Cooling System
- Wood Flooring
- Stainless Steel Appliances
- 1-minute walk to Peter Gilmore Playground
About This Home
As of April 2025NEWLY REFRESHED & STAGED so you can envision yourself living in this bright 3 BR unit near the Newton line. With a Walk Score of 90 it’s a short walk to popular Moody St shops, restaurants, specialty markets, public transportation, schools & Cronin Park! 1.3-2miles (5-10min) to Brandeis U, Bentley U & Lasalle U. The kitchen features granite counters & newer stainless appliances. Living room w/hardwood floor & closet. Sunny primary bedroom on main floor plus 2 more bedrooms on upper floor. Two level floor plan provides flexible use of the space. Renovated in 2019 w/ additional recent updates. The bathroom has a brand new tub & vanity. ENERGY EFFICIENT MINI-SPLITS installed in 2023 are used for both heat & A/C. Plenty of designated storage space in basement along with exclusive use laundry. Room to add stackable washer/dryer in kitchen (see virtual photos). Two deeded parking spaces PLUS EV charger! If you’re looking for an affordable home with proximity to EVERYTHING, this is it!
Home Details
Home Type
- Single Family
Est. Annual Taxes
- $4,132
Year Built
- Built in 1900
HOA Fees
- $184 Monthly HOA Fees
Home Design
- Frame Construction
Interior Spaces
- 994 Sq Ft Home
- 2-Story Property
- Insulated Windows
Kitchen
- Range
- Microwave
- Dishwasher
- Stainless Steel Appliances
- Solid Surface Countertops
- Disposal
Flooring
- Wood
- Wall to Wall Carpet
- Ceramic Tile
Bedrooms and Bathrooms
- 3 Bedrooms
- Primary bedroom located on second floor
- 1 Full Bathroom
Laundry
- Dryer
- Washer
Basement
- Exterior Basement Entry
- Laundry in Basement
Parking
- 2 Car Parking Spaces
- Off-Street Parking
- Deeded Parking
- Assigned Parking
Location
- Property is near public transit
- Property is near schools
Schools
- Whittemore Elementary School
- Mcdevitt Middle School
- Waltham High School
Utilities
- Ductless Heating Or Cooling System
- 4 Cooling Zones
- 4 Heating Zones
- Heating System Uses Natural Gas
- Baseboard Heating
Additional Features
- Rain Gutters
- Property is zoned RB
Listing and Financial Details
- Assessor Parcel Number 5117903
Community Details
Overview
- Association fees include water, sewer, insurance, ground maintenance, snow removal, reserve funds
- 61 Alder St Condominium Community
Amenities
- Shops
- Laundry Facilities
Recreation
- Park
Ownership History
Purchase Details
Home Financials for this Owner
Home Financials are based on the most recent Mortgage that was taken out on this home.Purchase Details
Home Financials for this Owner
Home Financials are based on the most recent Mortgage that was taken out on this home.Similar Homes in Waltham, MA
Home Values in the Area
Average Home Value in this Area
Purchase History
| Date | Type | Sale Price | Title Company |
|---|---|---|---|
| Deed | $475,000 | None Available | |
| Deed | $475,000 | None Available | |
| Condominium Deed | $367,000 | None Available |
Mortgage History
| Date | Status | Loan Amount | Loan Type |
|---|---|---|---|
| Open | $345,000 | Purchase Money Mortgage | |
| Closed | $345,000 | Purchase Money Mortgage | |
| Previous Owner | $291,500 | Stand Alone Refi Refinance Of Original Loan | |
| Previous Owner | $293,000 | Stand Alone Refi Refinance Of Original Loan | |
| Previous Owner | $293,600 | New Conventional |
Property History
| Date | Event | Price | Change | Sq Ft Price |
|---|---|---|---|---|
| 04/25/2025 04/25/25 | Sold | $475,000 | -3.1% | $478 / Sq Ft |
| 03/12/2025 03/12/25 | Pending | -- | -- | -- |
| 03/06/2025 03/06/25 | Price Changed | $489,999 | 0.0% | $493 / Sq Ft |
| 02/11/2025 02/11/25 | For Sale | $490,000 | 0.0% | $493 / Sq Ft |
| 02/04/2025 02/04/25 | Pending | -- | -- | -- |
| 01/29/2025 01/29/25 | Price Changed | $490,000 | -3.4% | $493 / Sq Ft |
| 01/10/2025 01/10/25 | Price Changed | $507,000 | -2.5% | $510 / Sq Ft |
| 12/05/2024 12/05/24 | For Sale | $519,900 | +41.7% | $523 / Sq Ft |
| 12/19/2019 12/19/19 | Sold | $367,000 | -3.4% | $369 / Sq Ft |
| 11/21/2019 11/21/19 | Pending | -- | -- | -- |
| 10/28/2019 10/28/19 | Price Changed | $379,900 | -5.0% | $382 / Sq Ft |
| 10/17/2019 10/17/19 | For Sale | $399,900 | -- | $402 / Sq Ft |
Tax History Compared to Growth
Tax History
| Year | Tax Paid | Tax Assessment Tax Assessment Total Assessment is a certain percentage of the fair market value that is determined by local assessors to be the total taxable value of land and additions on the property. | Land | Improvement |
|---|---|---|---|---|
| 2025 | $4,132 | $420,800 | $0 | $420,800 |
| 2024 | $3,977 | $412,500 | $0 | $412,500 |
| 2023 | $4,063 | $393,700 | $0 | $393,700 |
| 2022 | $4,061 | $364,500 | $0 | $364,500 |
| 2021 | $3,888 | $343,500 | $0 | $343,500 |
Agents Affiliated with this Home
-
Judith Johnson

Seller's Agent in 2025
Judith Johnson
Leading Edge Real Estate
(781) 405-5335
1 in this area
64 Total Sales
-
Marc Skipper

Seller Co-Listing Agent in 2025
Marc Skipper
Leading Edge Real Estate
(978) 476-9223
1 in this area
13 Total Sales
-
Nadia Santiago
N
Buyer's Agent in 2025
Nadia Santiago
Lamacchia Realty, Inc.
(617) 817-1001
1 in this area
92 Total Sales
-
Hans Brings

Seller's Agent in 2019
Hans Brings
Coldwell Banker Realty - Waltham
(617) 968-0022
48 in this area
488 Total Sales
-
Nancy Marston

Seller Co-Listing Agent in 2019
Nancy Marston
Coldwell Banker Realty - Waltham
3 in this area
20 Total Sales
Map
Source: MLS Property Information Network (MLS PIN)
MLS Number: 73317860
APN: WALT-R069 040 0004 004
- 40 Myrtle St Unit 9
- 15 Alder St Unit 2
- 15 Alder St Unit 1
- 196 Ash St Unit 2
- 134 Brown St
- 337 Newton St Unit 3
- 61 Hall St Unit 7
- 61 Hall St Unit 9
- 61 Hall St Unit 3
- 123 Brown St
- 308 Newton St
- 308 Newton St Unit 1
- 306 Newton St
- 181 Robbins St Unit 3
- 73 Cherry St Unit 1
- 247 Ash St Unit 3
- 50 Taylor St Unit 2
- 24 Wadsworth Ave Unit 1
- 36 Taylor St Unit 1
- 55 Chestnut St Unit 1

