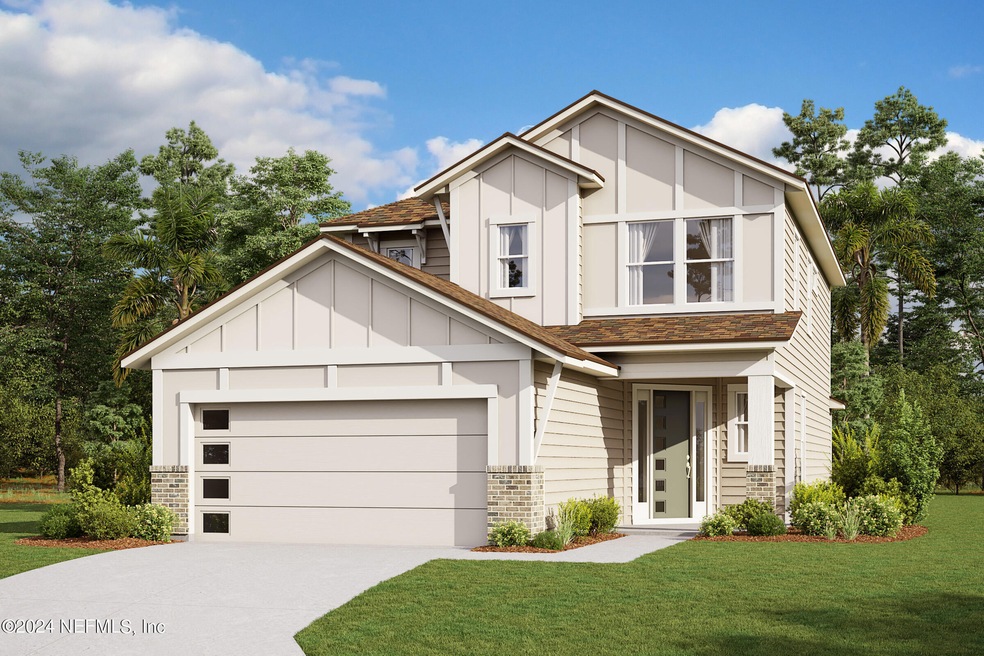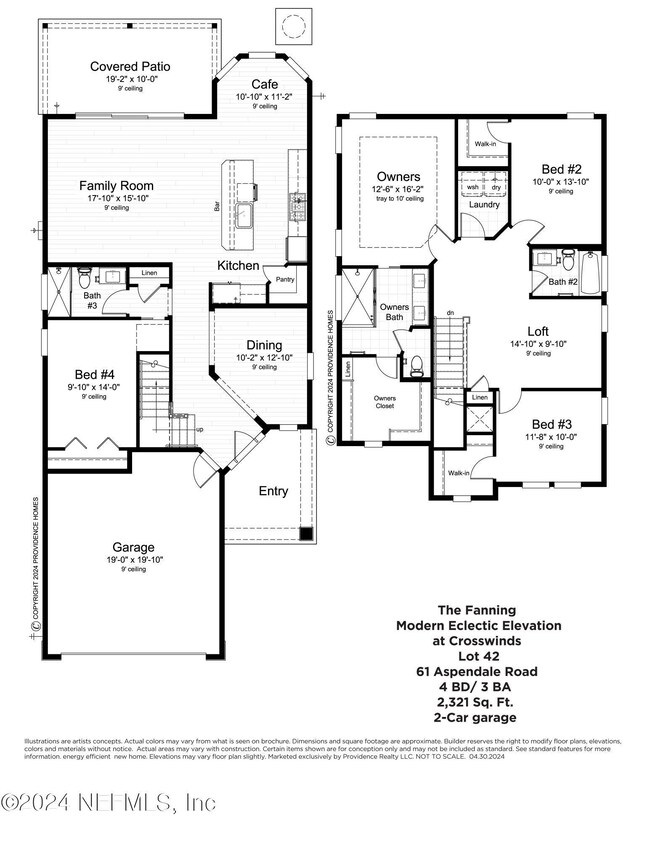
61 Aspendale Rd Ponte Vedra Beach, FL 32081
Highlights
- Fitness Center
- Under Construction
- Traditional Architecture
- Allen D. Nease Senior High School Rated A
- Indoor airPLUS
- Loft
About This Home
As of February 2025**Ask about 5.49% (5.72% APR) 30-Year Conventional Fixed Rate Promotion plus up to 3% towards closing costs- See Sales Associates for Details! ** New Crosswinds community across from Pine Island Academy. 100% Energy Star Certified Home built by Providence Homes! The Fanning features 4 bedrooms, 3 baths, one first floor bedroom, dining room, family room with 12x8 sliding glass doors open to cafe/kitchen and large covered patio. Second floor owners suite, 2 bedrooms and loft. Luxury plank flooring in main living areas, tile in wet areas, and carpet in the bedrooms. Gourmet Kitchen with Stainless steel appliances and quartz counters in the kitchen. Move in ready!
Last Agent to Sell the Property
PROVIDENCE REALTY, LLC License #0692389 Listed on: 04/30/2024
Home Details
Home Type
- Single Family
Year Built
- Built in 2025 | Under Construction
Lot Details
- 4,792 Sq Ft Lot
- Lot Dimensions are 40x125
- Front and Back Yard Sprinklers
- Zoning described as PUD
HOA Fees
- $79 Monthly HOA Fees
Parking
- 2 Car Attached Garage
- Garage Door Opener
Home Design
- Traditional Architecture
- Wood Frame Construction
- Shingle Roof
Interior Spaces
- 2,321 Sq Ft Home
- 2-Story Property
- Entrance Foyer
- Family Room
- Loft
- Fire and Smoke Detector
- Washer and Electric Dryer Hookup
Kitchen
- Eat-In Kitchen
- Breakfast Bar
- Gas Cooktop
- Microwave
- Dishwasher
- Kitchen Island
- Disposal
Flooring
- Carpet
- Tile
- Vinyl
Bedrooms and Bathrooms
- 4 Bedrooms
- Walk-In Closet
- 3 Full Bathrooms
- Low Flow Plumbing Fixtures
- Shower Only
Eco-Friendly Details
- Energy-Efficient Appliances
- Energy-Efficient Windows
- Energy-Efficient HVAC
- Energy-Efficient Lighting
- Energy-Efficient Doors
- Energy-Efficient Roof
- Energy-Efficient Thermostat
- Indoor airPLUS
Outdoor Features
- Patio
- Front Porch
Schools
- Pine Island Academy Elementary And Middle School
- Allen D. Nease High School
Utilities
- Zoned Heating and Cooling
- Heat Pump System
- Tankless Water Heater
- Gas Water Heater
Listing and Financial Details
- Assessor Parcel Number 0721120420
Community Details
Overview
- Nocatee Subdivision
Recreation
- Community Basketball Court
- Community Playground
- Fitness Center
- Children's Pool
- Dog Park
- Jogging Path
Ownership History
Purchase Details
Home Financials for this Owner
Home Financials are based on the most recent Mortgage that was taken out on this home.Similar Homes in Ponte Vedra Beach, FL
Home Values in the Area
Average Home Value in this Area
Purchase History
| Date | Type | Sale Price | Title Company |
|---|---|---|---|
| Special Warranty Deed | $610,000 | Cowford Title | |
| Special Warranty Deed | $610,000 | Cowford Title |
Mortgage History
| Date | Status | Loan Amount | Loan Type |
|---|---|---|---|
| Open | $335,000 | New Conventional | |
| Closed | $335,000 | New Conventional |
Property History
| Date | Event | Price | Change | Sq Ft Price |
|---|---|---|---|---|
| 02/24/2025 02/24/25 | Sold | $610,000 | -1.6% | $263 / Sq Ft |
| 01/28/2025 01/28/25 | Pending | -- | -- | -- |
| 11/14/2024 11/14/24 | Price Changed | $619,900 | -1.6% | $267 / Sq Ft |
| 10/15/2024 10/15/24 | Price Changed | $629,900 | -0.8% | $271 / Sq Ft |
| 09/05/2024 09/05/24 | Price Changed | $634,900 | -5.5% | $274 / Sq Ft |
| 07/02/2024 07/02/24 | Price Changed | $671,671 | -0.1% | $289 / Sq Ft |
| 05/31/2024 05/31/24 | Price Changed | $672,586 | +1.2% | $290 / Sq Ft |
| 05/03/2024 05/03/24 | Price Changed | $664,836 | +1.5% | $286 / Sq Ft |
| 04/30/2024 04/30/24 | For Sale | $654,836 | -- | $282 / Sq Ft |
Tax History Compared to Growth
Tax History
| Year | Tax Paid | Tax Assessment Tax Assessment Total Assessment is a certain percentage of the fair market value that is determined by local assessors to be the total taxable value of land and additions on the property. | Land | Improvement |
|---|---|---|---|---|
| 2025 | -- | $88,000 | $88,000 | -- |
| 2024 | -- | $80,000 | $80,000 | -- |
| 2023 | -- | $80,000 | $80,000 | -- |
Agents Affiliated with this Home
-
Melissa Matthews

Seller's Agent in 2025
Melissa Matthews
PROVIDENCE REALTY, LLC
(904) 383-0808
272 in this area
408 Total Sales
-
NON MLS
N
Buyer's Agent in 2025
NON MLS
NON MLS (realMLS)
Map
Source: realMLS (Northeast Florida Multiple Listing Service)
MLS Number: 2022925
APN: 072112-0420
- 116 Oak Breeze Dr
- 89 Aspendale Rd
- 70 Aspendale Rd
- 128 Oak Breeze Dr
- 142 Oak Breeze Dr
- 36 Aspendale Rd
- 119 Oak Breeze Dr
- 121 Aspendale Rd
- 96 Grayling Dr
- 121 Sutton Dr
- 182 Oak Breeze Dr
- 145 Oak Breeze Dr
- 190 Oak Breeze Dr
- 161 Oak Breeze Dr
- 58 Grayling Dr
- 175 Oak Breeze Dr
- 327 Sutton Dr
- 108 Sutton Dr
- 50 Grayling Dr
- 183 Oak Breeze Dr

