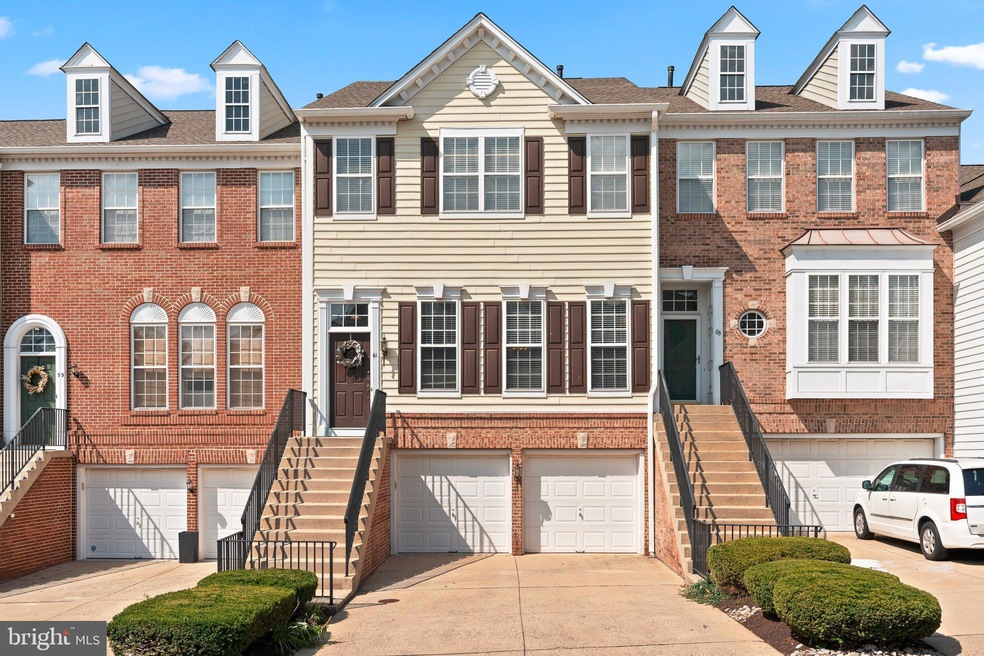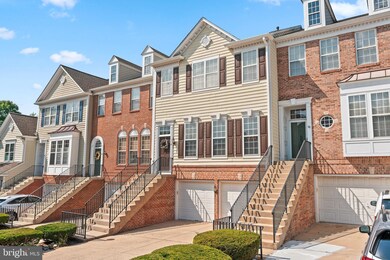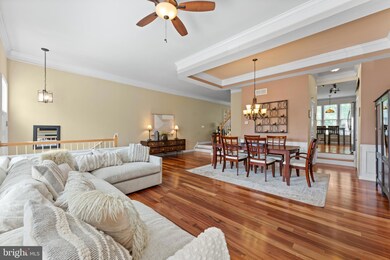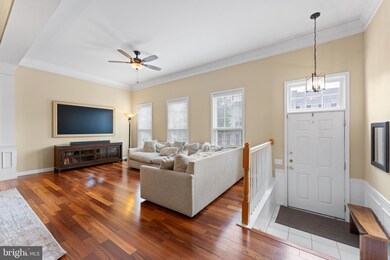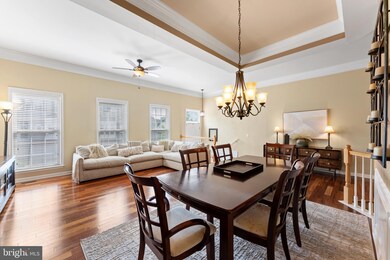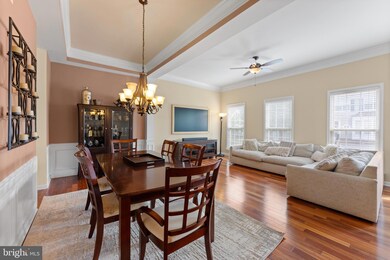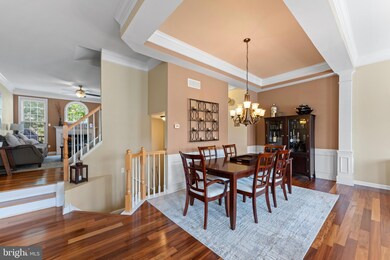
61 Avalon Ct Unit 1304 Doylestown, PA 18901
Highlights
- Open Floorplan
- Deck
- Wood Flooring
- Kutz Elementary School Rated A
- Traditional Architecture
- 2 Car Direct Access Garage
About This Home
As of November 2024Discover understated elegance and comfort in this stunning brick-front townhouse, featuring 3 bedrooms, 3 full bathrooms, and 1 half bathroom. Upon entry, you’ll be welcomed into a spacious, open-concept living and dining area, where soaring ceilings, gleaming hardwood floors, and a tray ceiling accented with intricate crown molding set a sophisticated tone.
The inviting family room, seamlessly integrated with the eat-in kitchen, offers a cozy space to relax, highlighted by a warm gas fireplace. The kitchen is a culinary enthusiast’s dream, showcasing granite countertops, white cabinetry, stainless steel appliances, and an adjoining half bath for added convenience. From the bright and airy family room, step out onto an elevated deck—your perfect spot for outdoor relaxation and entertaining.
Ascend to the second floor, where the luxurious primary suite awaits. This private retreat features a tray ceiling, a walk-in closet, and a spa-inspired ensuite bath complete with a whirlpool tub, stall shower, and double vanity sinks. This level also houses a practical laundry room with ample storage, along with two additional spacious bedrooms and a hall bathroom featuring a tub shower.
The beautifully finished lower level expands your living space, offering a versatile area with neutral decor, a third full bathroom, and sliding glass doors leading to a ground-level paver patio—ideal for hosting guests or enjoying quiet moments.
Additional highlights include economical gas heating, a two-car attached garage, and access to the esteemed Central Bucks School District. Nestled on a peaceful street, with nearby bike paths and scenic views, this home provides the perfect backdrop for year-round enjoyment. The low association fee covers exterior maintenance, common area care, roofing, landscaping, as well as trash and snow removal.
Experience the pinnacle of luxury living in Bucks County, surrounded by the finest dining, shopping, and cultural attractions in Lahaska, Peddler's Village, Doylestown Borough, and beyond. This townhouse is a rare opportunity for those seeking stylish, low-maintenance living in a coveted location. Schedule your private tour today and make this exceptional home yours!
Last Agent to Sell the Property
Elite Realty Group Unl. Inc. License #AB066484 Listed on: 08/27/2024
Townhouse Details
Home Type
- Townhome
Est. Annual Taxes
- $6,896
Year Built
- Built in 1999
Lot Details
- South Facing Home
- Property is in very good condition
HOA Fees
- $300 Monthly HOA Fees
Parking
- 2 Car Direct Access Garage
- Front Facing Garage
- Garage Door Opener
Home Design
- Traditional Architecture
- Brick Exterior Construction
- Slab Foundation
- Pitched Roof
- Vinyl Siding
Interior Spaces
- 2,444 Sq Ft Home
- Property has 3 Levels
- Open Floorplan
- Crown Molding
- Ceiling height of 9 feet or more
- Ceiling Fan
- Marble Fireplace
- Gas Fireplace
- Family Room Off Kitchen
- Combination Dining and Living Room
Kitchen
- Eat-In Kitchen
- Butlers Pantry
- Self-Cleaning Oven
- Built-In Range
- Built-In Microwave
- Dishwasher
- Disposal
Flooring
- Wood
- Wall to Wall Carpet
- Tile or Brick
Bedrooms and Bathrooms
- 3 Bedrooms
- En-Suite Primary Bedroom
- En-Suite Bathroom
- Walk-in Shower
Laundry
- Laundry Room
- Laundry on upper level
Finished Basement
- Basement Fills Entire Space Under The House
- Exterior Basement Entry
Outdoor Features
- Deck
- Patio
Schools
- Central Bucks High School West
Utilities
- Forced Air Heating and Cooling System
- Cooling System Utilizes Natural Gas
- Underground Utilities
- 200+ Amp Service
- Natural Gas Water Heater
- Cable TV Available
Listing and Financial Details
- Tax Lot 004-0011304
- Assessor Parcel Number 09-068-004-0011304
Community Details
Overview
- $2,000 Capital Contribution Fee
- Association fees include common area maintenance, exterior building maintenance, lawn maintenance, snow removal, trash, insurance
- Built by PULTE
- Doylestown Station Subdivision, Brandon Floorplan
Pet Policy
- Pets allowed on a case-by-case basis
Ownership History
Purchase Details
Home Financials for this Owner
Home Financials are based on the most recent Mortgage that was taken out on this home.Purchase Details
Home Financials for this Owner
Home Financials are based on the most recent Mortgage that was taken out on this home.Purchase Details
Home Financials for this Owner
Home Financials are based on the most recent Mortgage that was taken out on this home.Similar Homes in Doylestown, PA
Home Values in the Area
Average Home Value in this Area
Purchase History
| Date | Type | Sale Price | Title Company |
|---|---|---|---|
| Deed | $565,000 | World Wide Land Transfer | |
| Deed | $565,000 | World Wide Land Transfer | |
| Deed | $385,000 | Attorney | |
| Special Warranty Deed | $385,000 | Attorney | |
| Deed | $355,000 | None Available |
Mortgage History
| Date | Status | Loan Amount | Loan Type |
|---|---|---|---|
| Open | $215,000 | New Conventional | |
| Closed | $215,000 | New Conventional | |
| Previous Owner | $340,000 | New Conventional | |
| Previous Owner | $365,750 | New Conventional | |
| Previous Owner | $301,750 | New Conventional | |
| Previous Owner | $170,000 | No Value Available |
Property History
| Date | Event | Price | Change | Sq Ft Price |
|---|---|---|---|---|
| 11/19/2024 11/19/24 | Sold | $565,000 | -2.4% | $231 / Sq Ft |
| 10/16/2024 10/16/24 | Pending | -- | -- | -- |
| 10/14/2024 10/14/24 | Price Changed | $579,000 | -1.8% | $237 / Sq Ft |
| 08/27/2024 08/27/24 | For Sale | $589,900 | +53.2% | $241 / Sq Ft |
| 04/28/2016 04/28/16 | Sold | $385,000 | 0.0% | $158 / Sq Ft |
| 02/12/2016 02/12/16 | Pending | -- | -- | -- |
| 01/06/2016 01/06/16 | For Sale | $385,000 | -- | $158 / Sq Ft |
Tax History Compared to Growth
Tax History
| Year | Tax Paid | Tax Assessment Tax Assessment Total Assessment is a certain percentage of the fair market value that is determined by local assessors to be the total taxable value of land and additions on the property. | Land | Improvement |
|---|---|---|---|---|
| 2024 | $6,709 | $37,910 | $0 | $37,910 |
| 2023 | $6,397 | $37,910 | $0 | $37,910 |
| 2022 | $6,326 | $37,910 | $0 | $37,910 |
| 2021 | $6,195 | $37,910 | $0 | $37,910 |
| 2020 | $6,167 | $37,910 | $0 | $37,910 |
| 2019 | $6,101 | $37,910 | $0 | $37,910 |
| 2018 | $6,082 | $37,910 | $0 | $37,910 |
| 2017 | $6,034 | $37,910 | $0 | $37,910 |
| 2016 | $5,996 | $37,910 | $0 | $37,910 |
| 2015 | -- | $37,910 | $0 | $37,910 |
| 2014 | -- | $37,910 | $0 | $37,910 |
Agents Affiliated with this Home
-
Joseph Bograd

Seller's Agent in 2024
Joseph Bograd
RE/MAX
(267) 246-9729
12 in this area
425 Total Sales
-
Cory Benhardt

Buyer's Agent in 2024
Cory Benhardt
Keller Williams Main Line
(215) 200-8561
9 in this area
124 Total Sales
-
Erica Deuschle

Buyer Co-Listing Agent in 2024
Erica Deuschle
Keller Williams Main Line
(610) 608-2570
5 in this area
1,431 Total Sales
-
Kim Gammon

Seller's Agent in 2016
Kim Gammon
Coldwell Banker Hearthside-Doylestown
(215) 480-5830
22 in this area
111 Total Sales
-
James Carr
J
Buyer's Agent in 2016
James Carr
Long & Foster
(215) 431-4897
4 in this area
32 Total Sales
Map
Source: Bright MLS
MLS Number: PABU2078124
APN: 09-068-004-001-130-4
- 59 Avalon Ct Unit 1303
- 48 Avalon Ct Unit 2301
- 25 Charter Oak Ct Unit 204
- 9 Cornerstone Ct Unit 4105
- 45 Sauerman Rd
- 102 Steeplechase Dr
- 2185 S Easton Rd
- 73 Tower Hill Rd
- 137 Pebble Woods Dri Pebble Woods Dr
- 125 Edison Furlong Rd
- 78 Tower Hill Rd
- 33 Squirrel Rd
- 75 Bittersweet Dr
- 233 Edison Furlong Rd
- 6 Windrose Cir
- 16 Bittersweet Dr
- 6 Valley Cir
- 45 Bedford Ave
- 0 Edison Furlong Rd Unit PABU2098722
- 2-12 Aspen Way Unit 212
