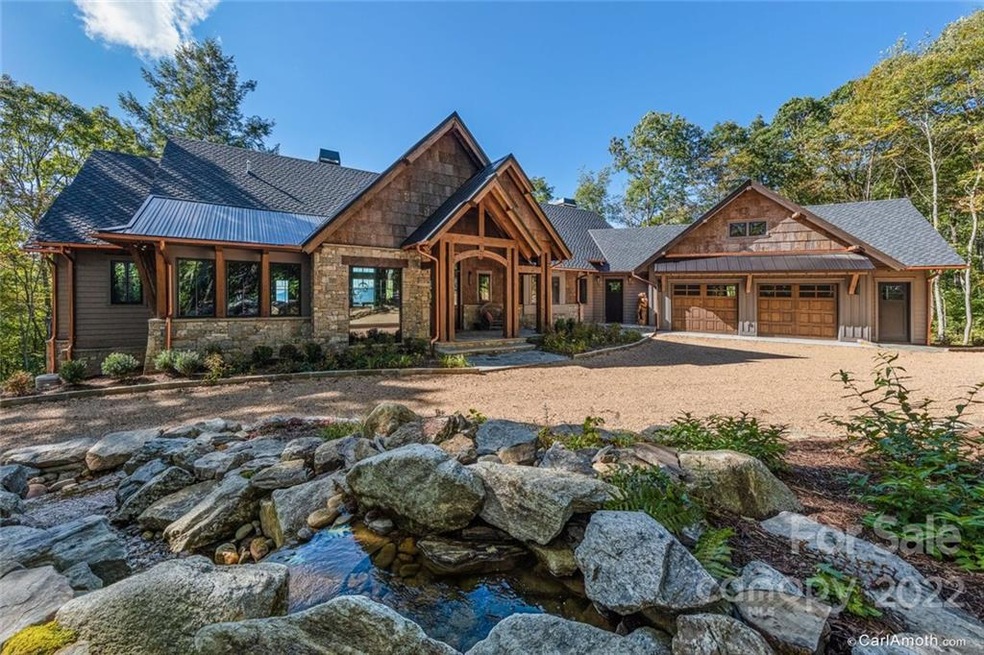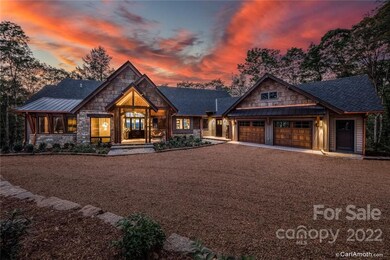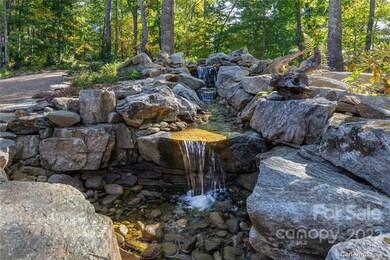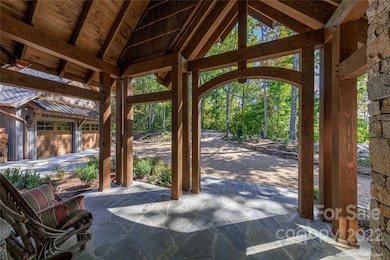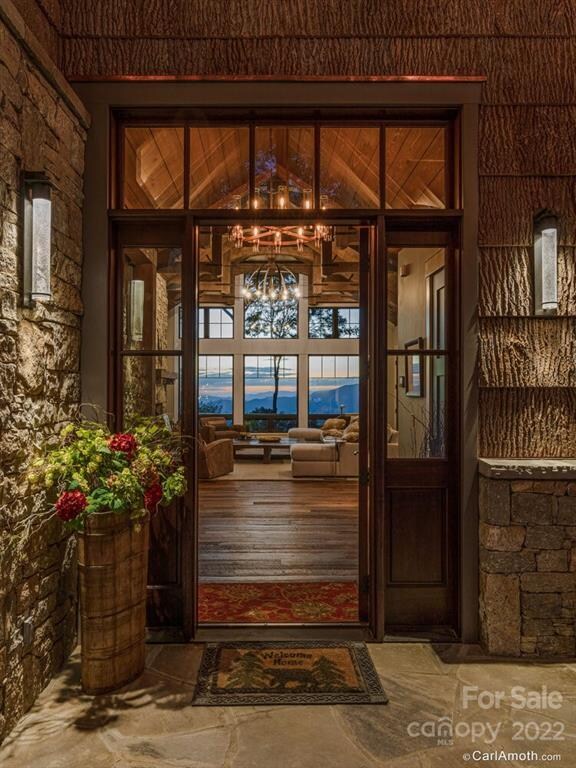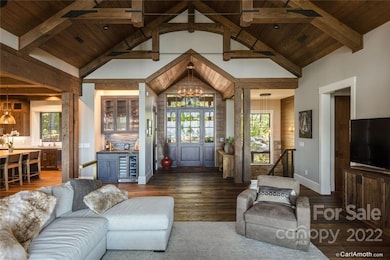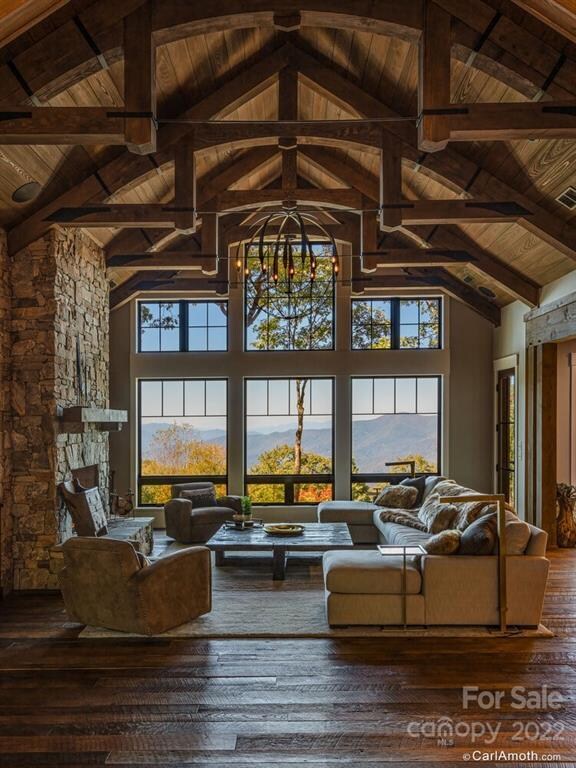
Highlights
- Building Helipad
- Equestrian Center
- Spa
- Golf Course Community
- Fitness Center
- Open Floorplan
About This Home
As of April 2022This stunning two-year-old home has everything you want in a mountain retreat including high elevation, layered western views, and miles of private hiking trails at your front door. Imagine sitting in front of your outdoor fireplace on a July day with the temperature in the 70’s. This open floor plan is perfect for entertaining and also features a beautiful master bedroom on the main level with a private sitting room. Every room has an incredible view to showcase the most amazing sunsets. The lower level is a great space for your guests to enjoy with a separate living area, outside patio with a built-in hot tub. The appointments are custom throughout the home including striking custom barnwood wood flooring. This home will please the most discerning buyers. Balsam Mountain Preserve is a private 4,400 acre club community with 3,200 acres of conservation land and amenities including golf, equestrian, scenic trails, tennis and dining at the new restaurant and tavern.
Last Agent to Sell the Property
Harry Redfearn
Balsam Mountain Real Estate License #86401
Last Buyer's Agent
Drew Marshall
Carolina Mountain Sales License #291827

Home Details
Home Type
- Single Family
Est. Annual Taxes
- $8,034
Year Built
- Built in 2020
Lot Details
- Private Lot
- Corner Lot
- Wooded Lot
HOA Fees
- $458 Monthly HOA Fees
Home Design
- Transitional Architecture
- Slab Foundation
- Wood Siding
- Stone Siding
- Cedar
Interior Spaces
- Open Floorplan
- Built-In Features
- Cathedral Ceiling
- Ceiling Fan
- Propane Fireplace
- Family Room with Fireplace
- Pull Down Stairs to Attic
- Home Security System
Kitchen
- Breakfast Bar
- Self-Cleaning Convection Oven
- Indoor Grill
- Gas Cooktop
- Microwave
- ENERGY STAR Qualified Refrigerator
- ENERGY STAR Qualified Dishwasher
- Wine Refrigerator
- Kitchen Island
- Disposal
Flooring
- Wood
- Tile
Bedrooms and Bathrooms
- 4 Bedrooms
- Walk-In Closet
Laundry
- Laundry Room
- ENERGY STAR Qualified Dryer
- ENERGY STAR Qualified Washer
Parking
- Attached Garage
- Garage Door Opener
- 1 to 5 Parking Spaces
Accessible Home Design
- Kitchen Appliances
- Halls are 36 inches wide or more
- Garage doors are at least 85 inches wide
- Doors with lever handles
- Doors are 32 inches wide or more
- More Than Two Accessible Exits
- Entry Slope Less Than 1 Foot
- Flooring Modification
Outdoor Features
- Spa
- Deck
- Outdoor Fireplace
- Outdoor Kitchen
- Fire Pit
Schools
- Scotts Creek Elementary And Middle School
- Smoky Mountain High School
Horse Facilities and Amenities
- Equestrian Center
Utilities
- Floor Furnace
- Vented Exhaust Fan
- Heat Pump System
- Septic Tank
Listing and Financial Details
- Assessor Parcel Number 7682-00-2125
- Tax Block PH 3
Community Details
Overview
- Balsam Mountain Preserve Community Association, Phone Number (828) 354-0265
- Balsam Mountain Preserve Subdivision
- Mandatory home owners association
Amenities
- Picnic Area
- Building Helipad
- Clubhouse
Recreation
- Golf Course Community
- Tennis Courts
- Recreation Facilities
- Fitness Center
- Community Pool
- Trails
Map
Home Values in the Area
Average Home Value in this Area
Property History
| Date | Event | Price | Change | Sq Ft Price |
|---|---|---|---|---|
| 05/05/2025 05/05/25 | For Sale | $4,375,000 | +45.8% | $940 / Sq Ft |
| 04/15/2022 04/15/22 | Sold | $3,000,000 | 0.0% | $645 / Sq Ft |
| 03/01/2022 03/01/22 | For Sale | $3,000,000 | -- | $645 / Sq Ft |
Tax History
| Year | Tax Paid | Tax Assessment Tax Assessment Total Assessment is a certain percentage of the fair market value that is determined by local assessors to be the total taxable value of land and additions on the property. | Land | Improvement |
|---|---|---|---|---|
| 2024 | $8,034 | $2,114,160 | $300,000 | $1,814,160 |
| 2023 | $8,174 | $2,114,160 | $300,000 | $1,814,160 |
| 2022 | $6,881 | $1,773,930 | $300,000 | $1,473,930 |
| 2021 | $6,507 | $1,773,930 | $300,000 | $1,473,930 |
| 2020 | $5,014 | $1,302,770 | $300,000 | $1,002,770 |
| 2019 | $1,140 | $300,000 | $300,000 | $0 |
| 2018 | $1,140 | $300,000 | $300,000 | $0 |
| 2017 | $1,110 | $300,000 | $300,000 | $0 |
| 2015 | $1,663 | $300,000 | $300,000 | $0 |
| 2011 | -- | $594,000 | $594,000 | $0 |
Deed History
| Date | Type | Sale Price | Title Company |
|---|---|---|---|
| Warranty Deed | $8,766,500 | -- | |
| Interfamily Deed Transfer | -- | None Available | |
| Warranty Deed | $290,000 | None Available | |
| Warranty Deed | $265,000 | None Available | |
| Warranty Deed | $130,000 | None Available | |
| Warranty Deed | $130,000 | None Available | |
| Warranty Deed | $594,000 | -- |
Similar Homes in Sylva, NC
Source: Canopy MLS (Canopy Realtor® Association)
MLS Number: 3833350
APN: 7682-00-2125
- LT 262 Tote Rd Unit 262
- 210 Side Cut Way Unit 211
- 180 Side Cut Way Unit 210
- 256 Haulback Way
- 140 Boar Ridge Rd Unit 140
- Lt 107 Boar Ridge Rd Unit 107
- 81 Boardinghouse Way Unit 92
- 139 (#18) Boarding House Way Unit 115
- 139 (#6) Boarding House Way Unit 115
- 139 (#19) Boarding House Way Unit 115
- Lt 239 Down the Hill Rd Unit 239
- Lt 241 Down the Hill Rd Unit 241
- Lt 227 Flying Dutchman Rd Unit 227
- 1,2 & 3 Top Drop Ln
- Tract 1,2 & 3 Top Drop Ln
- 417 Quiet Forest Ln
- 146 E Clubhouse Rd Unit 99
- 43 Switchgrass Way Unit 403
- Lt 264 Cabin Flats Rd Unit 264
- 1437 Dark Ridge Rd
