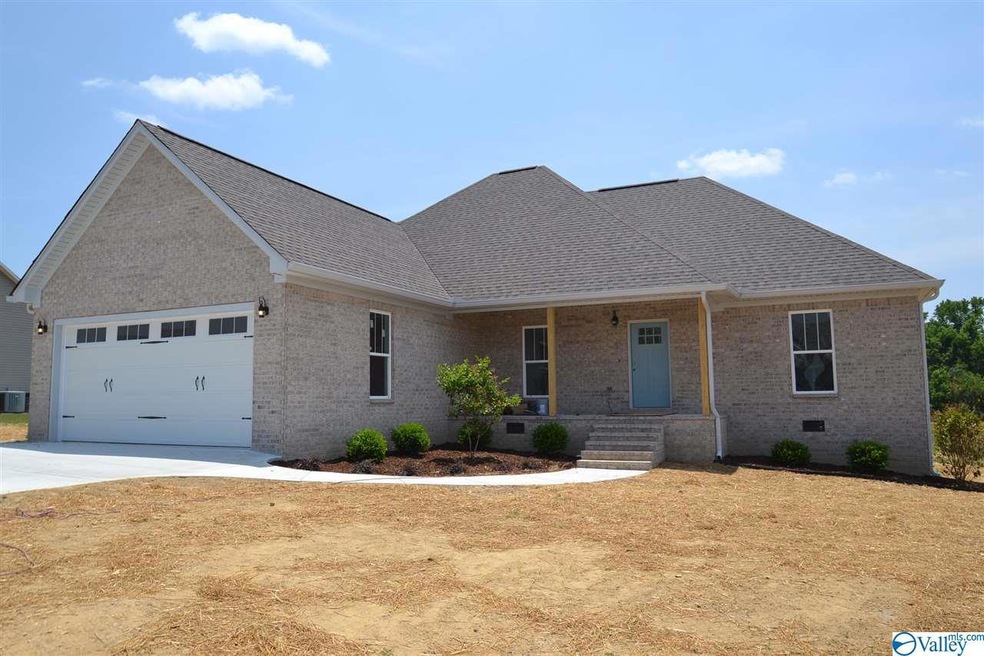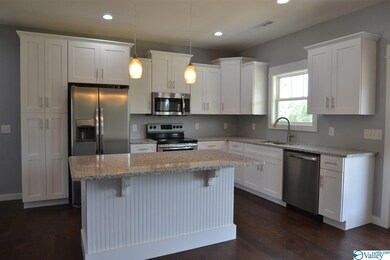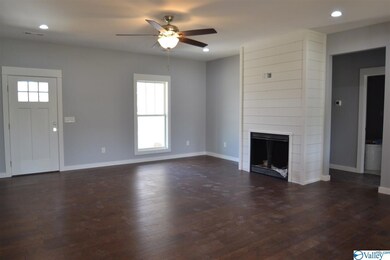
61 Berkshire Ln Albertville, AL 35950
Highlights
- New Construction
- Main Floor Primary Bedroom
- Central Heating and Cooling System
- Traditional Architecture
- No HOA
- Gas Log Fireplace
About This Home
As of July 20194 Bedroom 3 Bath full brick home in fantastic neighborhood. Hardwood and tile flooring, granite countertops, master suite with large walk in shower and extra large closet. Covered back porch and oversized 2 car garage.
Last Agent to Sell the Property
The Real Estate Group License #56262 Listed on: 06/04/2019

Home Details
Home Type
- Single Family
Est. Annual Taxes
- $1,030
Year Built
- Built in 2019 | New Construction
Home Design
- Traditional Architecture
Interior Spaces
- 1,810 Sq Ft Home
- Gas Log Fireplace
- Crawl Space
Bedrooms and Bathrooms
- 4 Bedrooms
- Primary Bedroom on Main
- 3 Full Bathrooms
Schools
- Albertville Elementary School
- Albertville High School
Additional Features
- Lot Dimensions are 112 x 150
- Central Heating and Cooling System
Community Details
- No Home Owners Association
- Broadway Estates Subdivision
Listing and Financial Details
- Tax Lot 46
- Assessor Parcel Number 010951905153000006.047
Ownership History
Purchase Details
Home Financials for this Owner
Home Financials are based on the most recent Mortgage that was taken out on this home.Purchase Details
Similar Homes in Albertville, AL
Home Values in the Area
Average Home Value in this Area
Purchase History
| Date | Type | Sale Price | Title Company |
|---|---|---|---|
| Warranty Deed | $219,000 | None Available | |
| Warranty Deed | $15,000 | None Available |
Mortgage History
| Date | Status | Loan Amount | Loan Type |
|---|---|---|---|
| Open | $164,250 | New Conventional |
Property History
| Date | Event | Price | Change | Sq Ft Price |
|---|---|---|---|---|
| 07/20/2025 07/20/25 | For Sale | $359,000 | +63.9% | $195 / Sq Ft |
| 10/24/2019 10/24/19 | Off Market | $219,000 | -- | -- |
| 07/25/2019 07/25/19 | Sold | $219,000 | 0.0% | $121 / Sq Ft |
| 07/22/2019 07/22/19 | Pending | -- | -- | -- |
| 06/15/2019 06/15/19 | Price Changed | $219,000 | +1.9% | $121 / Sq Ft |
| 06/04/2019 06/04/19 | For Sale | $215,000 | -- | $119 / Sq Ft |
Tax History Compared to Growth
Tax History
| Year | Tax Paid | Tax Assessment Tax Assessment Total Assessment is a certain percentage of the fair market value that is determined by local assessors to be the total taxable value of land and additions on the property. | Land | Improvement |
|---|---|---|---|---|
| 2024 | $1,030 | $23,300 | $0 | $0 |
| 2023 | $1,030 | $22,080 | $1,900 | $20,180 |
| 2022 | $994 | $22,520 | $0 | $0 |
| 2021 | $942 | $21,400 | $0 | $0 |
| 2020 | $814 | $18,640 | $0 | $0 |
| 2017 | $177 | $3,800 | $0 | $0 |
| 2015 | -- | $3,800 | $0 | $0 |
| 2014 | -- | $3,800 | $0 | $0 |
Agents Affiliated with this Home
-
Chad Williams

Seller's Agent in 2025
Chad Williams
Williams Real Estate, LLC
(256) 630-2075
176 Total Sales
-
Mike Henson

Seller's Agent in 2019
Mike Henson
RE/MAX
(256) 298-3000
94 Total Sales
Map
Source: ValleyMLS.com
MLS Number: 1120447
APN: 190515-3-000-006047
- 102 W Sims Ave
- 407 Peach Ave
- 413 Peach Ave
- 506 Thompson St
- 1707 Walnut St
- 908 E Alabama Ave
- 66 Swanee Dr
- 606 Coby Cir
- 15 Swanee Dr
- 1706 Walnut St
- 614 Powell Blvd
- 1718 Walnut St
- 613 Dexter Ave
- 1206 Fulton St
- 1511 Jason St
- 205 E Alabama Ave
- 102 W Lane St
- 112 Ohara Dr
- 100 E Alabama Ave
- 111 Meadowood Ln


