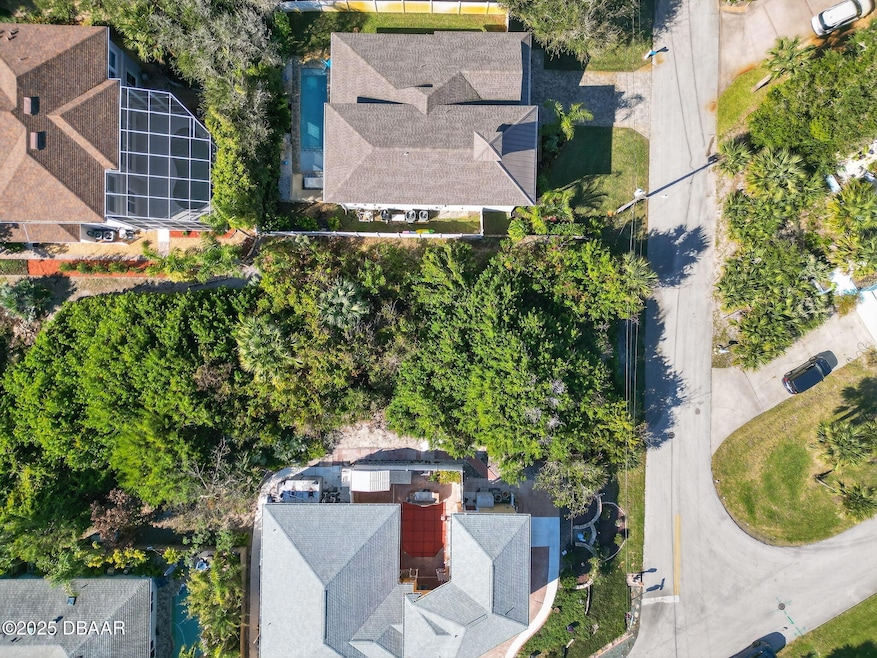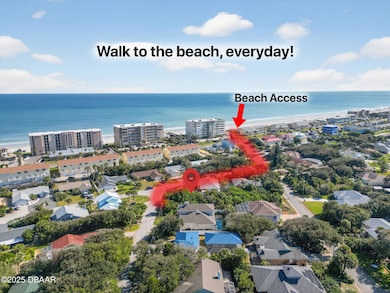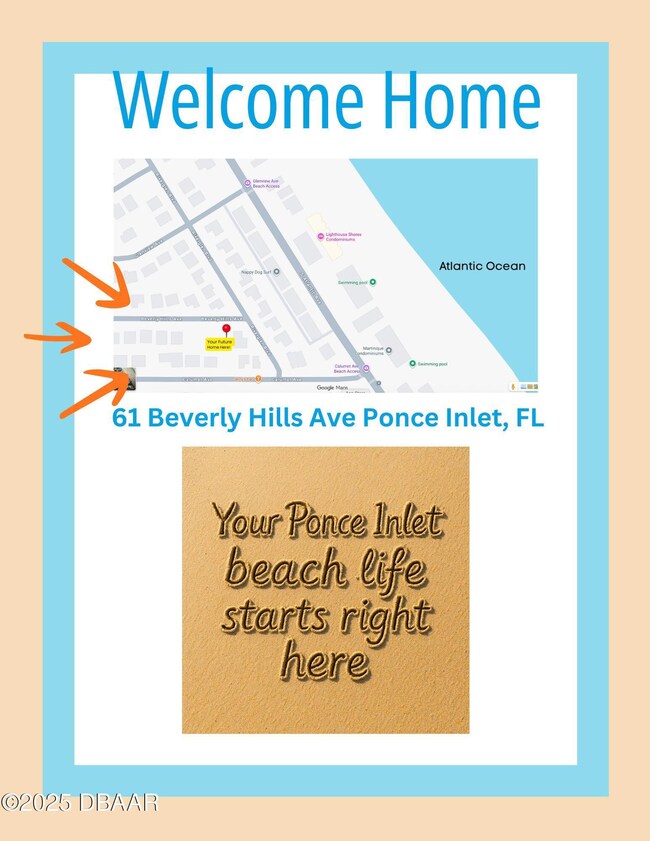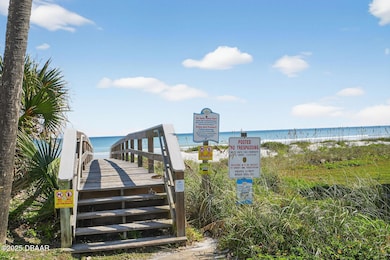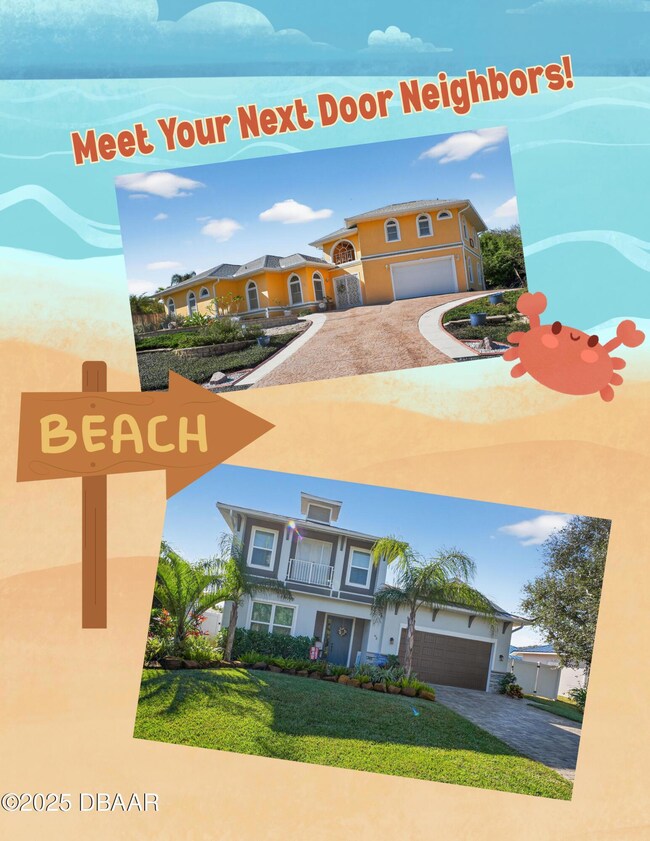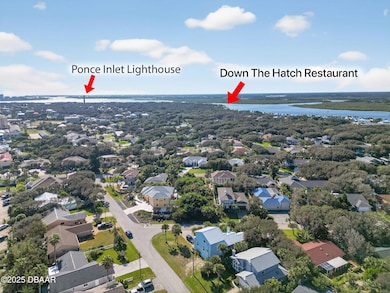
61 Beverly Hills Ave Ponce Inlet, FL 32127
Estimated payment $2,243/month
Highlights
- Wooded Lot
- Columbine High School Rated A
- No HOA
About This Lot
Build Your Dream Home by the Beach! Location is everything and this prime Ponce Inlet lot delivers the coastal lifestyle sun seekers dream about! It's a quick 3-minute drive or an easy 15-minute walk to the beach, perfectly placed for warm mornings & breezy evenings. At .15 acre, currently with no rear neighbor, it's the ideal canvas for your custom retreat. Whether building a triple-decker mansion or a cozy cottage, this is where you can design your future home to fulfill your every desire! Explore the iconic Ponce Inlet Lighthouse, enjoy oceanfront & riverfront dining, visit the dog-friendly beach, or head out from the nearby marina. Your slice of paradise is waiting.
Property Details
Property Type
- Land
Est. Annual Taxes
- $2,264
Lot Details
- 6,098 Sq Ft Lot
- Wooded Lot
Schools
- Longstreet Elementary School
- Silver Sands Middle School
- Spruce Creek High School
Utilities
- Cable TV Available
Community Details
- No Home Owners Association
- Lighthouse Shores Subdivision
Listing and Financial Details
- Assessor Parcel Number 6419-03-00-1520
Map
Home Values in the Area
Average Home Value in this Area
Tax History
| Year | Tax Paid | Tax Assessment Tax Assessment Total Assessment is a certain percentage of the fair market value that is determined by local assessors to be the total taxable value of land and additions on the property. | Land | Improvement |
|---|---|---|---|---|
| 2025 | $2,116 | $164,450 | $164,450 | -- |
| 2024 | $2,116 | $164,450 | $164,450 | -- |
| 2023 | $2,116 | $164,450 | $164,450 | $0 |
| 2022 | $1,811 | $139,750 | $139,750 | $0 |
| 2021 | $1,526 | $81,900 | $81,900 | $0 |
| 2020 | $1,361 | $69,875 | $69,875 | $0 |
| 2019 | $1,399 | $72,865 | $72,865 | $0 |
| 2018 | $1,308 | $68,543 | $68,543 | $0 |
| 2017 | $1,251 | $67,770 | $67,770 | $0 |
| 2016 | $1,133 | $53,820 | $0 | $0 |
| 2015 | $1,175 | $53,820 | $0 | $0 |
| 2014 | $1,205 | $53,820 | $0 | $0 |
Property History
| Date | Event | Price | List to Sale | Price per Sq Ft |
|---|---|---|---|---|
| 11/26/2025 11/26/25 | For Sale | $389,000 | -- | -- |
Purchase History
| Date | Type | Sale Price | Title Company |
|---|---|---|---|
| Deed | $7,000 | -- |
About the Listing Agent

Originally from the Maryland, Virginia, DC area, I am a hometown sports fan of the Baltimore teams. Go Ravens! Go Orioles! Since living in Florida, I have claimed a local sports team here, though, too! So, let's go Bolts! I embraced hockey and now am a Tampa Bay Lightning fan, as well.
I've been a Floridian since 2005 and have been enjoying the beautiful warm weather. I simply love the sun! I am a bicyclist and enjoy riding trails and around town. On my gravel bike, a Scott
Glynne's Other Listings
Source: Daytona Beach Area Association of REALTORS®
MLS Number: 1220372
APN: 6419-03-00-1520
- 75 Calumet Ave
- 65 Calumet Ave
- 4752 S Atlantic Ave Unit 1
- 4746 S Atlantic Ave Unit 1
- 90 Buschman Dr
- 4738 S Atlantic Ave
- 4734 Riverglen Blvd
- 4766 S Atlantic Ave
- 4736 S Atlantic Ave
- 87 Buschman Dr
- 35 Calumet Ave
- 72 Aurora Ave
- 4774 S Peninsula Dr
- 33 Calumet Ave
- 4770 S Peninsula Dr
- 4778 S Peninsula Dr
- 4727 Riverglen Blvd
- 4790 Michael Ln
- 4793 S Atlantic Ave Unit ID1294172P
- 31 Inlet Harbor Rd Unit ID1255480P
- 80 Cindy Ln
- 4670 Links Village Dr Unit B202
- 4670 Links Village Dr Unit A701
- 4670 Links Village Dr Unit C404
- 4670 Links Village Dr Unit A407
- 4670 Links Village Dr Unit C601
- 4651 S Atlantic Ave Unit 9105
- 4650 Links Village Dr Unit A505
- 4672 Riverwalk Village Ct Unit 8201
- 4565 S Atlantic Ave Unit 5611
- 4590 S Atlantic Ave
- 4624 Harbour Village Blvd Unit 4304
- 4623 Rivers Edge Village Ln Unit 6308
- 4624 Harbour Village Blvd Unit 4306
- 4565 S Atlantic Ave Unit 5203
- 4565 S Atlantic Ave Unit 5505
- 4555 S Atlantic Ave Unit 4207
- 4555 S Atlantic Ave Unit 4105
