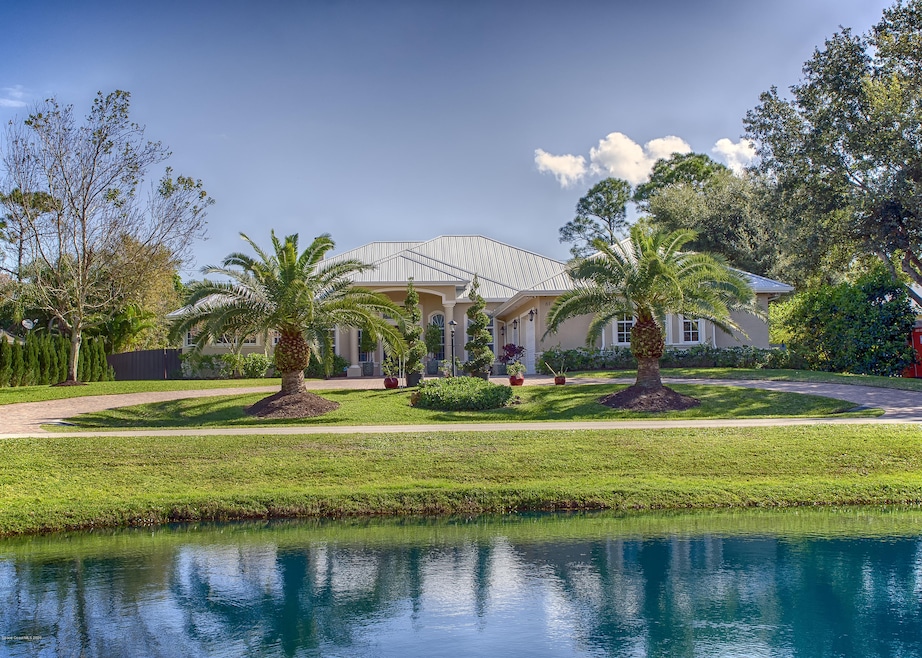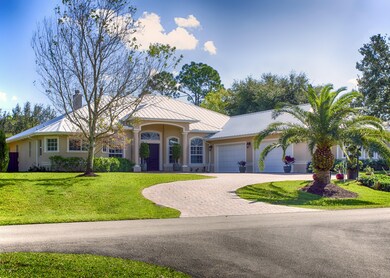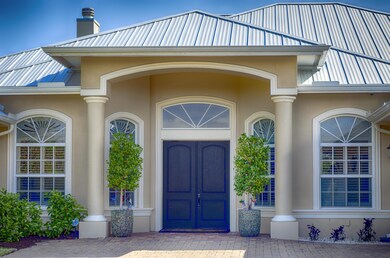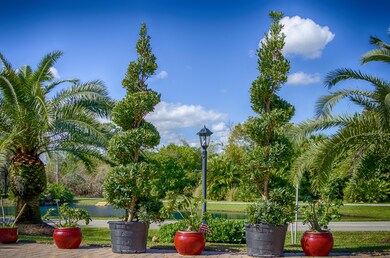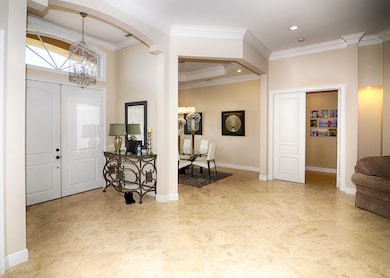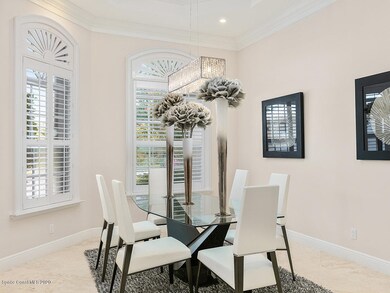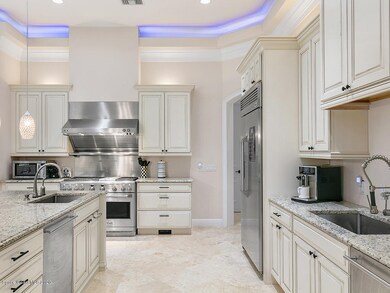
61 Blue Island St Sebastian, FL 32958
Estimated Value: $1,019,507 - $1,252,000
Highlights
- Lake Front
- Gated with Attendant
- Open Floorplan
- Sebastian Elementary School Rated 9+
- Home fronts a pond
- Vaulted Ceiling
About This Home
As of August 2020Absolutely stunning luxurious lakefront home totaling 4,812 sq. feet of living. Unlimited upgrades including travertine floor in all living area, 12' crown molding, door/windows hurricane impact, plantation shutters, tray ceilings, custom kitchen with double stove and professional gas burner, granite counter tops, custom breakfast table with bench seating, recessed lightning with dimmer, surround system, walk in pantry, huge island, 2 gas burning fire places, movie theatre room with blackout curtains, oversized master suite with new hardwood floor, jetted tub, separate toilet with badai, central vac system, brand new metal roof from 2019, 32,000 KW whole home generator, smart washer/dryer, approx. 1500 sq. feet covered patio area, huge fenced backyard with room for pool, comm. kayak drop. drop.
Last Agent to Sell the Property
Dale Sorensen Real Estate Inc. License #3199073 Listed on: 02/10/2020

Home Details
Home Type
- Single Family
Est. Annual Taxes
- $9,774
Year Built
- Built in 2010
Lot Details
- 0.53 Acre Lot
- Home fronts a pond
- Lake Front
- West Facing Home
- Wood Fence
- Front and Back Yard Sprinklers
HOA Fees
- $101 Monthly HOA Fees
Parking
- 4 Car Attached Garage
- Garage Door Opener
Property Views
- Lake
- Pond
Home Design
- Metal Roof
- Concrete Siding
- Block Exterior
- Stucco
Interior Spaces
- 4,812 Sq Ft Home
- 1-Story Property
- Open Floorplan
- Built-In Features
- Vaulted Ceiling
- Ceiling Fan
- Fireplace
- Great Room
- Family Room
- Living Room
- Dining Room
- Home Office
- Library
- Screened Porch
Kitchen
- Breakfast Bar
- Gas Range
- Microwave
- Dishwasher
- Kitchen Island
- Disposal
Flooring
- Carpet
- Tile
Bedrooms and Bathrooms
- 4 Bedrooms
- Split Bedroom Floorplan
- Dual Closets
- Walk-In Closet
- Separate Shower in Primary Bathroom
- Spa Bath
Laundry
- Laundry Room
- Dryer
- Washer
Home Security
- Security System Owned
- Security Gate
- Fire and Smoke Detector
Outdoor Features
- Patio
Utilities
- Forced Air Zoned Heating and Cooling System
- Whole House Permanent Generator
- Propane
- Well
- Electric Water Heater
- Septic Tank
- Cable TV Available
Community Details
Overview
- Association fees include security
- Maintained Community
Security
- Gated with Attendant
Ownership History
Purchase Details
Home Financials for this Owner
Home Financials are based on the most recent Mortgage that was taken out on this home.Purchase Details
Home Financials for this Owner
Home Financials are based on the most recent Mortgage that was taken out on this home.Purchase Details
Purchase Details
Purchase Details
Purchase Details
Home Financials for this Owner
Home Financials are based on the most recent Mortgage that was taken out on this home.Similar Homes in Sebastian, FL
Home Values in the Area
Average Home Value in this Area
Purchase History
| Date | Buyer | Sale Price | Title Company |
|---|---|---|---|
| Almasy David M | $680,000 | Supreme Title Solutions Llc | |
| Culp Tamra L | $600,000 | Trident Title | |
| Allocco Andrew | -- | None Available | |
| Allocco Andrew | $55,214 | -- | |
| Mcguire Joan Z | -- | -- | |
| Cloer Allen F | $27,000 | -- |
Mortgage History
| Date | Status | Borrower | Loan Amount |
|---|---|---|---|
| Open | Almasy David M | $165,000 | |
| Open | Almasy David M | $646,000 | |
| Previous Owner | Culp Tamra L | $509,940 | |
| Previous Owner | Cloer Allen F | $19,039 |
Property History
| Date | Event | Price | Change | Sq Ft Price |
|---|---|---|---|---|
| 08/26/2020 08/26/20 | Sold | $680,000 | -4.9% | $141 / Sq Ft |
| 06/26/2020 06/26/20 | Pending | -- | -- | -- |
| 05/01/2020 05/01/20 | Price Changed | $715,000 | -4.7% | $149 / Sq Ft |
| 02/10/2020 02/10/20 | For Sale | $750,000 | +25.0% | $156 / Sq Ft |
| 11/01/2016 11/01/16 | Sold | $600,000 | -4.6% | $125 / Sq Ft |
| 10/02/2016 10/02/16 | Pending | -- | -- | -- |
| 04/26/2016 04/26/16 | For Sale | $629,000 | -- | $131 / Sq Ft |
Tax History Compared to Growth
Tax History
| Year | Tax Paid | Tax Assessment Tax Assessment Total Assessment is a certain percentage of the fair market value that is determined by local assessors to be the total taxable value of land and additions on the property. | Land | Improvement |
|---|---|---|---|---|
| 2024 | $9,774 | $669,897 | -- | -- |
| 2023 | $9,774 | $632,055 | $0 | $0 |
| 2022 | $9,356 | $613,646 | $0 | $0 |
| 2021 | $9,375 | $594,290 | $51,000 | $543,290 |
| 2020 | $9,043 | $562,901 | $0 | $0 |
| 2019 | $8,953 | $550,245 | $51,000 | $499,245 |
| 2018 | $9,054 | $541,544 | $0 | $0 |
| 2017 | $9,047 | $530,406 | $0 | $0 |
| 2016 | $6,375 | $372,790 | $0 | $0 |
| 2015 | $6,582 | $370,200 | $0 | $0 |
| 2014 | $6,438 | $367,270 | $0 | $0 |
Agents Affiliated with this Home
-
Eva McMillan

Seller's Agent in 2020
Eva McMillan
Dale Sorensen Real Estate Inc.
(772) 584-0412
74 Total Sales
-
Sylvia Sawyer
S
Buyer's Agent in 2020
Sylvia Sawyer
Dale Sorensen Real Estate Inc.
(772) 742-2333
68 Total Sales
-
Denise Panny

Seller's Agent in 2016
Denise Panny
Keller Williams Realty of VB
(772) 696-2632
108 Total Sales
Map
Source: Space Coast MLS (Space Coast Association of REALTORS®)
MLS Number: 867602
APN: 31-38-23-00006-0000-00119.0
- 71 Blue Island St
- 1133 Breezy Way Unit 8
- 1133 Breezy Way Unit 8H
- 1122 Breezy Way Unit 2C
- 1144 Breezy Way Unit 3F
- 1194 Breezy Way Unit 6G
- 2211 Breezy Way Unit 2c
- 1172 Breezy Way Unit 5
- 1172 Breezy Way Unit 5D
- 1158 Breezy Way
- 86 Blue Island St
- 1286 Sebastian Lakes Dr
- 1310 Starboard St
- 1447 Tradewinds Way
- 1295 Sebastian Lakes Dr
- 1353 Shoreline Cir
- 1062 Blossom Dr
- 949 Greenbrier Ave
- 61 Blue Island St
- 59 Blue Island St
- 63 Blue Island St
- 65 Blue Island St
- 57 Blue Island St
- 1198 Blossom Dr
- 1197 Blossom Dr
- 1197 Gardenia St
- 1173 Gardenia St
- 67 Blue Island St
- 62 Blue Island St
- 1191 Blossom Dr
- 0 Blue Island St
- 570 Blue Island St
- 69 Blue Island St
- 53 Blue Island St
- 998 Fern Ave
- 950 Fern Ave
- 47 River Oak Dr
- 55 Blue Island St
