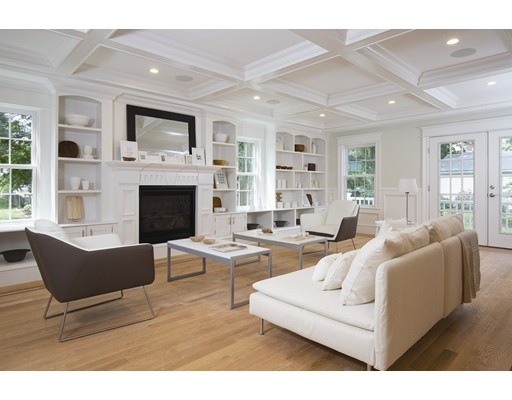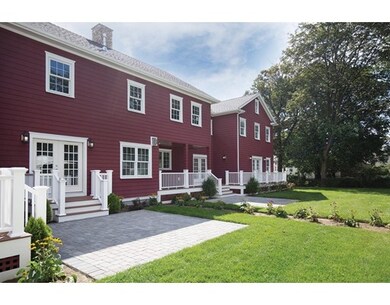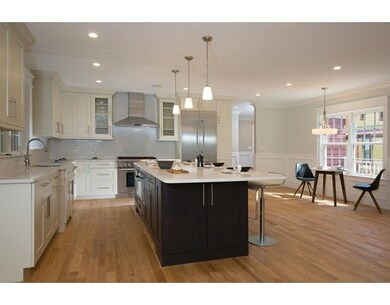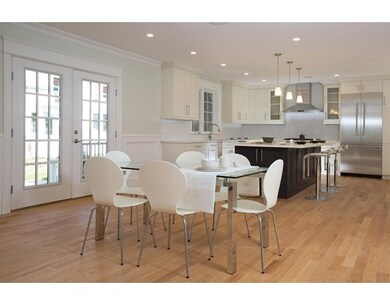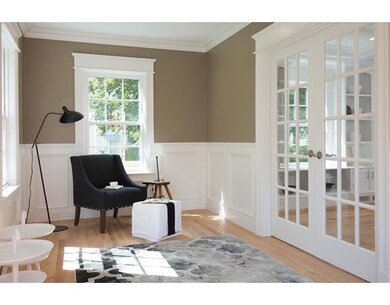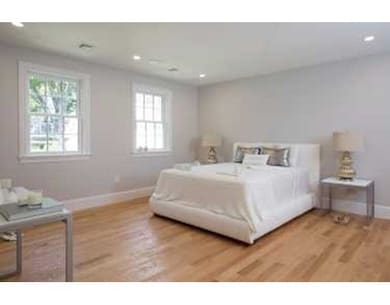
61 Brooks Ave Unit 1 Newtonville, MA 02460
Newtonville NeighborhoodAbout This Home
As of June 2025Newtonville: Stunning New Construction Colonial-style Townhouse defines architectural elegance, blending traditional and modern necessity. Over 4300 square feet of bright living area coupled with top quality craftsmanship and finishes. Gracious living room with floor-to-ceiling windows, beamed ceiling and fireplace accesses large deck overlooking lovely level yard. Gourmet kitchen opens to an expansive family room with fireplace and built-ins and features a center island, custom cabinetry & high-end stainless steel appliances. Second level features four bedrooms, three bathrooms and laundry area. Master suite has huge walk-in closet, dressing area, and luxurious bathroom. Amenities include an enormous attached two car garage, magnificent finished lower level with 9 1/2' ceiling, finished 3rd floor loft, central air, level yard, basement storage. Close to MBTA commuter rail station, Newtonville village shops and restaurants, Rt 16, Mass Pike.
Last Agent to Sell the Property
Hammond Residential Real Estate Listed on: 09/06/2017

Property Details
Home Type
Condominium
Est. Annual Taxes
$18,322
Year Built
2017
Lot Details
0
Listing Details
- Unit Level: 1
- Unit Placement: End
- Property Type: Condominium/Co-Op
- CC Type: Condo
- Style: Townhouse
- Other Agent: 1.00
- Lead Paint: Unknown
- Year Round: Yes
- Year Built Description: Actual, Under Construction, Finished, Never Occupied
- Special Features: NewHome
- Property Sub Type: Condos
- Year Built: 2017
Interior Features
- Has Basement: Yes
- Fireplaces: 2
- Primary Bathroom: Yes
- Number of Rooms: 11
- Amenities: Public Transportation, Shopping, Highway Access, Public School, T-Station
- Electric: Circuit Breakers, 200 Amps
- Energy: Insulated Windows, Prog. Thermostat
- Flooring: Hardwood
- Insulation: Full, Fiberglass
- Interior Amenities: French Doors, Wired for Surround Sound
- Bedroom 2: Second Floor
- Bedroom 3: Second Floor
- Bedroom 4: Second Floor
- Bathroom #1: First Floor
- Bathroom #2: Second Floor
- Bathroom #3: Second Floor
- Kitchen: First Floor, 18X14
- Laundry Room: Second Floor
- Living Room: First Floor, 24X17
- Master Bedroom: Second Floor
- Master Bedroom Description: Bathroom - Full, Closet - Walk-in, Dressing Room
- Dining Room: First Floor, 17X13
- Family Room: First Floor, 22X19
- No Bedrooms: 4
- Full Bathrooms: 3
- Half Bathrooms: 1
- Oth1 Room Name: Bathroom
- Oth1 Dscrp: Bathroom - Full
- Oth1 Level: Second Floor
- Oth2 Room Name: Play Room
- Oth2 Dimen: 24X17
- Oth2 Dscrp: Skylight
- Oth2 Level: Third Floor
- Oth3 Room Name: Game Room
- Oth3 Dimen: 29X28
- Oth3 Level: Basement
- Oth4 Room Name: Study
- Oth4 Level: First Floor
- No Living Levels: 4
- Main Lo: K95001
- Main So: BB5522
Exterior Features
- Construction: Frame
- Exterior: Shingles
- Exterior Unit Features: Deck, Patio, Sprinkler System
Garage/Parking
- Garage Parking: Attached, Under, Garage Door Opener
- Garage Spaces: 2
- Parking: Off-Street
- Parking Spaces: 0
Utilities
- Cooling Zones: 5
- Heat Zones: 5
- Hot Water: Natural Gas
- Utility Connections: for Gas Range, for Electric Dryer, Washer Hookup
- Sewer: City/Town Sewer
- Water: City/Town Water
Condo/Co-op/Association
- Condominium Name: 61 Brooks
- Association Fee Includes: Master Insurance
- Management: Other (See Remarks)
- No Units: 2
- Unit Building: 1
Fee Information
- Fee Interval: Monthly
Schools
- Elementary School: Horace Mann
- Middle School: Day
- High School: Newtonnorth
Lot Info
- Assessor Parcel Number: S:21 B:033 L:0027
- Zoning: MR1
- Acre: 0.32
- Lot Size: 13921.00
Multi Family
- Sq Ft Incl Bsmt: Yes
Ownership History
Purchase Details
Home Financials for this Owner
Home Financials are based on the most recent Mortgage that was taken out on this home.Purchase Details
Purchase Details
Home Financials for this Owner
Home Financials are based on the most recent Mortgage that was taken out on this home.Purchase Details
Home Financials for this Owner
Home Financials are based on the most recent Mortgage that was taken out on this home.Purchase Details
Purchase Details
Similar Homes in the area
Home Values in the Area
Average Home Value in this Area
Purchase History
| Date | Type | Sale Price | Title Company |
|---|---|---|---|
| Deed | $2,135,000 | None Available | |
| Quit Claim Deed | -- | None Available | |
| Quit Claim Deed | -- | None Available | |
| Quit Claim Deed | -- | None Available | |
| Not Resolvable | $1,580,000 | -- | |
| Not Resolvable | $825,000 | -- | |
| Deed | -- | -- | |
| Deed | -- | -- | |
| Deed | $68,800 | -- |
Mortgage History
| Date | Status | Loan Amount | Loan Type |
|---|---|---|---|
| Previous Owner | $1,225,000 | Stand Alone Refi Refinance Of Original Loan | |
| Previous Owner | $1,264,000 | Unknown | |
| Previous Owner | $1,660,000 | Purchase Money Mortgage | |
| Previous Owner | $97,500 | No Value Available |
Property History
| Date | Event | Price | Change | Sq Ft Price |
|---|---|---|---|---|
| 06/25/2025 06/25/25 | Sold | $2,135,000 | -2.9% | $488 / Sq Ft |
| 04/15/2025 04/15/25 | Pending | -- | -- | -- |
| 04/07/2025 04/07/25 | For Sale | $2,199,000 | +2.4% | $502 / Sq Ft |
| 01/31/2025 01/31/25 | Sold | $2,148,000 | -2.4% | $491 / Sq Ft |
| 01/29/2025 01/29/25 | Pending | -- | -- | -- |
| 09/25/2024 09/25/24 | For Sale | $2,200,000 | +39.2% | $503 / Sq Ft |
| 12/29/2017 12/29/17 | Sold | $1,580,000 | -1.3% | $364 / Sq Ft |
| 11/22/2017 11/22/17 | Pending | -- | -- | -- |
| 09/06/2017 09/06/17 | For Sale | $1,600,000 | -- | $369 / Sq Ft |
Tax History Compared to Growth
Tax History
| Year | Tax Paid | Tax Assessment Tax Assessment Total Assessment is a certain percentage of the fair market value that is determined by local assessors to be the total taxable value of land and additions on the property. | Land | Improvement |
|---|---|---|---|---|
| 2025 | $18,322 | $1,869,600 | $0 | $1,869,600 |
| 2024 | $17,715 | $1,815,100 | $0 | $1,815,100 |
| 2023 | $17,322 | $1,701,600 | $0 | $1,701,600 |
| 2022 | $17,049 | $1,620,600 | $0 | $1,620,600 |
| 2021 | $16,451 | $1,528,900 | $0 | $1,528,900 |
| 2020 | $15,962 | $1,528,900 | $0 | $1,528,900 |
| 2019 | $15,512 | $1,484,400 | $0 | $1,484,400 |
| 2018 | $16,650 | $1,538,800 | $550,300 | $988,500 |
| 2017 | $8,343 | $750,300 | $504,900 | $245,400 |
| 2016 | $7,207 | $633,300 | $471,900 | $161,400 |
| 2015 | $6,872 | $591,900 | $441,000 | $150,900 |
Agents Affiliated with this Home
-
Lewitt Real Estate Team

Seller's Agent in 2025
Lewitt Real Estate Team
Hammond Residential Real Estate
(617) 731-4644
4 in this area
33 Total Sales
-
Iliyan Padinkov

Buyer's Agent in 2025
Iliyan Padinkov
Coldwell Banker Realty - Boston
(617) 678-6400
1 in this area
70 Total Sales
-
Krongel & Paul

Buyer's Agent in 2025
Krongel & Paul
Hammond Residential Real Estate
(617) 513-7604
8 in this area
79 Total Sales
-
Michael Rothstein

Seller's Agent in 2017
Michael Rothstein
Hammond Residential Real Estate
(617) 470-3165
5 in this area
79 Total Sales
-
Laura Rossinow

Buyer's Agent in 2017
Laura Rossinow
Keller Williams Realty
(617) 593-0786
4 Total Sales
Map
Source: MLS Property Information Network (MLS PIN)
MLS Number: 72223972
APN: NEWT-000021-000033-000027
- 70 Walker St Unit 2
- 935 Washington St Unit 8
- 43 Walker St
- 911 Washington St
- 30 Walker St
- 34 Foster St
- 90 Highland Ave
- 20 Birch Hill Rd
- 27 Fairway Dr
- 611 Watertown St Unit 14
- 77 Central Ave Unit 79
- 27 Cross St Unit A
- 79 Walnut St Unit 3
- 46 Central Ave
- 57 Walnut St
- 202 Crafts St Unit 202
- 103 Warwick Rd Unit 103
- 99 Fairway Dr
- 727 Washington St
- 2 Town House Dr Unit 2
