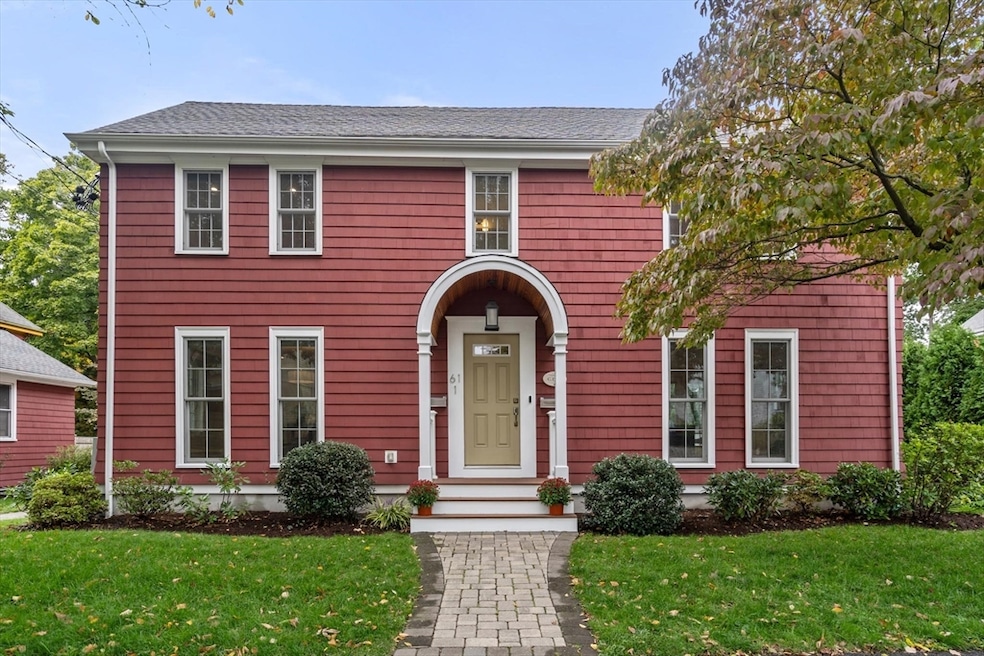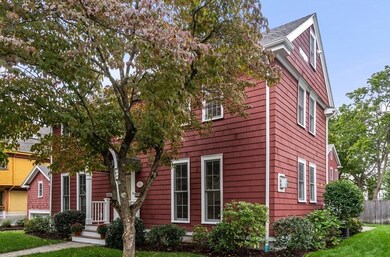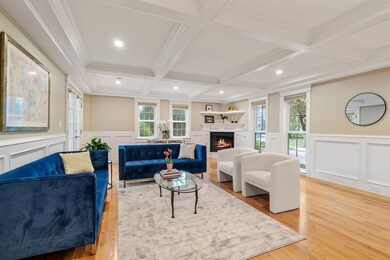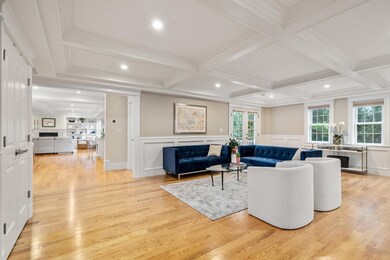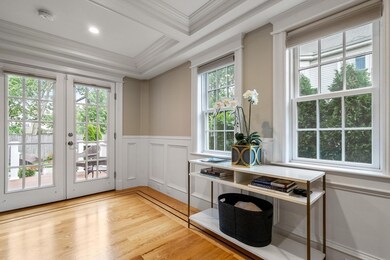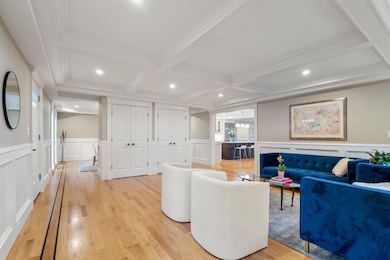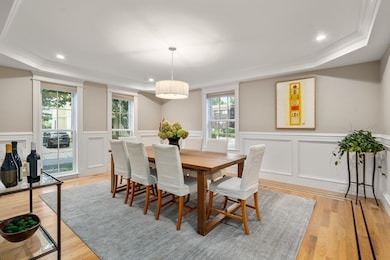
61 Brooks Ave Unit 1 Newtonville, MA 02460
Newtonville NeighborhoodHighlights
- Medical Services
- Open Floorplan
- Deck
- Horace Mann Elementary School Rated A
- Custom Closet System
- Property is near public transit
About This Home
As of June 2025Newtonville: Gorgeous Colonial-style Townhouse with the look and feel of a single family home. 4377 sq feet of thoughtfully designed rooms with contemporary open plan and classic architectural detail. 9' beamed ceilings, panel wainscoting and floor-to-ceiling windows. Living room with gas fireplace, french doors to deck, patio and private yard. Adjacent but separate dining room with coffered ceiling. Spacious kitchen with large center island opens to family room with gas fireplace, fabulous built-ins, french doors to outside. Additional playroom/office off kitchen. Second level offers primary bedroom suite with walk-in closet, dressing area, and marble bathroom, plus 3 additional bedrooms with 2 bathrooms and laundry. 3rd floor loft with skylight and vaulted ceiling. Magnificent finished lower level with 9 1/2' ceilings. Perfect for playroom or home gym. 2 car garage with tremendous storage. Central Air, sound system. Convenient to Newtonville Sq. restaurants, commuter rail, Mass Pike.
Last Agent to Sell the Property
Hammond Residential Real Estate Listed on: 09/25/2024

Townhouse Details
Home Type
- Townhome
Est. Annual Taxes
- $17,715
Year Built
- Built in 2017
Lot Details
- Sprinkler System
HOA Fees
- $250 Monthly HOA Fees
Parking
- 2 Car Attached Garage
- Tuck Under Parking
- Parking Storage or Cabinetry
- Garage Door Opener
- Off-Street Parking
- Deeded Parking
Home Design
- Frame Construction
- Shingle Roof
- Rubber Roof
Interior Spaces
- 4,377 Sq Ft Home
- 3-Story Property
- Open Floorplan
- Wainscoting
- Recessed Lighting
- Decorative Lighting
- Family Room with Fireplace
- 2 Fireplaces
- Living Room with Fireplace
- Home Office
- Bonus Room
- Play Room
- Basement
- Exterior Basement Entry
Kitchen
- Stove
- Range<<rangeHoodToken>>
- <<microwave>>
- Dishwasher
- Stainless Steel Appliances
- Kitchen Island
- Solid Surface Countertops
- Disposal
Flooring
- Wood
- Wall to Wall Carpet
- Marble
- Tile
Bedrooms and Bathrooms
- 4 Bedrooms
- Primary bedroom located on second floor
- Custom Closet System
- Walk-In Closet
- Dressing Area
- Double Vanity
- <<tubWithShowerToken>>
- Bathtub Includes Tile Surround
- Separate Shower
Laundry
- Laundry on upper level
- Washer and Electric Dryer Hookup
Outdoor Features
- Deck
- Patio
Location
- Property is near public transit
- Property is near schools
Schools
- Horace Mann Elementary School
- Day Middle School
- Newton North High School
Utilities
- Forced Air Heating and Cooling System
- 5 Cooling Zones
- 5 Heating Zones
- Heating System Uses Natural Gas
Listing and Financial Details
- Assessor Parcel Number S:21 B:033 L:0027,5034753
Community Details
Overview
- Association fees include insurance
- 2 Units
Amenities
- Medical Services
- Shops
Recreation
- Tennis Courts
- Community Pool
- Park
- Jogging Path
Pet Policy
- Pets Allowed
Ownership History
Purchase Details
Home Financials for this Owner
Home Financials are based on the most recent Mortgage that was taken out on this home.Purchase Details
Purchase Details
Home Financials for this Owner
Home Financials are based on the most recent Mortgage that was taken out on this home.Purchase Details
Home Financials for this Owner
Home Financials are based on the most recent Mortgage that was taken out on this home.Purchase Details
Purchase Details
Similar Homes in the area
Home Values in the Area
Average Home Value in this Area
Purchase History
| Date | Type | Sale Price | Title Company |
|---|---|---|---|
| Deed | $2,135,000 | None Available | |
| Quit Claim Deed | -- | None Available | |
| Quit Claim Deed | -- | None Available | |
| Quit Claim Deed | -- | None Available | |
| Not Resolvable | $1,580,000 | -- | |
| Not Resolvable | $825,000 | -- | |
| Deed | -- | -- | |
| Deed | -- | -- | |
| Deed | $68,800 | -- |
Mortgage History
| Date | Status | Loan Amount | Loan Type |
|---|---|---|---|
| Previous Owner | $1,225,000 | Stand Alone Refi Refinance Of Original Loan | |
| Previous Owner | $1,264,000 | Unknown | |
| Previous Owner | $1,660,000 | Purchase Money Mortgage | |
| Previous Owner | $97,500 | No Value Available |
Property History
| Date | Event | Price | Change | Sq Ft Price |
|---|---|---|---|---|
| 06/25/2025 06/25/25 | Sold | $2,135,000 | -2.9% | $488 / Sq Ft |
| 04/15/2025 04/15/25 | Pending | -- | -- | -- |
| 04/07/2025 04/07/25 | For Sale | $2,199,000 | +2.4% | $502 / Sq Ft |
| 01/31/2025 01/31/25 | Sold | $2,148,000 | -2.4% | $491 / Sq Ft |
| 01/29/2025 01/29/25 | Pending | -- | -- | -- |
| 09/25/2024 09/25/24 | For Sale | $2,200,000 | +39.2% | $503 / Sq Ft |
| 12/29/2017 12/29/17 | Sold | $1,580,000 | -1.3% | $364 / Sq Ft |
| 11/22/2017 11/22/17 | Pending | -- | -- | -- |
| 09/06/2017 09/06/17 | For Sale | $1,600,000 | -- | $369 / Sq Ft |
Tax History Compared to Growth
Tax History
| Year | Tax Paid | Tax Assessment Tax Assessment Total Assessment is a certain percentage of the fair market value that is determined by local assessors to be the total taxable value of land and additions on the property. | Land | Improvement |
|---|---|---|---|---|
| 2025 | $18,322 | $1,869,600 | $0 | $1,869,600 |
| 2024 | $17,715 | $1,815,100 | $0 | $1,815,100 |
| 2023 | $17,322 | $1,701,600 | $0 | $1,701,600 |
| 2022 | $17,049 | $1,620,600 | $0 | $1,620,600 |
| 2021 | $16,451 | $1,528,900 | $0 | $1,528,900 |
| 2020 | $15,962 | $1,528,900 | $0 | $1,528,900 |
| 2019 | $15,512 | $1,484,400 | $0 | $1,484,400 |
| 2018 | $16,650 | $1,538,800 | $550,300 | $988,500 |
| 2017 | $8,343 | $750,300 | $504,900 | $245,400 |
| 2016 | $7,207 | $633,300 | $471,900 | $161,400 |
| 2015 | $6,872 | $591,900 | $441,000 | $150,900 |
Agents Affiliated with this Home
-
Lewitt Real Estate Team

Seller's Agent in 2025
Lewitt Real Estate Team
Hammond Residential Real Estate
(617) 731-4644
4 in this area
33 Total Sales
-
Iliyan Padinkov

Buyer's Agent in 2025
Iliyan Padinkov
Coldwell Banker Realty - Boston
(617) 678-6400
1 in this area
70 Total Sales
-
Krongel & Paul

Buyer's Agent in 2025
Krongel & Paul
Hammond Residential Real Estate
(617) 513-7604
8 in this area
79 Total Sales
-
Michael Rothstein

Seller's Agent in 2017
Michael Rothstein
Hammond Residential Real Estate
(617) 470-3165
5 in this area
79 Total Sales
-
Laura Rossinow

Buyer's Agent in 2017
Laura Rossinow
Keller Williams Realty
(617) 593-0786
4 Total Sales
Map
Source: MLS Property Information Network (MLS PIN)
MLS Number: 73294718
APN: NEWT-000021-000033-000027
- 70 Walker St Unit 2
- 43 Walker St
- 30 Walker St
- 935 Washington St Unit 8
- 911 Washington St
- 34 Foster St
- 90 Highland Ave
- 27 Fairway Dr
- 611 Watertown St Unit 14
- 20 Birch Hill Rd
- 77 Central Ave Unit 79
- 79 Walnut St Unit 3
- 46 Central Ave
- 27 Cross St Unit A
- 57 Walnut St
- 202 Crafts St Unit 202
- 103 Warwick Rd Unit 103
- 99 Fairway Dr
- 727 Washington St
- 103 Randlett Park
