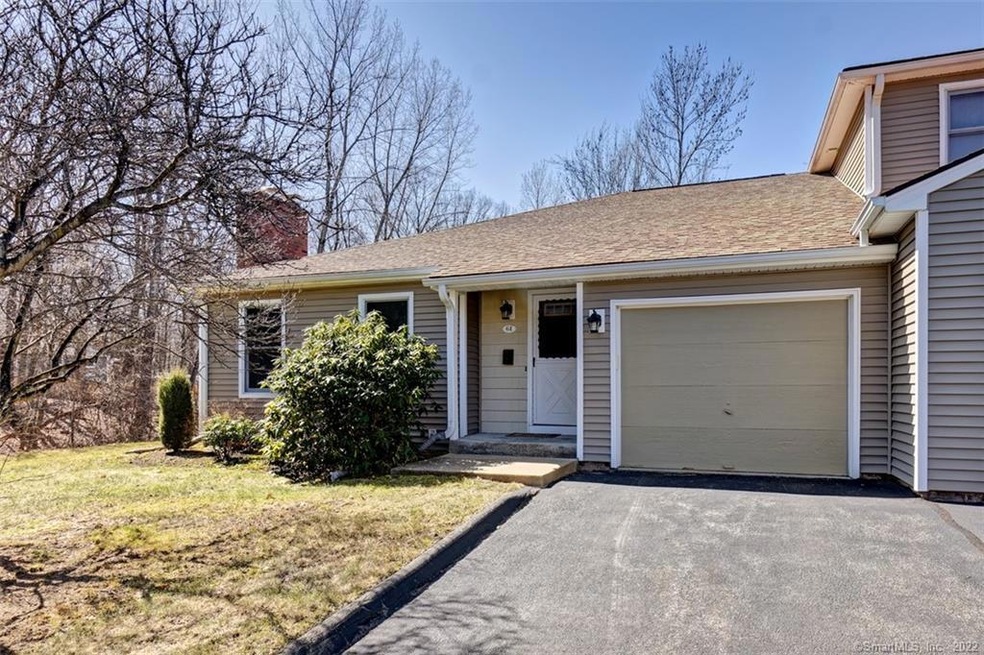
61 Brookside Village Unit 61 Enfield, CT 06082
Highlights
- Open Floorplan
- Property is near public transit
- Partially Wooded Lot
- Deck
- Ranch Style House
- Attic
About This Home
As of April 2021Looking for one floor living?? Then, this Ranch Style Condo located at the end of cul-de-sac is for you. This charming end unit features an open concept with 2 bedrooms and 2 bathrooms, wall to wall throughout. First floor laundry. Dining room has a mirror wall with a built in cabinet. The master-suite has a full bath and French doors leading out to your new private trex deck. The livingroom has a nice fireplace and slider to the 2nd new trex deck and just steps to the kitchen. 1 car garage is attached with entry into condo, a spacious partially finished basement waiting for your personal touches. The new Andersen windows were installed in mid to late 2020. Come see this beautiful condo! We'd love to show you!
Last Agent to Sell the Property
Realty One Group Cutting Edge License #RES.0800300 Listed on: 04/01/2021

Property Details
Home Type
- Condominium
Est. Annual Taxes
- $3,971
Year Built
- Built in 1987
Lot Details
- End Unit
- Cul-De-Sac
- Partially Wooded Lot
HOA Fees
- $226 Monthly HOA Fees
Home Design
- Ranch Style House
- Frame Construction
- Vinyl Siding
Interior Spaces
- 1,262 Sq Ft Home
- Open Floorplan
- Ceiling Fan
- 1 Fireplace
- Thermal Windows
- Attic or Crawl Hatchway Insulated
Kitchen
- Electric Range
- Range Hood
- Dishwasher
- Disposal
Bedrooms and Bathrooms
- 2 Bedrooms
- 2 Full Bathrooms
Laundry
- Laundry on main level
- Electric Dryer
- Washer
Partially Finished Basement
- Basement Fills Entire Space Under The House
- Garage Access
- Crawl Space
Home Security
Parking
- 1 Car Attached Garage
- Parking Deck
- Automatic Garage Door Opener
- Guest Parking
- Visitor Parking
Outdoor Features
- Balcony
- Deck
- Rain Gutters
Location
- Property is near public transit
- Property is near shops
- Property is near a golf course
Schools
- J. F. Kennedy Middle School
- Enfield High School
Utilities
- Central Air
- Heating System Uses Gas
- Heating System Uses Natural Gas
- Cable TV Available
Community Details
Overview
- Association fees include grounds maintenance, trash pickup, snow removal, property management, road maintenance
- 28 Units
- Brookside Village Community
- Property managed by Imagineers LLC
Pet Policy
- Pets Allowed
Additional Features
- Public Transportation
- Storm Doors
Similar Homes in Enfield, CT
Home Values in the Area
Average Home Value in this Area
Property History
| Date | Event | Price | Change | Sq Ft Price |
|---|---|---|---|---|
| 04/30/2021 04/30/21 | Sold | $205,000 | +3.0% | $162 / Sq Ft |
| 04/03/2021 04/03/21 | Pending | -- | -- | -- |
| 04/01/2021 04/01/21 | For Sale | $199,000 | +31.0% | $158 / Sq Ft |
| 04/07/2015 04/07/15 | Sold | $151,900 | -10.6% | $120 / Sq Ft |
| 02/09/2015 02/09/15 | Pending | -- | -- | -- |
| 08/26/2014 08/26/14 | For Sale | $169,900 | -- | $135 / Sq Ft |
Tax History Compared to Growth
Agents Affiliated with this Home
-
Cynthia Smith

Seller's Agent in 2021
Cynthia Smith
Realty One Group Cutting Edge
(860) 881-7977
18 in this area
43 Total Sales
-
Edward Barrett

Seller Co-Listing Agent in 2021
Edward Barrett
Realty One Group Cutting Edge
(860) 394-7873
9 in this area
22 Total Sales
-
Russell Sabadosa

Buyer's Agent in 2021
Russell Sabadosa
Premier Choice Real Estate Inc
(413) 200-8642
3 in this area
55 Total Sales
-
Elaine Smith

Seller's Agent in 2015
Elaine Smith
Century 21 AllPoints Realty
(860) 745-2121
70 in this area
140 Total Sales
-
R
Buyer's Agent in 2015
Roberta Orenstein
William Raveis Real Estate
(413) 575-0952
26 Total Sales
Map
Source: SmartMLS
MLS Number: 170384632
- 45 Brookside Village
- 27 Booth St
- 18 Marble Rd
- 1656 Longmeadow St
- 53 Roosevelt Blvd
- 2 Nevins Ave
- 153 Maple Rd
- 103 Maple Rd
- 23 Berwick Rd
- 211 Brainard Rd
- 65 Franklin Rd
- 2 Thomas St
- 21 Roosevelt Blvd
- 6 Concord Terrace
- 18 Nancy Dr
- 14 Winding Ln
- 18 Sherwin Dr
- 13 Lancer Dr
- 517 George Washington Rd
- 53 Kalish Ave
