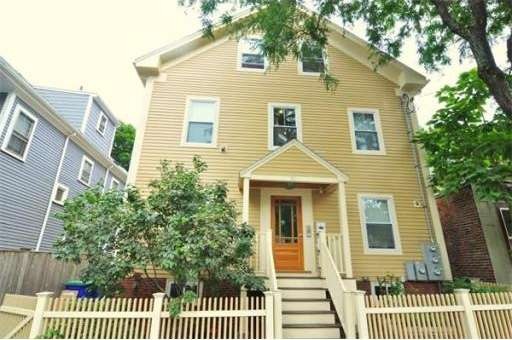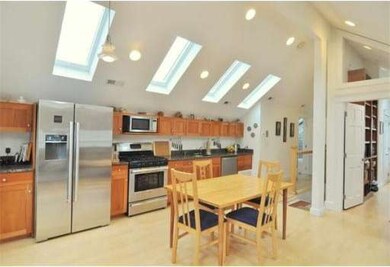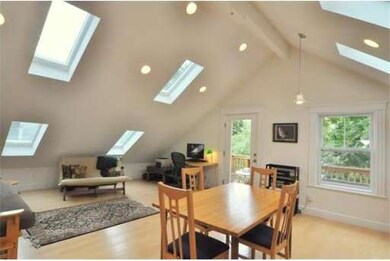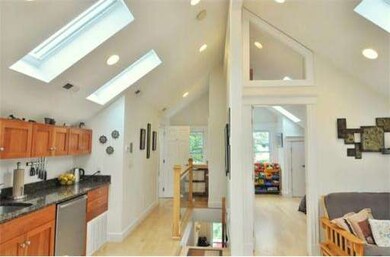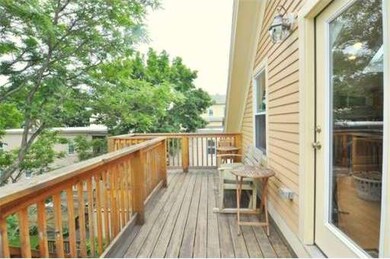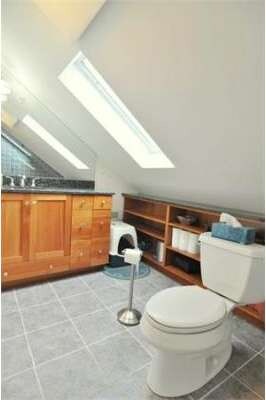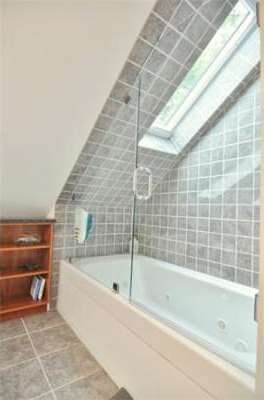
61 Cherry St Unit 3 Somerville, MA 02144
Spring Hill NeighborhoodAbout This Home
As of July 2025NEW!! Open design, lofty condo w/ an absolute abundance of natural light. Easy walk to redline T, Porter Sq. & Davis Sq. Beautiful 2010 gut renovation features maple floors, central A/C, tons of skylights, chef's kitchen w/ stainless steel Bosch appliances & cherry cabinets. Bath includes attractive tile work, whirlpool tub & glass shower doors. Enjoy the outdoors on your tree top back deck or on the common green space below. Basement storage, laundry, & off street parking too!
Last Buyer's Agent
Anna Nenacheva
Otis & Ahearn - 142 Commercial
Property Details
Home Type
Condominium
Est. Annual Taxes
$8,058
Year Built
1915
Lot Details
0
Listing Details
- Unit Level: 3
- Unit Placement: Top/Penthouse
- Special Features: None
- Property Sub Type: Condos
- Year Built: 1915
Interior Features
- Has Basement: Yes
- Number of Rooms: 3
- Amenities: Public Transportation, Shopping, Park, Walk/Jog Trails, Medical Facility, Bike Path, Private School, Public School, T-Station, University
- Energy: Insulated Windows, Insulated Doors
- Flooring: Tile, Hardwood
- Interior Amenities: Cable Available, Intercom
Exterior Features
- Construction: Frame
- Exterior Unit Features: Deck
Garage/Parking
- Parking: Off-Street, Assigned, Exclusive Parking
- Parking Spaces: 1
Utilities
- Heat Zones: 1
- Hot Water: Natural Gas
- Utility Connections: for Gas Range, for Gas Oven, for Gas Dryer, Washer Hookup
Condo/Co-op/Association
- Association Fee Includes: Water, Sewer, Master Insurance, Landscaping, Snow Removal
- Management: Owner Association
- No Units: 3
- Unit Building: 3
Ownership History
Purchase Details
Home Financials for this Owner
Home Financials are based on the most recent Mortgage that was taken out on this home.Purchase Details
Home Financials for this Owner
Home Financials are based on the most recent Mortgage that was taken out on this home.Purchase Details
Home Financials for this Owner
Home Financials are based on the most recent Mortgage that was taken out on this home.Purchase Details
Purchase Details
Similar Homes in the area
Home Values in the Area
Average Home Value in this Area
Purchase History
| Date | Type | Sale Price | Title Company |
|---|---|---|---|
| Condominium Deed | $735,000 | -- | |
| Condominium Deed | $735,000 | -- | |
| Not Resolvable | $495,000 | -- | |
| Not Resolvable | $420,000 | -- | |
| Not Resolvable | $420,000 | -- | |
| Deed | -- | -- | |
| Warranty Deed | -- | -- | |
| Deed | $300,000 | -- | |
| Warranty Deed | $300,000 | -- |
Mortgage History
| Date | Status | Loan Amount | Loan Type |
|---|---|---|---|
| Open | $220,500 | New Conventional | |
| Closed | $50,000 | Stand Alone Refi Refinance Of Original Loan | |
| Previous Owner | $150,000 | Credit Line Revolving | |
| Previous Owner | $396,000 | New Conventional | |
| Previous Owner | $331,500 | Stand Alone Refi Refinance Of Original Loan | |
| Previous Owner | $336,000 | New Conventional | |
| Previous Owner | $207,000 | No Value Available | |
| Previous Owner | $219,500 | No Value Available |
Property History
| Date | Event | Price | Change | Sq Ft Price |
|---|---|---|---|---|
| 07/01/2025 07/01/25 | Sold | $735,000 | +8.9% | $935 / Sq Ft |
| 05/20/2025 05/20/25 | Pending | -- | -- | -- |
| 05/14/2025 05/14/25 | For Sale | $675,000 | +36.4% | $859 / Sq Ft |
| 06/15/2016 06/15/16 | Sold | $495,000 | +5.3% | $630 / Sq Ft |
| 04/24/2016 04/24/16 | Pending | -- | -- | -- |
| 04/19/2016 04/19/16 | For Sale | $469,900 | +11.9% | $598 / Sq Ft |
| 10/30/2013 10/30/13 | Sold | $420,000 | 0.0% | $534 / Sq Ft |
| 08/20/2013 08/20/13 | Pending | -- | -- | -- |
| 08/14/2013 08/14/13 | Off Market | $420,000 | -- | -- |
| 07/31/2013 07/31/13 | For Sale | $399,000 | -- | $508 / Sq Ft |
Tax History Compared to Growth
Tax History
| Year | Tax Paid | Tax Assessment Tax Assessment Total Assessment is a certain percentage of the fair market value that is determined by local assessors to be the total taxable value of land and additions on the property. | Land | Improvement |
|---|---|---|---|---|
| 2025 | $8,058 | $738,600 | $0 | $738,600 |
| 2024 | $7,436 | $706,800 | $0 | $706,800 |
| 2023 | $7,216 | $697,900 | $0 | $697,900 |
| 2022 | $6,897 | $677,500 | $0 | $677,500 |
| 2021 | $6,761 | $663,500 | $0 | $663,500 |
| 2020 | $7,199 | $713,500 | $0 | $713,500 |
| 2019 | $6,955 | $646,400 | $0 | $646,400 |
| 2018 | $5,440 | $481,000 | $0 | $481,000 |
| 2017 | $6,037 | $517,300 | $0 | $517,300 |
| 2016 | $5,793 | $462,300 | $0 | $462,300 |
| 2015 | $5,079 | $402,800 | $0 | $402,800 |
Agents Affiliated with this Home
-

Seller's Agent in 2025
Jonathan Mitchell
Compass
(617) 834-6668
6 in this area
39 Total Sales
-

Buyer's Agent in 2025
Currier, Lane & Young
Compass
(617) 871-9190
15 in this area
520 Total Sales
-

Seller's Agent in 2016
Patricia Reilly
RE/MAX Real Estate Center
(617) 285-2327
7 Total Sales
-

Buyer's Agent in 2016
Gary Dwyer
Buyer Agents of Boston
(617) 447-0709
14 Total Sales
-
A
Buyer's Agent in 2013
Anna Nenacheva
Otis & Ahearn - 142 Commercial
Map
Source: MLS Property Information Network (MLS PIN)
MLS Number: 71562748
APN: SOME-000029-G000000-000031-000003
- 3 Fairlee St
- 98 Hancock St Unit 2
- 156 Hudson St Unit 156R
- 19 Conwell St Unit 1
- 263 Highland Ave Unit 1
- 27 Alpine St
- 36 Burnside Ave Unit 3
- 36 Burnside Ave Unit 2
- 32 Burnside Ave Unit 2
- 23 Highland Rd
- 10 Hancock St
- 36 Highland Rd
- 115 Elm St
- 9 Clyde St Unit 9
- 31 Rogers Ave
- 39 Rogers Ave
- 25 Linden Ave Unit 4
- 371 Highland Ave
- 39 Murdock St Unit 2
- 32-40 White St
