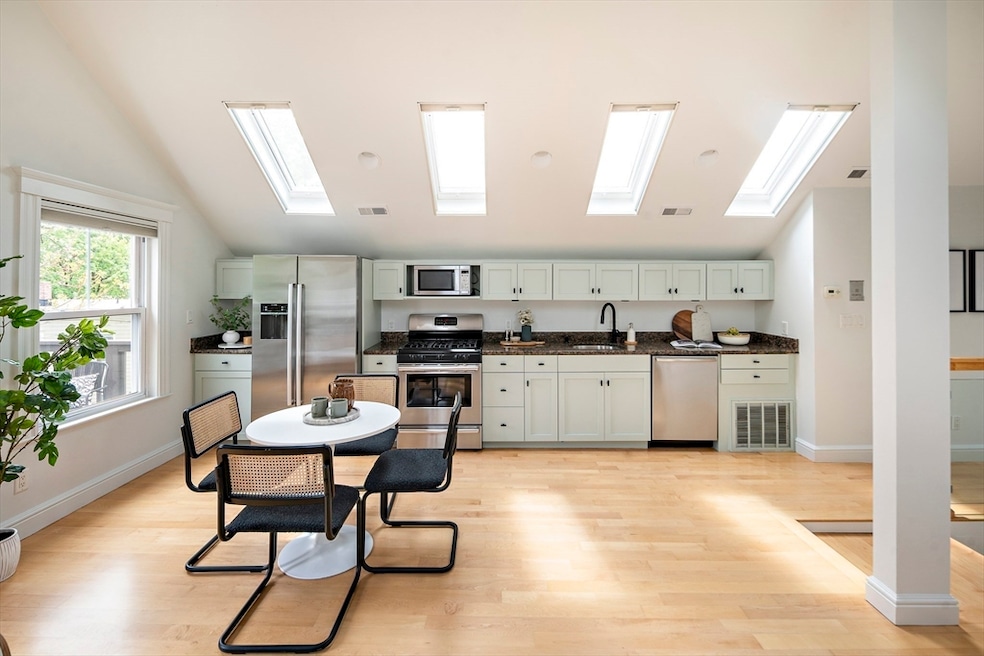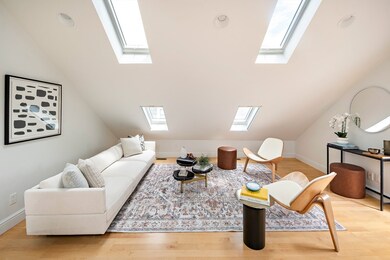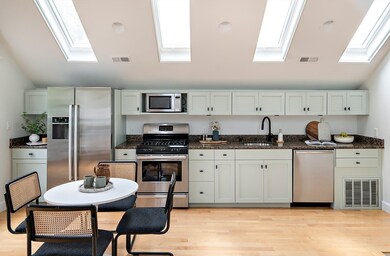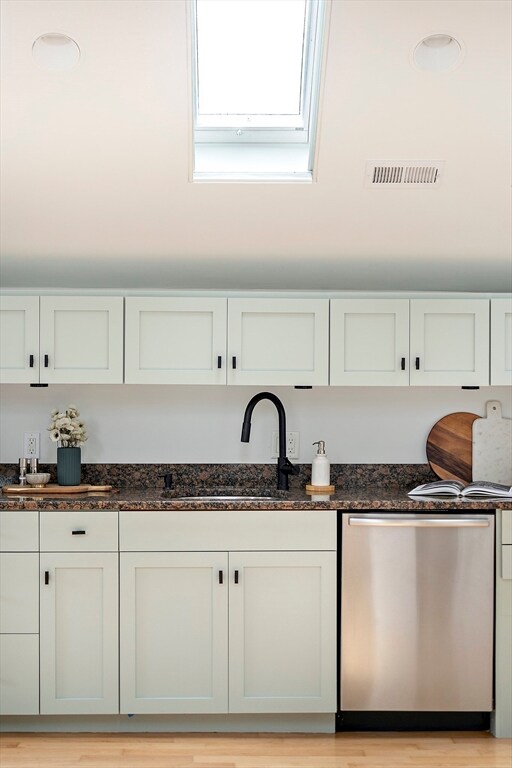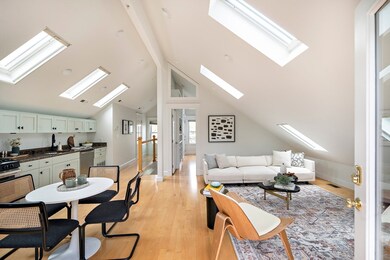
61 Cherry St Unit 3 Somerville, MA 02144
Spring Hill NeighborhoodHighlights
- Wood Flooring
- Porch
- Laundry Facilities
- Somerville High School Rated A-
- Forced Air Heating and Cooling System
- 3-minute walk to Lexington Park
About This Home
As of July 2025A perfect haven for sun worshippers, 61 Cherry is a wonderfully airy and bright treetop retreat–and it’s located in the very heart of Somerville. Dramatic cathedral ceilings, large windows and a total of twelve skylights all synergize to create a truly brilliant and open home. The bedroom has a pair of closets and a floor to ceiling built-in bookshelf. Off the living area is a private back deck, with stairs leading directly to a shared back yard and an exclusive parking space. A 2nd parking space is available for purchase separately. The basement offers a generous private storage and laundry area. 1⁄2 mile or less to either the Davis or Porter Square MBTA stops, a block further to the green line and only 1⁄4 mile to the Community Path. Offers, if any, asked to be submitted by noon, Tues 5/20.
Property Details
Home Type
- Condominium
Est. Annual Taxes
- $8,058
Year Built
- Built in 1915
Home Design
- Frame Construction
- Shingle Roof
Interior Spaces
- 786 Sq Ft Home
- 1-Story Property
- Wood Flooring
- Basement
Bedrooms and Bathrooms
- 1 Bedroom
- 1 Full Bathroom
Parking
- 2 Car Parking Spaces
- Off-Street Parking
Outdoor Features
- Porch
Utilities
- Forced Air Heating and Cooling System
- Heating System Uses Natural Gas
Listing and Financial Details
- Assessor Parcel Number M:29 B:G L:31 U:3,4828398
Community Details
Overview
- Association fees include water, sewer, insurance, maintenance structure, snow removal
- 3 Units
Amenities
- Laundry Facilities
Ownership History
Purchase Details
Home Financials for this Owner
Home Financials are based on the most recent Mortgage that was taken out on this home.Purchase Details
Home Financials for this Owner
Home Financials are based on the most recent Mortgage that was taken out on this home.Purchase Details
Home Financials for this Owner
Home Financials are based on the most recent Mortgage that was taken out on this home.Purchase Details
Home Financials for this Owner
Home Financials are based on the most recent Mortgage that was taken out on this home.Purchase Details
Similar Homes in the area
Home Values in the Area
Average Home Value in this Area
Purchase History
| Date | Type | Sale Price | Title Company |
|---|---|---|---|
| Condominium Deed | $735,000 | -- | |
| Not Resolvable | $495,000 | -- | |
| Not Resolvable | $420,000 | -- | |
| Not Resolvable | $420,000 | -- | |
| Deed | -- | -- | |
| Warranty Deed | -- | -- | |
| Deed | $300,000 | -- | |
| Warranty Deed | $300,000 | -- |
Mortgage History
| Date | Status | Loan Amount | Loan Type |
|---|---|---|---|
| Previous Owner | $150,000 | Credit Line Revolving | |
| Previous Owner | $396,000 | New Conventional | |
| Previous Owner | $331,500 | Stand Alone Refi Refinance Of Original Loan | |
| Previous Owner | $336,000 | New Conventional | |
| Previous Owner | $207,000 | No Value Available | |
| Previous Owner | $219,500 | No Value Available | |
| Previous Owner | $221,000 | Purchase Money Mortgage |
Property History
| Date | Event | Price | Change | Sq Ft Price |
|---|---|---|---|---|
| 07/01/2025 07/01/25 | Sold | $735,000 | +8.9% | $935 / Sq Ft |
| 05/20/2025 05/20/25 | Pending | -- | -- | -- |
| 05/14/2025 05/14/25 | For Sale | $675,000 | +36.4% | $859 / Sq Ft |
| 06/15/2016 06/15/16 | Sold | $495,000 | +5.3% | $630 / Sq Ft |
| 04/24/2016 04/24/16 | Pending | -- | -- | -- |
| 04/19/2016 04/19/16 | For Sale | $469,900 | +11.9% | $598 / Sq Ft |
| 10/30/2013 10/30/13 | Sold | $420,000 | 0.0% | $534 / Sq Ft |
| 08/20/2013 08/20/13 | Pending | -- | -- | -- |
| 08/14/2013 08/14/13 | Off Market | $420,000 | -- | -- |
| 07/31/2013 07/31/13 | For Sale | $399,000 | -- | $508 / Sq Ft |
Tax History Compared to Growth
Tax History
| Year | Tax Paid | Tax Assessment Tax Assessment Total Assessment is a certain percentage of the fair market value that is determined by local assessors to be the total taxable value of land and additions on the property. | Land | Improvement |
|---|---|---|---|---|
| 2025 | $8,058 | $738,600 | $0 | $738,600 |
| 2024 | $7,436 | $706,800 | $0 | $706,800 |
| 2023 | $7,216 | $697,900 | $0 | $697,900 |
| 2022 | $6,897 | $677,500 | $0 | $677,500 |
| 2021 | $6,761 | $663,500 | $0 | $663,500 |
| 2020 | $7,199 | $713,500 | $0 | $713,500 |
| 2019 | $6,955 | $646,400 | $0 | $646,400 |
| 2018 | $5,440 | $481,000 | $0 | $481,000 |
| 2017 | $6,037 | $517,300 | $0 | $517,300 |
| 2016 | $5,793 | $462,300 | $0 | $462,300 |
| 2015 | $5,079 | $402,800 | $0 | $402,800 |
Agents Affiliated with this Home
-
Jonathan Mitchell

Seller's Agent in 2025
Jonathan Mitchell
Compass
(617) 834-6668
6 in this area
38 Total Sales
-
Currier, Lane & Young

Buyer's Agent in 2025
Currier, Lane & Young
Compass
(617) 871-9190
14 in this area
523 Total Sales
-
Patricia Reilly

Seller's Agent in 2016
Patricia Reilly
RE/MAX Real Estate Center
(617) 285-2327
7 Total Sales
-
Gary Dwyer

Buyer's Agent in 2016
Gary Dwyer
Buyer Agents of Boston
(617) 447-0709
17 Total Sales
-
A
Buyer's Agent in 2013
Anna Nenacheva
Otis & Ahearn - 142 Commercial
Map
Source: MLS Property Information Network (MLS PIN)
MLS Number: 73375023
APN: SOME-000029-G000000-000031-000003
- 3 Fairlee St
- 19 Conwell St Unit 1
- 36 Burnside Ave Unit 3
- 36 Burnside Ave Unit 2
- 32 Burnside Ave Unit 2
- 98 Hancock St Unit 2
- 10 Hancock St
- 156 Hudson St Unit 156R
- 263 Highland Ave Unit 1
- 115 Elm St
- 25 Linden Ave Unit 4
- 32-40 White St
- 23 Highland Rd
- 10 Beech St
- 36 Highland Rd
- 1 Davenport St Unit 11
- 9 Clyde St Unit 9
- 371 Highland Ave
- 210 Summer St Unit 1
- 1963 Massachusetts Ave Unit 404
