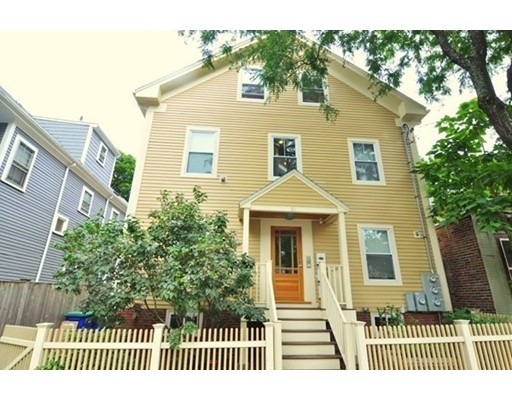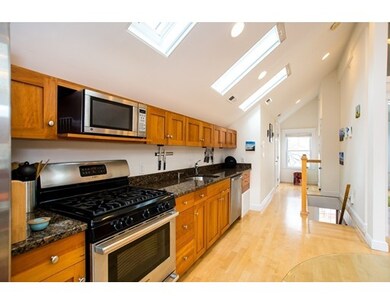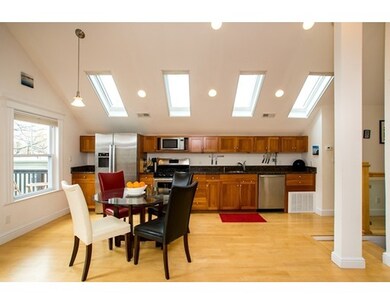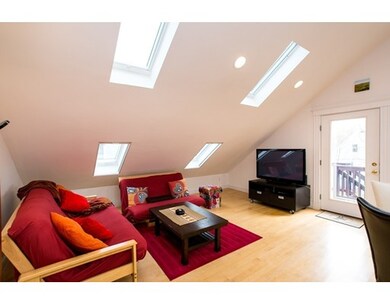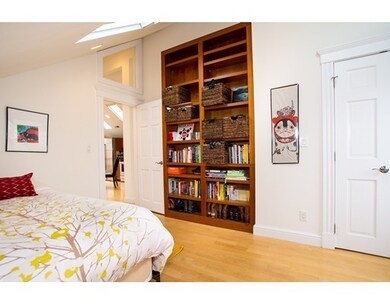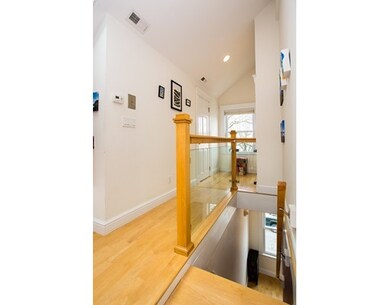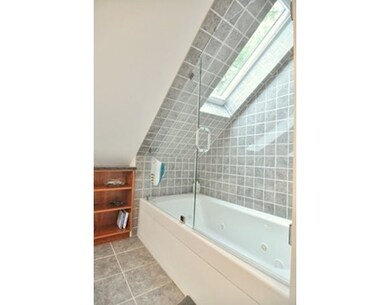
61 Cherry St Unit 3 Somerville, MA 02144
Spring Hill NeighborhoodAbout This Home
As of July 2025Open design, lofty condo w/ an absolute abundance of natural light. Easy walk to redline T, Porter Sq. & Davis Sq. Beautiful 2010 gut renovation features maple floors, central A/C, tons of skylights, chef's kitchen w/ stainless steel Bosch appliances & cherry cabinets. Bath includes attractive tile work, jetl tub & glass shower doors. Enjoy the outdoors on your tree top back deck or on the common green space below. Basement storage, laundry, & off street parking too!
Property Details
Home Type
Condominium
Est. Annual Taxes
$8,058
Year Built
1915
Lot Details
0
Listing Details
- Unit Level: 3
- Unit Placement: Top/Penthouse
- Property Type: Condominium/Co-Op
- Other Agent: 2.00
- Lead Paint: Unknown
- Year Round: Yes
- Special Features: None
- Property Sub Type: Condos
- Year Built: 1915
Interior Features
- Appliances: Range, Dishwasher, Disposal, Microwave, Refrigerator, Washer, Dryer
- Has Basement: Yes
- Number of Rooms: 3
- Amenities: Public Transportation, Shopping, Park, Walk/Jog Trails, Medical Facility, Bike Path, Highway Access, House of Worship, Private School, Public School, T-Station, University
- Energy: Insulated Windows, Insulated Doors
- Flooring: Tile, Hardwood
- Interior Amenities: Cable Available, Intercom
- Kitchen: Third Floor
- Laundry Room: Basement
- Living Room: Third Floor
- Master Bedroom: Third Floor
- Family Room: Third Floor
- No Living Levels: 1
Exterior Features
- Roof: Asphalt/Fiberglass Shingles
- Construction: Frame
- Exterior: Clapboard
- Exterior Unit Features: Deck
Garage/Parking
- Parking: Off-Street, Assigned, Paved Driveway, Exclusive Parking
- Parking Spaces: 1
Utilities
- Cooling: Central Air
- Heating: Forced Air, Gas
- Cooling Zones: 1
- Heat Zones: 1
- Hot Water: Natural Gas
- Utility Connections: for Gas Range, for Gas Oven, for Gas Dryer, Washer Hookup
- Sewer: City/Town Sewer
- Water: City/Town Water
Condo/Co-op/Association
- Condominium Name: 61 Cherry Street Condominium
- Association Fee Includes: Water, Sewer, Master Insurance
- Association Security: Intercom
- Management: Owner Association
- Pets Allowed: Yes
- No Units: 3
- Unit Building: 3
Fee Information
- Fee Interval: Monthly
Lot Info
- Assessor Parcel Number: M:29 B:G L:31 U:3
- Zoning: 9999999999
Ownership History
Purchase Details
Home Financials for this Owner
Home Financials are based on the most recent Mortgage that was taken out on this home.Purchase Details
Home Financials for this Owner
Home Financials are based on the most recent Mortgage that was taken out on this home.Purchase Details
Home Financials for this Owner
Home Financials are based on the most recent Mortgage that was taken out on this home.Purchase Details
Home Financials for this Owner
Home Financials are based on the most recent Mortgage that was taken out on this home.Purchase Details
Similar Homes in Somerville, MA
Home Values in the Area
Average Home Value in this Area
Purchase History
| Date | Type | Sale Price | Title Company |
|---|---|---|---|
| Condominium Deed | $735,000 | -- | |
| Not Resolvable | $495,000 | -- | |
| Not Resolvable | $420,000 | -- | |
| Not Resolvable | $420,000 | -- | |
| Deed | -- | -- | |
| Warranty Deed | -- | -- | |
| Deed | $300,000 | -- | |
| Warranty Deed | $300,000 | -- |
Mortgage History
| Date | Status | Loan Amount | Loan Type |
|---|---|---|---|
| Previous Owner | $150,000 | Credit Line Revolving | |
| Previous Owner | $396,000 | New Conventional | |
| Previous Owner | $331,500 | Stand Alone Refi Refinance Of Original Loan | |
| Previous Owner | $336,000 | New Conventional | |
| Previous Owner | $207,000 | No Value Available | |
| Previous Owner | $219,500 | No Value Available | |
| Previous Owner | $221,000 | Purchase Money Mortgage |
Property History
| Date | Event | Price | Change | Sq Ft Price |
|---|---|---|---|---|
| 07/01/2025 07/01/25 | Sold | $735,000 | +8.9% | $935 / Sq Ft |
| 05/20/2025 05/20/25 | Pending | -- | -- | -- |
| 05/14/2025 05/14/25 | For Sale | $675,000 | +36.4% | $859 / Sq Ft |
| 06/15/2016 06/15/16 | Sold | $495,000 | +5.3% | $630 / Sq Ft |
| 04/24/2016 04/24/16 | Pending | -- | -- | -- |
| 04/19/2016 04/19/16 | For Sale | $469,900 | +11.9% | $598 / Sq Ft |
| 10/30/2013 10/30/13 | Sold | $420,000 | 0.0% | $534 / Sq Ft |
| 08/20/2013 08/20/13 | Pending | -- | -- | -- |
| 08/14/2013 08/14/13 | Off Market | $420,000 | -- | -- |
| 07/31/2013 07/31/13 | For Sale | $399,000 | -- | $508 / Sq Ft |
Tax History Compared to Growth
Tax History
| Year | Tax Paid | Tax Assessment Tax Assessment Total Assessment is a certain percentage of the fair market value that is determined by local assessors to be the total taxable value of land and additions on the property. | Land | Improvement |
|---|---|---|---|---|
| 2025 | $8,058 | $738,600 | $0 | $738,600 |
| 2024 | $7,436 | $706,800 | $0 | $706,800 |
| 2023 | $7,216 | $697,900 | $0 | $697,900 |
| 2022 | $6,897 | $677,500 | $0 | $677,500 |
| 2021 | $6,761 | $663,500 | $0 | $663,500 |
| 2020 | $7,199 | $713,500 | $0 | $713,500 |
| 2019 | $6,955 | $646,400 | $0 | $646,400 |
| 2018 | $5,440 | $481,000 | $0 | $481,000 |
| 2017 | $6,037 | $517,300 | $0 | $517,300 |
| 2016 | $5,793 | $462,300 | $0 | $462,300 |
| 2015 | $5,079 | $402,800 | $0 | $402,800 |
Agents Affiliated with this Home
-
Jonathan Mitchell

Seller's Agent in 2025
Jonathan Mitchell
Compass
(617) 834-6668
6 in this area
38 Total Sales
-
Currier, Lane & Young

Buyer's Agent in 2025
Currier, Lane & Young
Compass
(617) 871-9190
14 in this area
523 Total Sales
-
Patricia Reilly

Seller's Agent in 2016
Patricia Reilly
RE/MAX Real Estate Center
(617) 285-2327
7 Total Sales
-
Gary Dwyer

Buyer's Agent in 2016
Gary Dwyer
Buyer Agents of Boston
(617) 447-0709
17 Total Sales
-
A
Buyer's Agent in 2013
Anna Nenacheva
Otis & Ahearn - 142 Commercial
Map
Source: MLS Property Information Network (MLS PIN)
MLS Number: 71991602
APN: SOME-000029-G000000-000031-000003
- 3 Fairlee St
- 19 Conwell St Unit 1
- 36 Burnside Ave Unit 3
- 36 Burnside Ave Unit 2
- 32 Burnside Ave Unit 2
- 98 Hancock St Unit 2
- 10 Hancock St
- 156 Hudson St Unit 156R
- 263 Highland Ave Unit 1
- 115 Elm St
- 25 Linden Ave Unit 4
- 32-40 White St
- 23 Highland Rd
- 10 Beech St
- 36 Highland Rd
- 1 Davenport St Unit 11
- 9 Clyde St Unit 9
- 371 Highland Ave
- 210 Summer St Unit 1
- 1963 Massachusetts Ave Unit 404
