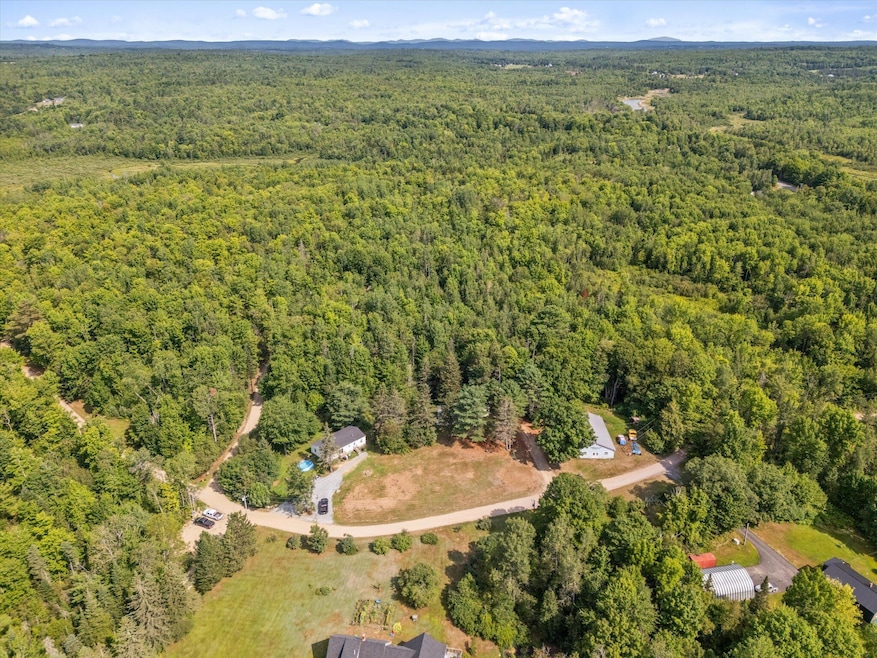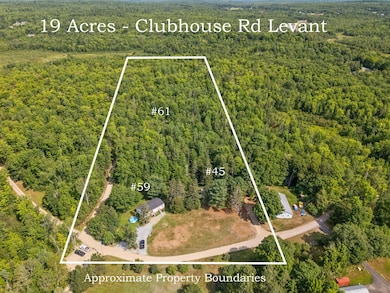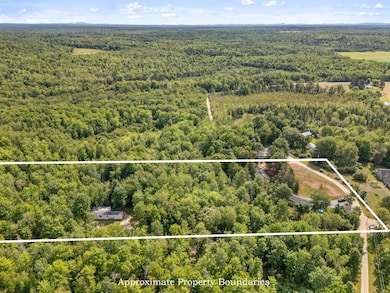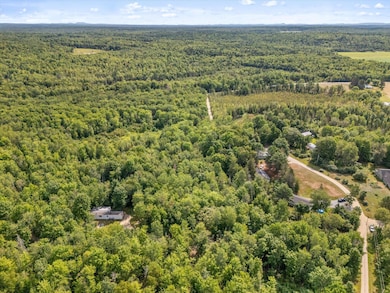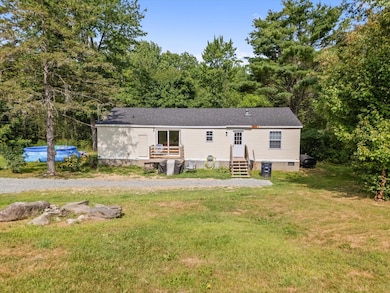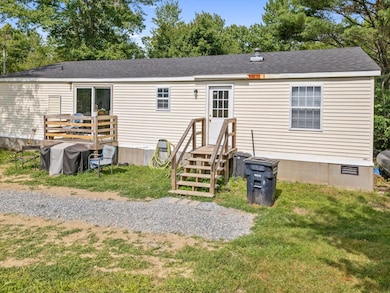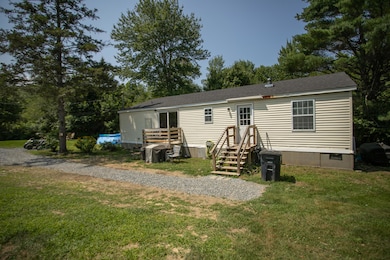61 Club House Rd Levant, ME 04456
Estimated payment $2,587/month
Highlights
- View of Trees or Woods
- Deck
- 2 Fireplaces
- 19 Acre Lot
- Wooded Lot
- No HOA
About This Home
Rare investment opportunity! This expansive 19-acre parcel includes three income-producing mobile homes, each with its own septic and leach field, and room to add two more homes if desired. 45 Clubhouse Road: Spacious 24x54 double-wide with 3 bedrooms, 2 full baths, metal roof, 1-car garage, and a cozy fireplace. Features newer carpet, a renovated kitchen, and open-concept layout. Currently rented for 1,650/month. 59 Clubhouse Road: 28x48 double-wide with 3 bedrooms, 2 full baths, and a mudroom. Open-concept kitchen and living area, currently rented for 1,700/month. 61 Clubhouse Road: Large single-wide 72x14 with a 24x38 addition, offering 4 bedrooms, 1.5 bathrooms, and a fireplace in the open living area. 1,200/month All three homes are serviced by a shared well and direct access to snowmobile trails, making this an ideal property for recreation and rental income alike. Whether you're looking to grow your portfolio or live on-site and rent the rest, this property offers immediate income, expansion potential, and outdoor enjoyment. Don't miss this unique chance!
Property Details
Home Type
- Mobile/Manufactured
Est. Annual Taxes
- $2,598
Year Built
- Built in 1990
Lot Details
- 19 Acre Lot
- Rural Setting
- Open Lot
- Sprinkler System
- Wooded Lot
Parking
- 1 Car Detached Garage
- Gravel Driveway
Home Design
- Slab Foundation
- Shingle Roof
- Metal Roof
- Vinyl Siding
Interior Spaces
- 4,560 Sq Ft Home
- 1-Story Property
- 2 Fireplaces
- Views of Woods
- Exterior Basement Entry
- Fire Sprinkler System
- Laundry on main level
Flooring
- Carpet
- Laminate
Bedrooms and Bathrooms
- En-Suite Primary Bedroom
- Walk-In Closet
Utilities
- No Cooling
- Forced Air Heating System
- Heating System Uses Kerosene
- Private Water Source
- Well
- Electric Water Heater
- Septic Tank
- Private Sewer
- Cable TV Available
Additional Features
- Deck
- Double Wide
Listing and Financial Details
- Tax Lot 028-001
- Assessor Parcel Number 456961clubhouseroadlevant04456
Community Details
Overview
- No Home Owners Association
- 3 Units
Building Details
- Operating Expense $2,400
- Gross Income $54,600
Map
Home Values in the Area
Average Home Value in this Area
Property History
| Date | Event | Price | List to Sale | Price per Sq Ft |
|---|---|---|---|---|
| 09/29/2025 09/29/25 | Price Changed | $450,000 | -14.3% | $99 / Sq Ft |
| 09/08/2025 09/08/25 | Price Changed | $525,000 | -4.5% | $115 / Sq Ft |
| 09/05/2025 09/05/25 | Price Changed | $550,000 | -8.3% | $121 / Sq Ft |
| 08/18/2025 08/18/25 | Price Changed | $599,900 | -7.7% | $132 / Sq Ft |
| 08/05/2025 08/05/25 | For Sale | $649,900 | -- | $143 / Sq Ft |
Source: Maine Listings
MLS Number: 1633049
- 40 Doughty Blvd
- 21 Stetson Rd E
- 10 Blue Sky Dr
- 189 Stetson Rd E
- 278 Merrill Rd
- 256 Merrill Rd
- 730 Village Rd
- Lot 15-15 Stetson Rd E
- Lot 15-15 Brann Rd
- 24 Robichaud Rd
- # S Levant Rd
- 3-3-A Avenue Rd
- 3922 Union St
- 712 Avenue Rd
- 965 Mount Pleasant Rd
- 168 Bemis Rd Unit 4
- 5 Deer Run Ln
- 21 Maple Dr
- 263 Mudgett Rd
- 562 Ledge Hill Rd
- 25 Balsam Ln
- 21 White Birch Ln
- 32 Overlock Rd Unit A
- 8 Juniper Ln
- 2881 Ohio St
- 2881 Ohio St
- 2881 Ohio St
- 2881 Ohio St
- 2776 Us-2 Unit First floor Apt
- 112 Meadow Ridge Dr
- 8 Hall Dr
- 12 Linkin Park
- 851 Western Ave Unit Apartment 1
- 2213 Western Ave Unit C
- 2412 Western Ave Unit M
- 172 Bolling Dr
- 209 Emerson Mill Rd Unit 1
- 818 Ohio St
- 32 Emerson Mill Rd Unit 6
- 32 Emerson Mill Rd Unit 5
