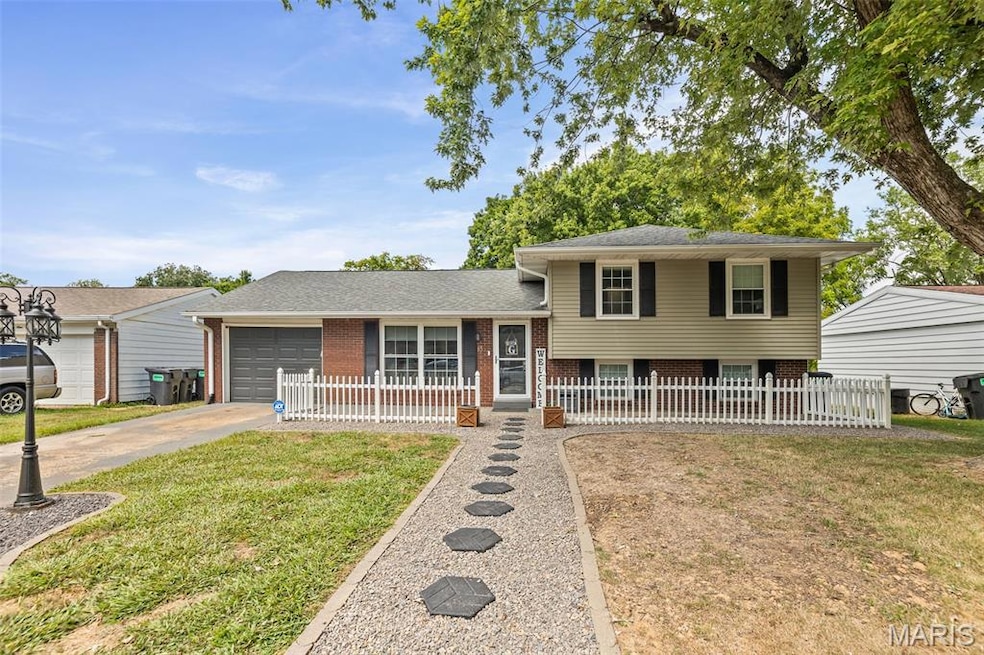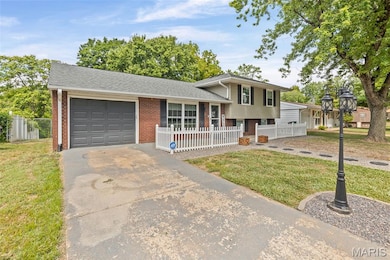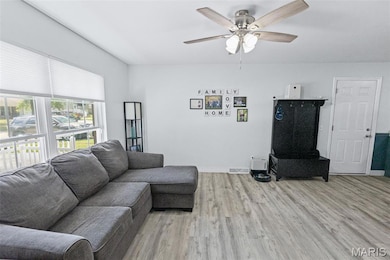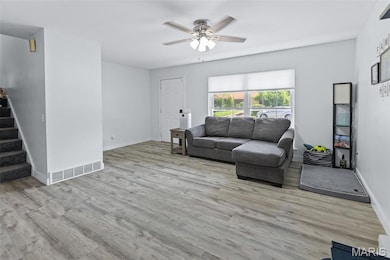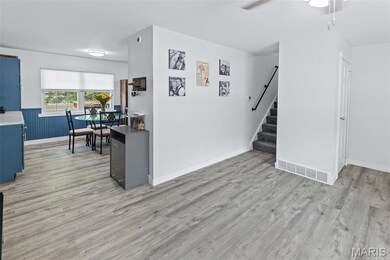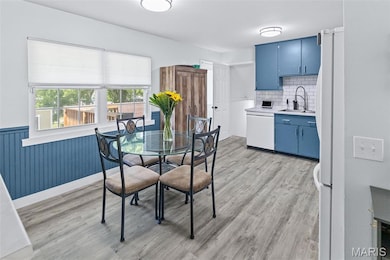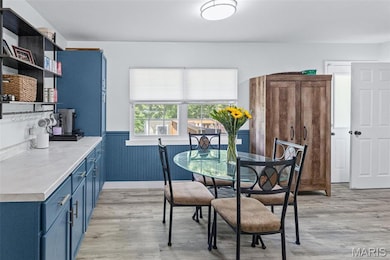61 Concord Dr Fairview Heights, IL 62208
Estimated payment $1,355/month
Highlights
- Traditional Architecture
- 1 Car Attached Garage
- Forced Air Heating and Cooling System
- No HOA
- Patio
About This Home
Welcome home to 61 Concord Drive! This completely updated split-level home is move-in ready. Conveniently located near shopping, it offers easy access to major roads—though you might find it hard to leave! The home features a functional layout with inviting living spaces, waiting for your personal touch. Enjoy your morning coffee at the coffee bar in the eat-in kitchen while admiring the view of the large, fenced yard. Relax in the fully finished basement, perfect for movie nights. The backyard is ideal for hosting barbecues and bonfires, featuring a new deck, expansive patio, and plenty of space for gatherings. Call your favorite agent to schedule a tour today!
Home Details
Home Type
- Single Family
Est. Annual Taxes
- $3,269
Year Built
- Built in 1968
Lot Details
- 7,841 Sq Ft Lot
- Back Yard Fenced
Parking
- 1 Car Attached Garage
- Driveway
Home Design
- Traditional Architecture
- Split Level Home
- Brick Exterior Construction
- Vinyl Siding
Kitchen
- Oven
- Gas Cooktop
- Microwave
- Dishwasher
- Disposal
Bedrooms and Bathrooms
- 3 Bedrooms
Laundry
- Dryer
- Washer
Finished Basement
- Walk-Out Basement
- Finished Basement Bathroom
Outdoor Features
- Patio
Schools
- Grant Dist 110 Elementary And Middle School
- Belleville High School-East
Utilities
- Forced Air Heating and Cooling System
- Heating System Uses Natural Gas
- Natural Gas Connected
- Gas Water Heater
Community Details
- No Home Owners Association
Listing and Financial Details
- Home warranty included in the sale of the property
- Assessor Parcel Number 03-29.0-206-052
Map
Home Values in the Area
Average Home Value in this Area
Tax History
| Year | Tax Paid | Tax Assessment Tax Assessment Total Assessment is a certain percentage of the fair market value that is determined by local assessors to be the total taxable value of land and additions on the property. | Land | Improvement |
|---|---|---|---|---|
| 2024 | $3,500 | $50,351 | $2,827 | $47,524 |
| 2023 | $3,269 | $44,550 | $2,501 | $42,049 |
| 2022 | $3,631 | $41,921 | $2,451 | $39,470 |
| 2021 | $0 | $39,787 | $2,326 | $37,461 |
| 2020 | $3,410 | $37,690 | $2,204 | $35,486 |
| 2019 | $3,295 | $37,690 | $2,204 | $35,486 |
| 2018 | $3,439 | $39,351 | $2,356 | $36,995 |
| 2017 | $3,365 | $37,754 | $2,260 | $35,494 |
| 2016 | $3,388 | $36,902 | $2,209 | $34,693 |
| 2014 | $2,422 | $35,917 | $4,237 | $31,680 |
| 2013 | $2,597 | $36,579 | $4,315 | $32,264 |
Property History
| Date | Event | Price | List to Sale | Price per Sq Ft | Prior Sale |
|---|---|---|---|---|---|
| 11/06/2025 11/06/25 | For Sale | $205,000 | +78.3% | $122 / Sq Ft | |
| 06/03/2022 06/03/22 | Sold | $115,000 | 0.0% | $68 / Sq Ft | View Prior Sale |
| 06/02/2022 06/02/22 | Pending | -- | -- | -- | |
| 06/02/2022 06/02/22 | For Sale | $115,000 | -- | $68 / Sq Ft |
Purchase History
| Date | Type | Sale Price | Title Company |
|---|---|---|---|
| Quit Claim Deed | -- | None Available | |
| Administrators Deed | $115,000 | Town & Country Title | |
| Warranty Deed | -- | Town & Country Title |
Mortgage History
| Date | Status | Loan Amount | Loan Type |
|---|---|---|---|
| Previous Owner | $111,550 | New Conventional |
Source: MARIS MLS
MLS Number: MIS25058254
APN: 03-29.0-206-052
- 44 Potomac Dr
- 207 Primrose Ln
- 4 Primrose Ln
- 212 Mcknight Rd
- 216 Laurel Dr
- 504 Saint Clair Rd
- 12 Kingston Dr
- 225 Merriweather Ln
- 300 Pleasant Ridge Rd
- 214 Union Hill Rd
- 9915 North Rd
- 318 Union Hill Rd
- 208 Oxford Ave
- 9700 Mark Trail
- 203 Nottingham Ct
- 1519 Laketop Dr
- 25 Clark Dr
- 9723 Greenridge Heights Rd
- 9515 Holy Cross Rd
- 1078 Blackwolf Ct
- 212 Dogwood Ln
- 100 Oxford Ave
- 21 Northbrook Cir
- 5712 Pontiac Dr Unit 2
- 29 Chateau Dr
- 87 Peachtree Ln Unit 87
- 22 Hampton Dr
- 131 Ashley Dr
- 8 Jardin Ct Unit E
- 100 Winchester Place
- 1856 Jewel Sisson Dr
- 128 Autumn Pine Dr Unit 128
- 5940 Arrow Ridge Rd Unit 211
- 5213 Depaul Dr
- 105 Legend Ct Unit 105
- 2015 Fairfield Place
- 1452 Cantwell Ln
- 3735 Round Hill Rd
- 5787 Brett Michael Ln
- 3 Briargate Ln
