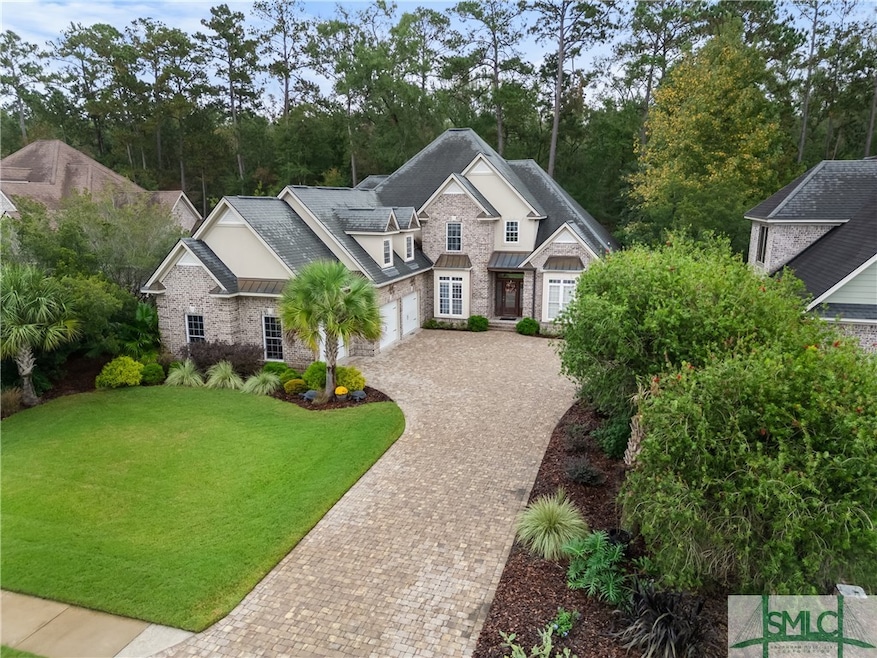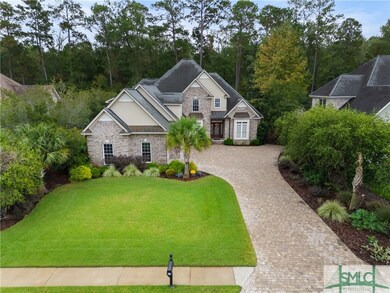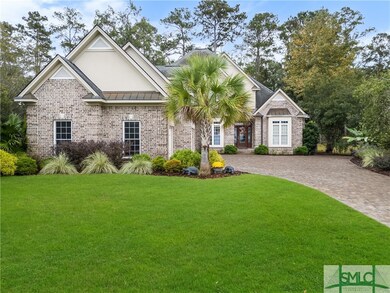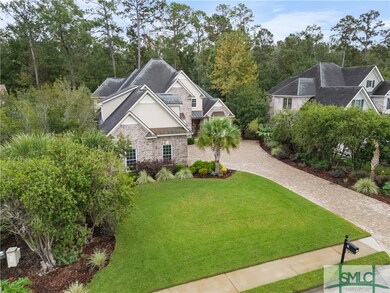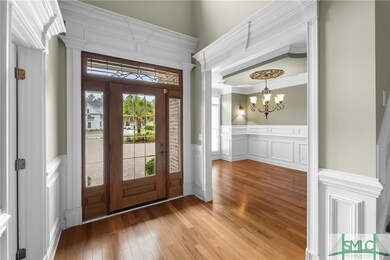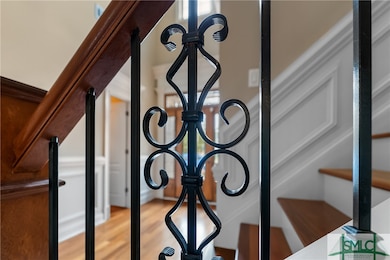
61 Crestwood Dr Savannah, GA 31405
Southbridge NeighborhoodHighlights
- Golf Course Community
- Primary Bedroom Suite
- Community Lake
- Fitness Center
- Views of Trees
- Clubhouse
About This Home
As of June 2025Spacious & beautifully maintained 4–5 bedroom, 4.5 bath brick home w/premium finishes throughout. The main level features engineered hardwood floors, brand-new carpet in all bedrooms, a formal DR w/rich trim detail & a vaulted great room w/gas fireplace. The gourmet kitchen is built to impress—granite countertops, abundant cabinetry, and generous workspace—opening to a second living area with a second gas fireplace for added comfort. The main floor owner's suite offers double vanities, a soaking tub, separate shower & a large closet with built-ins. A second bedroom with an en-suite bath is also located on the main level, ideal for guests or multigenerational living. Upstairs includes two more bedrooms, two full baths & a large flex room over the 3-car garage—perfect as a fifth bedroom, media room or home office. Enjoy the private, fenced backyard w/mature landscaping & ample outdoor space. This home delivers space, style & flexibility in a layout that works for today's lifestyle.
Last Agent to Sell the Property
Southbridge Greater Sav Realty License #174812 Listed on: 05/13/2025
Home Details
Home Type
- Single Family
Est. Annual Taxes
- $7,151
Year Built
- Built in 2006
Lot Details
- 0.35 Acre Lot
- Fenced Yard
HOA Fees
- $54 Monthly HOA Fees
Parking
- 3 Car Attached Garage
- Garage Door Opener
Home Design
- Traditional Architecture
- Brick Exterior Construction
- Raised Foundation
- Slab Foundation
- Asphalt Roof
Interior Spaces
- 3,798 Sq Ft Home
- 2-Story Property
- Tray Ceiling
- Cathedral Ceiling
- Recessed Lighting
- Gas Log Fireplace
- Double Pane Windows
- Entrance Foyer
- Living Room with Fireplace
- 2 Fireplaces
- Views of Trees
- Pull Down Stairs to Attic
Kitchen
- Breakfast Area or Nook
- Breakfast Bar
- <<OvenToken>>
- Range<<rangeHoodToken>>
- <<microwave>>
- Dishwasher
- Kitchen Island
- Disposal
Bedrooms and Bathrooms
- 4 Bedrooms
- Primary Bedroom on Main
- Primary Bedroom Suite
- Double Vanity
- <<bathWSpaHydroMassageTubToken>>
- Separate Shower
Laundry
- Laundry Room
- Dryer
- Washer
- Sink Near Laundry
- Laundry Tub
Schools
- Gould Elementary School
- West Chatham Middle School
- New Hampstead High School
Utilities
- Forced Air Zoned Heating and Cooling System
- Heat Pump System
- Underground Utilities
- Electric Water Heater
- Cable TV Available
Additional Features
- Energy-Efficient Windows
- Covered patio or porch
Listing and Financial Details
- Tax Lot 1167
- Assessor Parcel Number 1-1008F-01-135
Community Details
Overview
- Sb & Berwick Association
- Southbridge Subdivision
- Community Lake
Recreation
- Golf Course Community
- Tennis Courts
- Community Playground
- Fitness Center
- Park
- Trails
Additional Features
- Clubhouse
- Security Service
Ownership History
Purchase Details
Similar Homes in Savannah, GA
Home Values in the Area
Average Home Value in this Area
Purchase History
| Date | Type | Sale Price | Title Company |
|---|---|---|---|
| Deed | $614,900 | -- |
Mortgage History
| Date | Status | Loan Amount | Loan Type |
|---|---|---|---|
| Previous Owner | $376,000 | New Conventional |
Property History
| Date | Event | Price | Change | Sq Ft Price |
|---|---|---|---|---|
| 06/13/2025 06/13/25 | Sold | $789,000 | 0.0% | $208 / Sq Ft |
| 05/13/2025 05/13/25 | For Sale | $789,000 | +51.3% | $208 / Sq Ft |
| 05/27/2014 05/27/14 | Sold | $521,500 | -5.2% | $141 / Sq Ft |
| 04/07/2014 04/07/14 | Pending | -- | -- | -- |
| 09/03/2013 09/03/13 | For Sale | $550,000 | -- | $149 / Sq Ft |
Tax History Compared to Growth
Tax History
| Year | Tax Paid | Tax Assessment Tax Assessment Total Assessment is a certain percentage of the fair market value that is determined by local assessors to be the total taxable value of land and additions on the property. | Land | Improvement |
|---|---|---|---|---|
| 2024 | $7,151 | $267,320 | $43,200 | $224,120 |
| 2023 | $6,209 | $229,800 | $43,200 | $186,600 |
| 2022 | $5,845 | $196,040 | $27,000 | $169,040 |
| 2021 | $5,969 | $170,960 | $27,000 | $143,960 |
| 2020 | $6,314 | $167,920 | $27,000 | $140,920 |
| 2019 | $6,447 | $180,320 | $27,000 | $153,320 |
| 2018 | $6,258 | $174,360 | $27,000 | $147,360 |
| 2017 | $5,991 | $175,280 | $27,000 | $148,280 |
| 2016 | $5,851 | $180,520 | $34,360 | $146,160 |
| 2015 | $5,864 | $182,320 | $34,360 | $147,960 |
Agents Affiliated with this Home
-
Tripp Butler

Seller's Agent in 2025
Tripp Butler
Southbridge Greater Sav Realty
(912) 856-8685
113 in this area
190 Total Sales
-
Nonmls Sale
N
Buyer's Agent in 2025
Nonmls Sale
NON MLS MEMBER
(912) 354-1513
13 in this area
3,948 Total Sales
-
Traci Amick

Seller's Agent in 2014
Traci Amick
Keller Williams Coastal Area P
(912) 631-0220
54 in this area
142 Total Sales
Map
Source: Savannah Multi-List Corporation
MLS Number: SA330863
APN: 11008F01135
- 81 Woodchuck Hill Rd
- 10 Bluegrass Ln
- 37 Scarlet Maple Ln
- 15 Reed Grass Ln
- 21 Crestwood Dr
- 28 Gresham Ln
- 28 Turning Leaf Way
- 22 Turning Leaf Way
- 9 Wood Duck Dr
- 8 Chapel Pointe Cir
- 5 Turning Leaf Way
- 176 Trail Creek Ln
- 162 Trail Creek Ln
- 185 Trail Creek Ln
- 224 Chapel Lake S
- 48 Chapel Lake N
- 221 Chapel Lake S
- 139 Chapel Lake S
- 15 Lindenhill Ct
- 20 Oakcrest Ct
