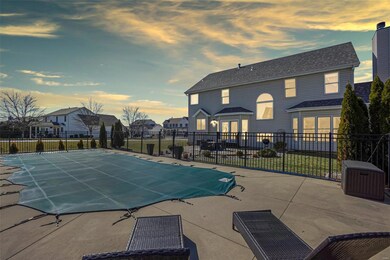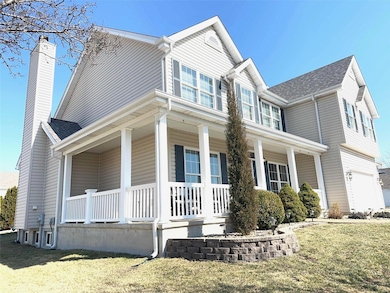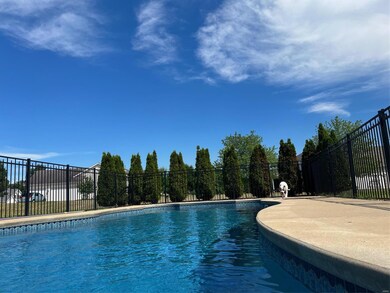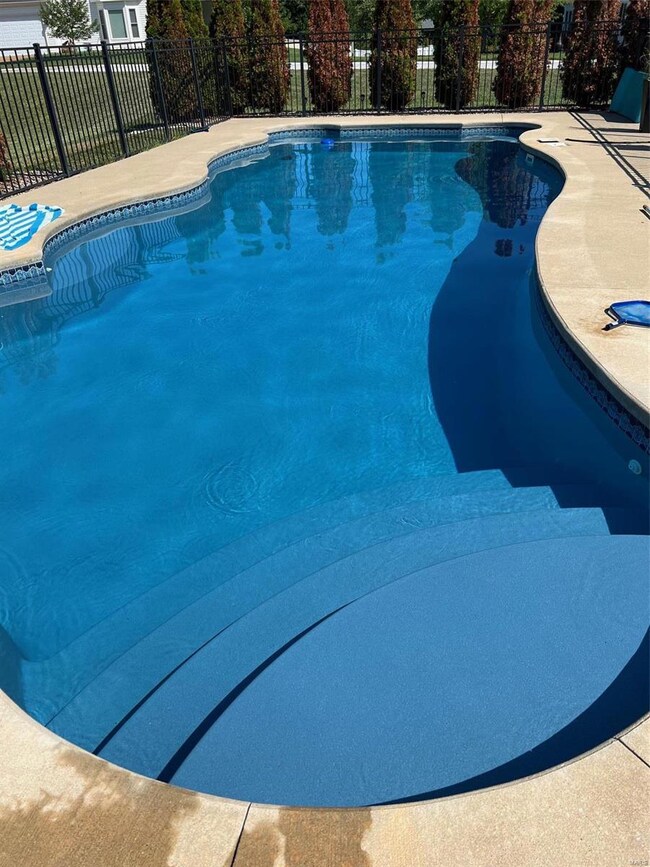
61 Dansbury Creek Ct Saint Peters, MO 63376
Highlights
- Private Pool
- Traditional Architecture
- Loft
- Fort Zumwalt South Middle School Rated A
- Wood Flooring
- Great Room
About This Home
As of April 2025SELLER TO CREDIT BUYER $10,000 TOWARD UPDATES. Beautiful cul-de-sac home, boasting an incredible, backyard paradise with pool & endless enjoyment! Enter into this expansive home w 9' ceilings & hardwood entry; formal dining to the right & office/bonus rm to the left. Continue to find a lg great room with WB fireplace & 4-window bay plus a fabulous kitchen w stainless appliances & 2-tier island. THEN you'll walk out into your very own oasis boasting a Gorgeous, fiberglass, freeform pool, patio and privacy landscaping! Back inside & up, you'll find a 20x20 master bedroom; as lg as a 2-car garage! double-sink vanity, separate tub & shower & his/hers W/I closets! Huge loft/play area for the kids or a 2nd office plus 3 more generously-sized bedrooms; 2 w W/I closets. New roof in 2020! Fabulous subdivision that no one ever wants to leave! Easy connections to Hwys K,N & 364. 4mi to Hwy 40/64 & 3.5 mi to Hwy 70. Better grab it before spring fever hits & EVERYONE wants a pool!
Last Agent to Sell the Property
Alexander Realty Inc License #2017018755 Listed on: 03/06/2025

Home Details
Home Type
- Single Family
Est. Annual Taxes
- $5,770
Year Built
- Built in 2003
Lot Details
- 0.32 Acre Lot
- Level Lot
HOA Fees
- $8 Monthly HOA Fees
Parking
- 3 Car Attached Garage
Home Design
- Traditional Architecture
- Vinyl Siding
Interior Spaces
- 3,073 Sq Ft Home
- 2-Story Property
- Wood Burning Fireplace
- Bay Window
- French Doors
- Six Panel Doors
- Mud Room
- Great Room
- Dining Room
- Home Office
- Loft
- Basement Fills Entire Space Under The House
Kitchen
- Microwave
- Dishwasher
- Disposal
Flooring
- Wood
- Carpet
- Vinyl
Bedrooms and Bathrooms
- 4 Bedrooms
Schools
- Emge Elem. Elementary School
- Ft. Zumwalt South Middle School
- Ft. Zumwalt South High School
Additional Features
- Private Pool
- Forced Air Heating System
Community Details
- Association fees include common area
Listing and Financial Details
- Assessor Parcel Number 2-0069-9169-00-0608.0000000
Ownership History
Purchase Details
Home Financials for this Owner
Home Financials are based on the most recent Mortgage that was taken out on this home.Purchase Details
Home Financials for this Owner
Home Financials are based on the most recent Mortgage that was taken out on this home.Similar Homes in the area
Home Values in the Area
Average Home Value in this Area
Purchase History
| Date | Type | Sale Price | Title Company |
|---|---|---|---|
| Warranty Deed | -- | Leaders Title | |
| Warranty Deed | $272,253 | Ust |
Mortgage History
| Date | Status | Loan Amount | Loan Type |
|---|---|---|---|
| Open | $515,000 | VA | |
| Previous Owner | $60,000 | Unknown | |
| Previous Owner | $219,338 | FHA | |
| Previous Owner | $217,802 | Purchase Money Mortgage |
Property History
| Date | Event | Price | Change | Sq Ft Price |
|---|---|---|---|---|
| 04/29/2025 04/29/25 | Sold | -- | -- | -- |
| 03/15/2025 03/15/25 | Pending | -- | -- | -- |
| 03/14/2025 03/14/25 | Price Changed | $520,000 | -1.0% | $169 / Sq Ft |
| 03/06/2025 03/06/25 | For Sale | $525,000 | -- | $171 / Sq Ft |
| 02/11/2025 02/11/25 | Off Market | -- | -- | -- |
Tax History Compared to Growth
Tax History
| Year | Tax Paid | Tax Assessment Tax Assessment Total Assessment is a certain percentage of the fair market value that is determined by local assessors to be the total taxable value of land and additions on the property. | Land | Improvement |
|---|---|---|---|---|
| 2023 | $5,772 | $87,528 | $0 | $0 |
| 2022 | $5,134 | $72,417 | $0 | $0 |
| 2021 | $5,138 | $72,417 | $0 | $0 |
| 2020 | $5,200 | $70,943 | $0 | $0 |
| 2019 | $5,212 | $70,943 | $0 | $0 |
| 2018 | $4,640 | $60,272 | $0 | $0 |
| 2017 | $4,591 | $60,272 | $0 | $0 |
| 2016 | $4,112 | $53,757 | $0 | $0 |
| 2015 | $3,822 | $53,757 | $0 | $0 |
| 2014 | $3,634 | $50,237 | $0 | $0 |
Agents Affiliated with this Home
-
Tim Prinkey

Seller's Agent in 2025
Tim Prinkey
Alexander Realty Inc
(636) 443-9166
6 in this area
81 Total Sales
-
Jenni Green

Buyer's Agent in 2025
Jenni Green
RedKey Realty Leaders
(314) 346-1972
3 in this area
48 Total Sales
-
Klaus Bank

Buyer Co-Listing Agent in 2025
Klaus Bank
RedKey Realty Leaders
(314) 920-3986
2 in this area
22 Total Sales
Map
Source: MARIS MLS
MLS Number: MIS25007330
APN: 2-0069-9169-00-0608.0000000
- 63 Dansbury Creek Ct
- 1931 Brothers Ct
- 1218 Cold Spring Dr
- 25 Jacobs Ct W
- 2654 Breckenridge Cir
- 127 Royallprairie Ln
- 367 Shamrock St
- 361 Shamrock St
- 711 Preston Downs
- 301 Sassafras Parc Dr
- 12 Creek Branch Ct
- 7 Park City Ct
- 2806 Royallvalley Way
- 2 Pearview Ct
- 26 Patriarch Ct
- 14 Belgian Trail
- 18 Santa Fe Trail Ct
- 17 Santa Fe Trail Ct
- 22 Hillcrest Estates Ln
- 619 Glenberry Place






