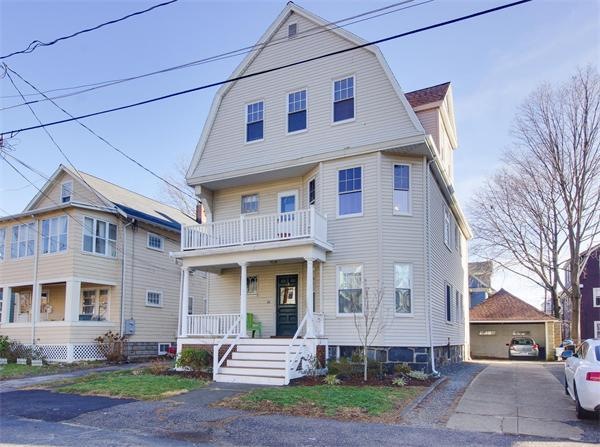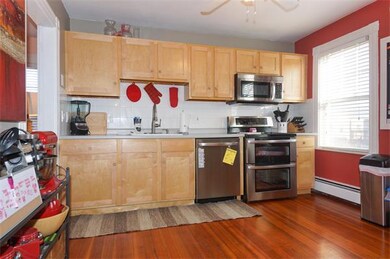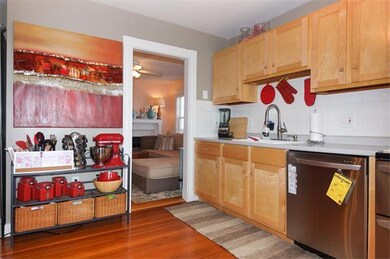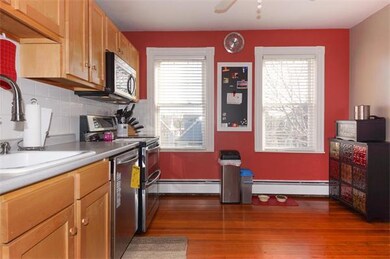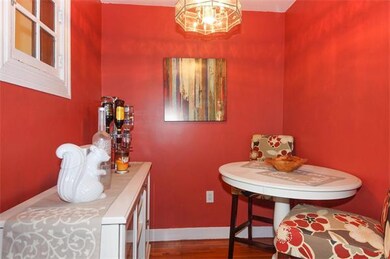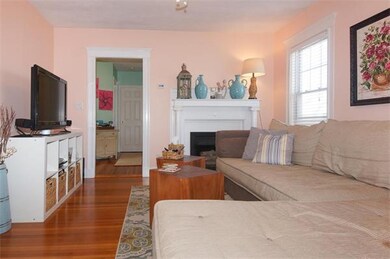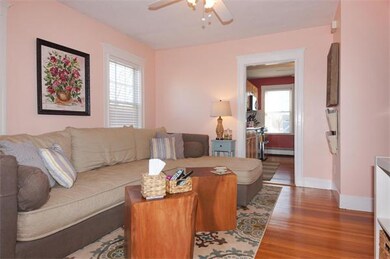
61 Dartmouth St Unit 3 Belmont, MA 02478
Cushing Square NeighborhoodHighlights
- No Units Above
- Waterfront
- Wood Flooring
- Roger Wellington Elementary School Rated A
- Property is near public transit
- Jogging Path
About This Home
As of August 2018Don't even THINK about missing this AMAZING Condo in Belmont on the Cambridge line. Gorgeous kitchen with stainless double oven and eurofridge, and stunning renovated bath, gleaming hardwood floors, recessed lights, wonderful layout, lots of closets, beautiful bright and sunny, and close to public transportation, park, pond...it's a pure dream come true. Didn't think you could afford Belmont? Here is a very reasonable 2 bed, one bath with large kitchen nook, new roof in 2013 and all Belmont has to offer. One parking space in driveway with second rentable space. Open House Sat and Sun from 1-3! Pets allowed. SERIOUSLY! DO NOT MISS THIS ONE!
Property Details
Home Type
- Condominium
Est. Annual Taxes
- $3,740
Year Built
- Built in 1925
Lot Details
- Waterfront
- No Units Above
HOA Fees
- $175 Monthly HOA Fees
Home Design
- Frame Construction
- Shingle Roof
Interior Spaces
- 983 Sq Ft Home
- 1-Story Property
- Insulated Windows
- Dining Area
Kitchen
- Range<<rangeHoodToken>>
- <<microwave>>
- Dishwasher
- Stainless Steel Appliances
- Disposal
Flooring
- Wood
- Ceramic Tile
Bedrooms and Bathrooms
- 2 Bedrooms
- Primary bedroom located on third floor
- Walk-In Closet
- 1 Full Bathroom
- <<tubWithShowerToken>>
Laundry
- Dryer
- Washer
Parking
- 1 Car Parking Space
- Off-Street Parking
- Deeded Parking
Location
- Property is near public transit
Schools
- Wellington Elementary School
- Chenery Middle School
- Belmont High School
Utilities
- No Cooling
- Central Heating
- Heating System Uses Natural Gas
- Baseboard Heating
- 100 Amp Service
Listing and Financial Details
- Assessor Parcel Number M:01 P:000152 S: U:3,4078455
Community Details
Overview
- Association fees include water, sewer, insurance, maintenance structure
- 3 Units
Amenities
- Common Area
- Laundry Facilities
Recreation
- Park
- Jogging Path
Ownership History
Purchase Details
Home Financials for this Owner
Home Financials are based on the most recent Mortgage that was taken out on this home.Purchase Details
Home Financials for this Owner
Home Financials are based on the most recent Mortgage that was taken out on this home.Purchase Details
Purchase Details
Home Financials for this Owner
Home Financials are based on the most recent Mortgage that was taken out on this home.Purchase Details
Similar Homes in Belmont, MA
Home Values in the Area
Average Home Value in this Area
Purchase History
| Date | Type | Sale Price | Title Company |
|---|---|---|---|
| Deed | $479,000 | -- | |
| Deed | $375,000 | -- | |
| Quit Claim Deed | -- | -- | |
| Deed | $287,000 | -- | |
| Deed | $292,500 | -- |
Mortgage History
| Date | Status | Loan Amount | Loan Type |
|---|---|---|---|
| Open | $351,000 | Stand Alone Refi Refinance Of Original Loan | |
| Closed | $359,000 | New Conventional | |
| Previous Owner | $45,000 | Credit Line Revolving | |
| Previous Owner | $296,000 | Stand Alone Refi Refinance Of Original Loan | |
| Previous Owner | $300,000 | New Conventional | |
| Previous Owner | $37,500 | No Value Available | |
| Previous Owner | $120,500 | No Value Available | |
| Previous Owner | $122,000 | Purchase Money Mortgage |
Property History
| Date | Event | Price | Change | Sq Ft Price |
|---|---|---|---|---|
| 08/08/2018 08/08/18 | Sold | $479,000 | 0.0% | $487 / Sq Ft |
| 06/29/2018 06/29/18 | Pending | -- | -- | -- |
| 06/26/2018 06/26/18 | For Sale | $479,000 | 0.0% | $487 / Sq Ft |
| 06/22/2018 06/22/18 | Pending | -- | -- | -- |
| 06/10/2018 06/10/18 | For Sale | $479,000 | 0.0% | $487 / Sq Ft |
| 06/05/2018 06/05/18 | Pending | -- | -- | -- |
| 05/31/2018 05/31/18 | For Sale | $479,000 | +27.7% | $487 / Sq Ft |
| 03/13/2014 03/13/14 | Sold | $375,000 | +7.4% | $381 / Sq Ft |
| 01/22/2014 01/22/14 | Pending | -- | -- | -- |
| 01/16/2014 01/16/14 | For Sale | $349,000 | -- | $355 / Sq Ft |
Tax History Compared to Growth
Tax History
| Year | Tax Paid | Tax Assessment Tax Assessment Total Assessment is a certain percentage of the fair market value that is determined by local assessors to be the total taxable value of land and additions on the property. | Land | Improvement |
|---|---|---|---|---|
| 2025 | $7,700 | $676,000 | $0 | $676,000 |
| 2024 | $6,621 | $627,000 | $0 | $627,000 |
| 2023 | $6,632 | $590,000 | $0 | $590,000 |
| 2022 | $5,803 | $502,000 | $0 | $502,000 |
| 2021 | $5,724 | $496,000 | $0 | $496,000 |
| 2020 | $5,049 | $459,000 | $0 | $459,000 |
| 2019 | $5,252 | $450,000 | $0 | $450,000 |
| 2018 | $4,921 | $405,000 | $0 | $405,000 |
| 2017 | $4,391 | $346,000 | $0 | $346,000 |
| 2016 | $4,296 | $342,000 | $0 | $342,000 |
| 2015 | $3,754 | $291,000 | $0 | $291,000 |
Agents Affiliated with this Home
-
Brenda vanderMerwe

Seller's Agent in 2018
Brenda vanderMerwe
Hammond Residential Real Estate
(617) 731-4644
1 in this area
133 Total Sales
-
John Dean

Buyer's Agent in 2018
John Dean
Engel & Volkers Boston
(203) 305-0445
66 Total Sales
-
Anne Mahon

Seller's Agent in 2014
Anne Mahon
Leading Edge Real Estate
(617) 990-7660
27 in this area
175 Total Sales
Map
Source: MLS Property Information Network (MLS PIN)
MLS Number: 71623559
APN: BELM-000001-000152-000000-000003
- 56 Marlboro St Unit 1
- 69 Marlboro St Unit 1
- 46 Unity Ave Unit 2
- 18 Park Rd Unit 1
- 44 Fresh Pond Place Unit 44
- 130 Cushing St Unit 1
- 130 Cushing St Unit 2
- 130 Cushing St Unit 4
- 113 Belmont St
- 33 Woodleigh Rd
- 4 Worcester St Unit 1
- 95 Cushing St
- 51 Edgecliff Rd Unit 51
- 72 Edgecliff Rd
- 125-127 Elm St
- 76 Salisbury Rd Unit 76
- 85 Holworthy St Unit 85
- 29 Hillcrest Cir Unit 2
- 15 Edgecliff Rd
- 181 Grove St
