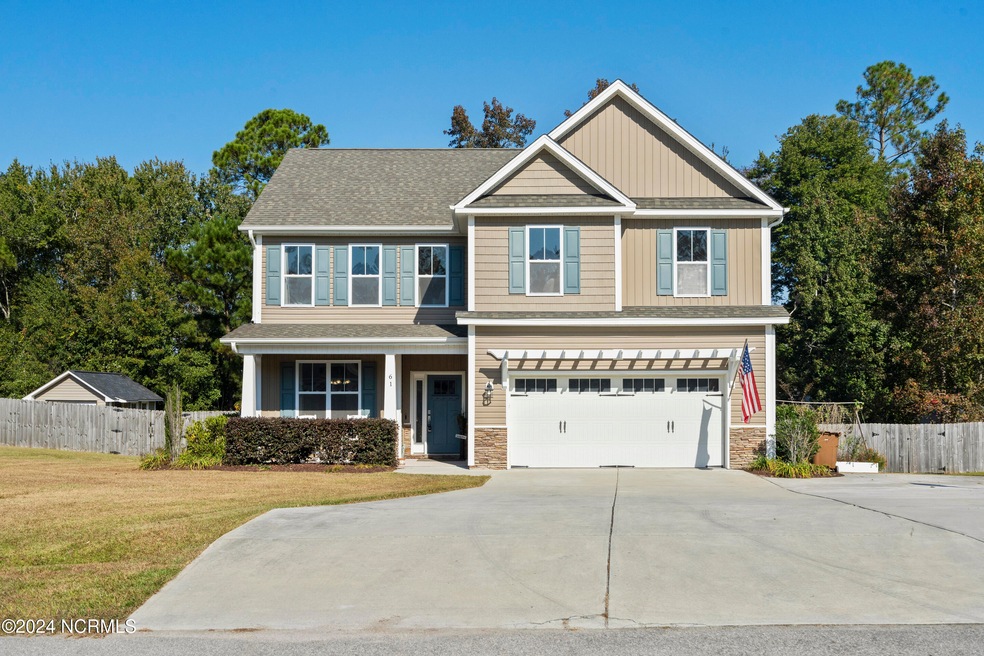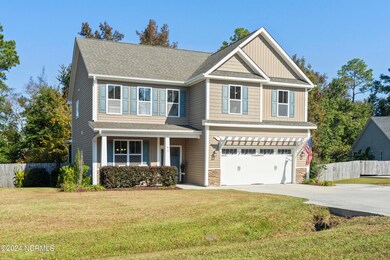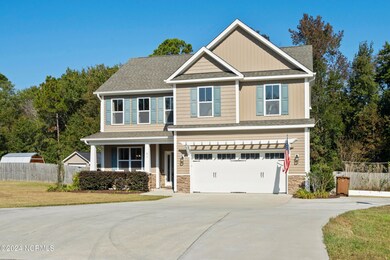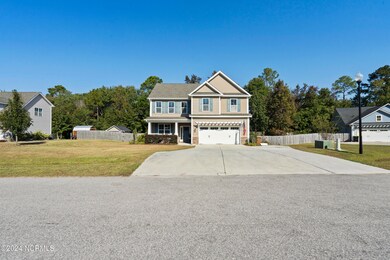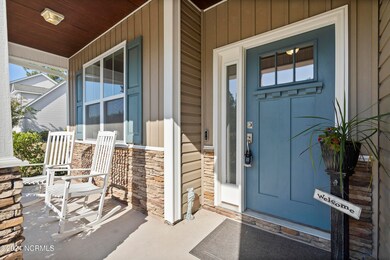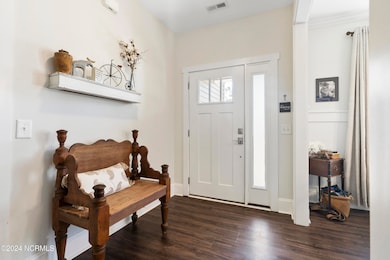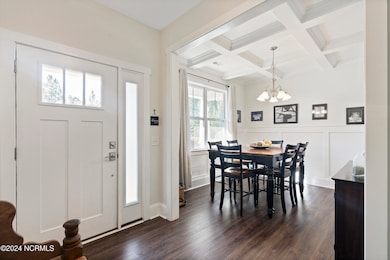
61 E Huckleberry Way Rocky Point, NC 28457
Highlights
- Deck
- Vaulted Ceiling
- Bonus Room
- South Topsail Elementary School Rated A-
- 1 Fireplace
- Solid Surface Countertops
About This Home
As of February 2025Introducing this stunning, like new over 2600 sqft home. Perfectly situated away from the hustle and bustle yet convenient to both Hampstead and Wilmington. Nestled on a desirable elevated .43 acre lot in a peaceful community this home boasts a family friendly floorplan with luxury plank laminate flooring throughout the 1st level and upgraded extras on both levels like 5 panel doors. Step into the formal dining room adorned with a coastal feel trim package including a coffered ceiling. The stylish kitchen features white staggered crown cabinets, subway tile backsplash, granite tops, stainless steel appliances and both bar and nook dining. The expansive family room complete with a gas fireplace surrounded by custom cabinetry invites cozy evenings with loved ones. Spacious bedrooms including a master suite that has a vaulted ceiling and large walk in closet. The versatile bonus room offers the option for a 4th bedroom or fun game room. Outside enjoy the serenity of a fully fenced backyard perfect for relaxing or entertaining. Unwind on the comfortable vaulted pine board ceiling screened porch or host gatherings on the multi level grilling deck that leads down to the paver and stone firepit. Additional storage in the detached workshop with garage door. 2 car attached garage with large driveway and additional parking pad. Award winning schools and easy access to shopping and dining.
Last Agent to Sell the Property
Coldwell Banker Sea Coast Advantage License #173727 Listed on: 10/25/2024

Home Details
Home Type
- Single Family
Est. Annual Taxes
- $2,703
Year Built
- Built in 2017
Lot Details
- 0.43 Acre Lot
- Lot Dimensions are 121x166x112x186
- Wood Fence
- Property is zoned RP
HOA Fees
- $23 Monthly HOA Fees
Home Design
- Slab Foundation
- Shingle Roof
- Vinyl Siding
- Stick Built Home
Interior Spaces
- 2,608 Sq Ft Home
- 2-Story Property
- Vaulted Ceiling
- Ceiling Fan
- 1 Fireplace
- Blinds
- Family Room
- Formal Dining Room
- Bonus Room
Kitchen
- Stove
- Built-In Microwave
- Dishwasher
- Solid Surface Countertops
Flooring
- Carpet
- Laminate
- Tile
Bedrooms and Bathrooms
- 3 Bedrooms
- Walk-In Closet
- Walk-in Shower
Parking
- 2 Car Attached Garage
- Driveway
Outdoor Features
- Deck
- Covered patio or porch
- Separate Outdoor Workshop
- Outdoor Storage
Schools
- South Topsail Elementary School
- Topsail Middle School
- Topsail High School
Utilities
- Forced Air Heating and Cooling System
- Propane
- Fuel Tank
- On Site Septic
- Septic Tank
Community Details
- Premier Association, Phone Number (910) 679-3001
- The Reserve On Island Creek Subdivision
- Maintained Community
Listing and Financial Details
- Tax Lot 70
- Assessor Parcel Number 3262-17-0146-0000
Ownership History
Purchase Details
Home Financials for this Owner
Home Financials are based on the most recent Mortgage that was taken out on this home.Purchase Details
Home Financials for this Owner
Home Financials are based on the most recent Mortgage that was taken out on this home.Purchase Details
Similar Homes in Rocky Point, NC
Home Values in the Area
Average Home Value in this Area
Purchase History
| Date | Type | Sale Price | Title Company |
|---|---|---|---|
| Warranty Deed | $465,000 | None Listed On Document | |
| Warranty Deed | $272,500 | None Available | |
| Warranty Deed | $73,000 | None Available |
Mortgage History
| Date | Status | Loan Amount | Loan Type |
|---|---|---|---|
| Open | $372,000 | New Conventional | |
| Previous Owner | $199,000 | New Conventional | |
| Previous Owner | $200,000 | New Conventional |
Property History
| Date | Event | Price | Change | Sq Ft Price |
|---|---|---|---|---|
| 02/11/2025 02/11/25 | Sold | $465,000 | -1.0% | $178 / Sq Ft |
| 12/01/2024 12/01/24 | Pending | -- | -- | -- |
| 11/20/2024 11/20/24 | Price Changed | $469,900 | -2.1% | $180 / Sq Ft |
| 10/25/2024 10/25/24 | For Sale | $479,900 | +76.1% | $184 / Sq Ft |
| 03/26/2018 03/26/18 | Sold | $272,500 | +0.5% | $104 / Sq Ft |
| 02/10/2018 02/10/18 | Pending | -- | -- | -- |
| 11/19/2017 11/19/17 | For Sale | $271,250 | -- | $104 / Sq Ft |
Tax History Compared to Growth
Tax History
| Year | Tax Paid | Tax Assessment Tax Assessment Total Assessment is a certain percentage of the fair market value that is determined by local assessors to be the total taxable value of land and additions on the property. | Land | Improvement |
|---|---|---|---|---|
| 2024 | $2,703 | $270,602 | $45,566 | $225,036 |
| 2023 | $2,253 | $270,602 | $45,566 | $225,036 |
| 2022 | $2,253 | $270,602 | $45,566 | $225,036 |
| 2021 | $220 | $270,602 | $45,566 | $225,036 |
| 2020 | $2,253 | $270,602 | $45,566 | $225,036 |
| 2019 | $2,253 | $270,602 | $45,566 | $225,036 |
| 2018 | $366 | $156,442 | $50,000 | $106,442 |
| 2017 | $366 | $42,000 | $42,000 | $0 |
| 2016 | -- | $0 | $0 | $0 |
| 2015 | -- | $0 | $0 | $0 |
Agents Affiliated with this Home
-
Brett Knowles

Seller's Agent in 2025
Brett Knowles
Coldwell Banker Sea Coast Advantage
(910) 279-3000
4 in this area
162 Total Sales
-
Kirby Keene
K
Buyer's Agent in 2025
Kirby Keene
BlueCoast Realty Corporation
(910) 509-0234
2 in this area
40 Total Sales
-
Nora Ruehle

Seller's Agent in 2018
Nora Ruehle
Coldwell Banker Sea Coast Advantage-Hampstead
(910) 795-4654
18 in this area
116 Total Sales
Map
Source: Hive MLS
MLS Number: 100472828
APN: 3262-17-0146-0000
- 117 Mississippi Dr
- 254 Habersham Ave
- 47 Whitaker Ct
- 274 W Broughton Ln
- 95 Maplewood Ln
- 429 Island Creek Rd
- 405 N Ardsley Ln
- 345 Knollwood Dr
- 610 Poppleton Dr
- 594 Poppleton Dr
- 60 Gordy Way
- 200 Oakmont Dr
- 53 Gordy Way
- 393 Knollwood Dr
- 970 Harrison Creek Rd
- 122 Derby Ln
- 413 Knollwood Dr
- 215 Legare St Unit Lot 245
- 18 Landward Way
- 11 Baldwin Dr
