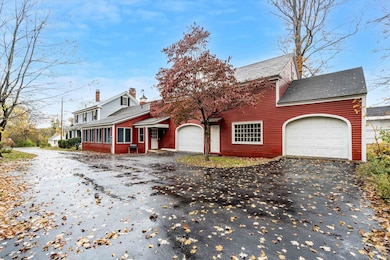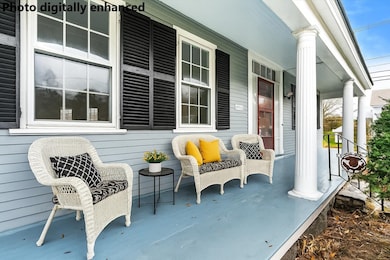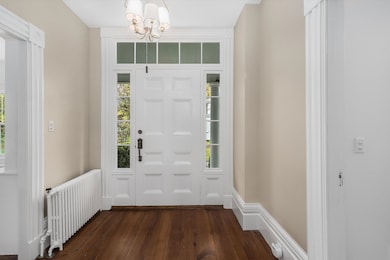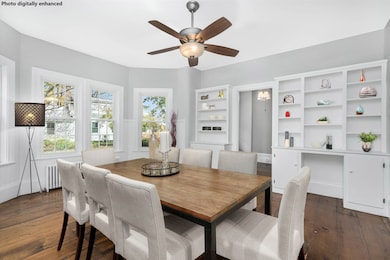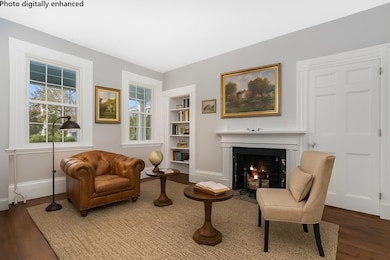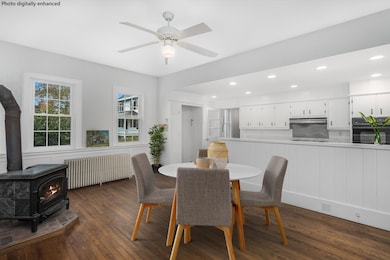61 Elm St Walpole, NH 03608
Estimated payment $5,067/month
Highlights
- Hot Property
- New Englander Architecture
- 2 Car Direct Access Garage
- Wood Flooring
- Combination Kitchen and Living
- In-Law or Guest Suite
About This Home
HISTORIC CHARM MEETS VILLAGE LIFE! A STORYBOOK COLONIAL BY THE COMMON! Set just off the town green, drive past flowering hydrangeas and colorful foliage through the park-like setting to a bright red garage and barn. A pillared porch invites you to linger with morning coffee as neighbors pass by. Inside, sunlight dances across wide plank floors, crisp white millwork and timeless period details. Welcome guests in the foyer to the gracious living room where a decorative hearth sets a warm tone and oversized shuttered windows frame garden views. Enjoy quiet conversation in the parlor by a crackling fire before dinner. The dining room’s bay window and built in cabinetry elegantly display your plateware and treasured heirlooms. Warm yourself by the soapstone stove in the family room which flows into the kitchen as you enjoy charcuterie with the chef. Take the party to the front porch to survey the bustling common as concert music drifts through the air. On cooler days, head to the sunroom with a wall of windows that brings the outside in and a handy pass through window connects kitchen to porch for easy entertaining. Stroll to farmers’ markets, restaurants, bakeries and shops. A first floor primary with ensuite bath offers comfortable one-level living and a graceful staircase leads up to four bright bedrooms and full bath. There’s abundant untapped storage in the attic and barn that can be office and maker space as you require. QUINTESSENTIAL NEW ENGLAND SMALL TOWN LIVING!
Listing Agent
Fine Homes Group International
Keller Williams Realty-Metropolitan License #000697 Listed on: 10/24/2025

Home Details
Home Type
- Single Family
Est. Annual Taxes
- $11,791
Year Built
- Built in 1836
Lot Details
- 0.57 Acre Lot
- Level Lot
- Garden
- Property is zoned RB R
Parking
- 2 Car Direct Access Garage
- Parking Storage or Cabinetry
- Automatic Garage Door Opener
- Driveway
- Off-Street Parking
Home Design
- New Englander Architecture
- Brick Foundation
- Concrete Foundation
- Stone Foundation
- Slate Roof
Interior Spaces
- Property has 2.5 Levels
- Natural Light
- Combination Kitchen and Living
- Dining Area
- Carbon Monoxide Detectors
Kitchen
- Range Hood
- Dishwasher
- Disposal
Flooring
- Wood
- Ceramic Tile
Bedrooms and Bathrooms
- 5 Bedrooms
- In-Law or Guest Suite
Laundry
- Laundry on main level
- ENERGY STAR Qualified Dryer
- Washer
Basement
- Basement Fills Entire Space Under The House
- Interior Basement Entry
Accessible Home Design
- Accessible Full Bathroom
- Roll-in Shower
- Grab Bar In Bathroom
- Accessible Washer and Dryer
Outdoor Features
- Outdoor Storage
Schools
- Walpole Elementary School
- Walpole Middle School
- Fall Mountain Regional High School
Utilities
- Radiator
- Vented Exhaust Fan
- Baseboard Heating
- Hot Water Heating System
- Heating System Uses Steam
- Heating System Uses Gas
- Programmable Thermostat
Community Details
- Trails
Listing and Financial Details
- Tax Lot 30
- Assessor Parcel Number 19
Map
Home Values in the Area
Average Home Value in this Area
Tax History
| Year | Tax Paid | Tax Assessment Tax Assessment Total Assessment is a certain percentage of the fair market value that is determined by local assessors to be the total taxable value of land and additions on the property. | Land | Improvement |
|---|---|---|---|---|
| 2024 | $11,791 | $689,100 | $168,000 | $521,100 |
| 2023 | $11,191 | $689,100 | $168,000 | $521,100 |
| 2022 | $11,253 | $689,100 | $168,000 | $521,100 |
| 2021 | $11,087 | $436,000 | $91,000 | $345,000 |
| 2020 | $11,188 | $436,000 | $91,000 | $345,000 |
| 2019 | $11,076 | $434,200 | $91,000 | $343,200 |
| 2018 | $10,864 | $434,200 | $91,000 | $343,200 |
| 2017 | $10,495 | $434,200 | $91,000 | $343,200 |
| 2016 | $12,568 | $517,000 | $81,900 | $435,100 |
| 2015 | $11,948 | $517,000 | $81,900 | $435,100 |
| 2014 | $11,674 | $517,000 | $81,900 | $435,100 |
| 2013 | $11,395 | $517,000 | $81,900 | $435,100 |
Property History
| Date | Event | Price | List to Sale | Price per Sq Ft | Prior Sale |
|---|---|---|---|---|---|
| 11/07/2025 11/07/25 | Price Changed | $775,000 | -3.1% | $196 / Sq Ft | |
| 10/24/2025 10/24/25 | For Sale | $800,000 | +22.4% | $202 / Sq Ft | |
| 05/03/2022 05/03/22 | Sold | $653,775 | +1.4% | $165 / Sq Ft | View Prior Sale |
| 02/21/2022 02/21/22 | Pending | -- | -- | -- | |
| 02/07/2022 02/07/22 | For Sale | $645,000 | -- | $163 / Sq Ft |
Source: PrimeMLS
MLS Number: 5067229
APN: WLPO-000019-000000-000030
- 24 Westminster St
- 31 Wentworth Rd
- 42 Old Keene Rd
- 31 Pleasant St
- 26 Old North Main St
- 61 North Rd
- 5362 Us Route 5
- 39 Maplewood Cir
- 123 U S 5
- 300 Wentworth Rd
- 337 Old Keene Rd
- 33 Dearborn Cir
- 0 Kurn Hattin Rd
- 474 County Rd
- 561 Main St
- 363 March Hill Rd
- 160 Shady Pines
- 152 Halls Crossing Rd
- 39 Stevens Ln
- 1909 Pine Banks Rd
- 40 Main St Unit D
- 110 River Rd S
- 17 Avery Ln
- 529 Valley Rd
- 29 Green St
- 29 Green St
- 10 Ash St Unit 2
- 56 London Rd
- 56 London Rd Unit Sunny Westmoreland Oasis
- 586 Bellows Falls Rd
- 311-323 Maple Ave
- 14 Lower Landing Rd
- 35 Hastings Ave
- 12 Lake Dr
- 77 River St Unit . G
- 21 Vermont 121 Unit 1,2,4,5,6
- 57 Meetinghouse Rd
- 194 Main St
- 368 Court St Unit 2
- 39 Prospect St

