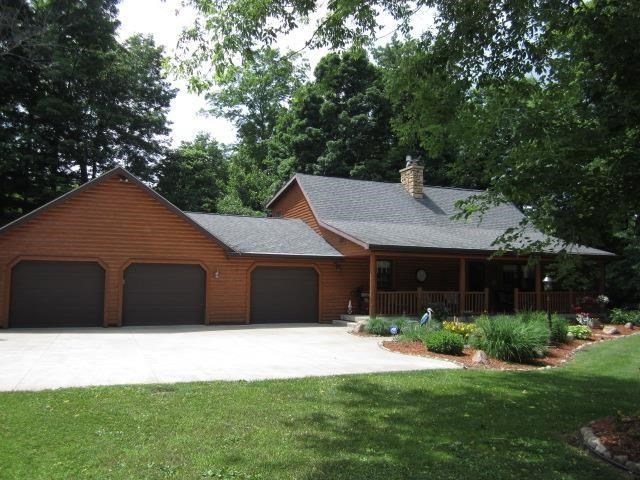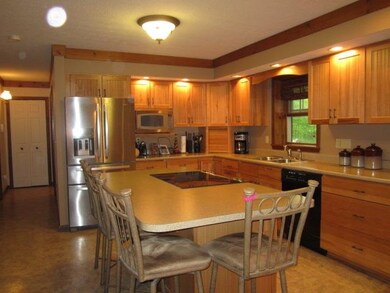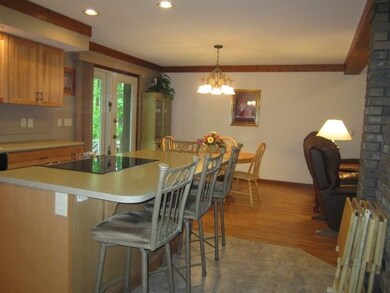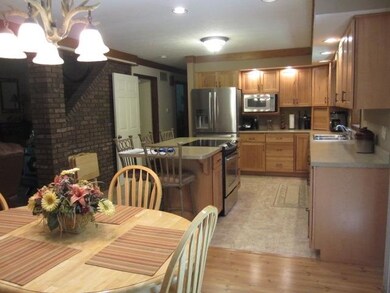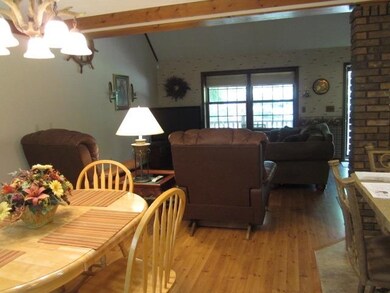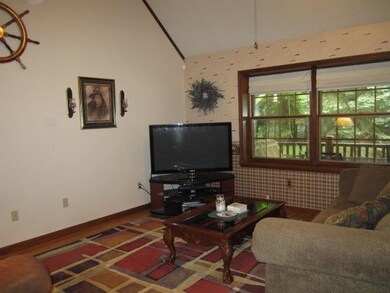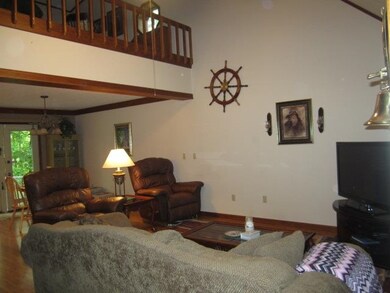
61 Ems B34 Ln Warsaw, IN 46582
Estimated Value: $346,220 - $527,000
Highlights
- Pier or Dock
- Dock Rights
- Covered patio or porch
- Access To Lake
- Vaulted Ceiling
- Skylights
About This Home
As of January 2015Awesome- Tranquil setting in the woods with creek babbling in back yard. Rustic, warm, well maintained home & yard with many recent updates, and a pier on Little Barbee Lake. New Appliances, kitchenette in basement with sink, cabinets, fridge, and microwave. 3 car garage, generator hook-up, and lots of storage.
Last Listed By
Deb Wurtzel
Re/Max Lakes Listed on: 11/11/2014
Home Details
Home Type
- Single Family
Est. Annual Taxes
- $988
Year Built
- Built in 1982
Lot Details
- 1.49 Acre Lot
- Level Lot
Parking
- 3 Car Attached Garage
- Garage Door Opener
Home Design
- Asphalt Roof
- Log Siding
- Masonite
Interior Spaces
- 1.5-Story Property
- Vaulted Ceiling
- Skylights
- Fire and Smoke Detector
- Oven or Range
- Gas And Electric Dryer Hookup
Flooring
- Carpet
- Laminate
- Tile
Bedrooms and Bathrooms
- 3 Bedrooms
- Walk-In Closet
Partially Finished Basement
- Basement Fills Entire Space Under The House
- 1 Bathroom in Basement
- 1 Bedroom in Basement
Outdoor Features
- Access To Lake
- Dock Rights
- Covered patio or porch
Utilities
- Forced Air Heating and Cooling System
- Heating System Uses Gas
- Private Company Owned Well
- Well
- Septic System
Listing and Financial Details
- Assessor Parcel Number 43-08-28-400-071.000-023
Community Details
Overview
- $15 Other Monthly Fees
Recreation
- Pier or Dock
- Waterfront Owned by Association
Ownership History
Purchase Details
Home Financials for this Owner
Home Financials are based on the most recent Mortgage that was taken out on this home.Purchase Details
Home Financials for this Owner
Home Financials are based on the most recent Mortgage that was taken out on this home.Purchase Details
Home Financials for this Owner
Home Financials are based on the most recent Mortgage that was taken out on this home.Similar Homes in Warsaw, IN
Home Values in the Area
Average Home Value in this Area
Purchase History
| Date | Buyer | Sale Price | Title Company |
|---|---|---|---|
| Mickem Mickey | -- | None Available | |
| Ashby James L | -- | None Available | |
| Rauch Steven C | -- | None Available |
Mortgage History
| Date | Status | Borrower | Loan Amount |
|---|---|---|---|
| Open | Mickem Mickey | $75,000 | |
| Open | Mickem Mickey | $212,000 | |
| Closed | Mickem Mickey | $23,000 | |
| Closed | Mickem Mickey | $220,924 | |
| Previous Owner | Ashby James L | $171,200 | |
| Previous Owner | Rauch Steven C | $141,857 | |
| Previous Owner | Rauch Steven C | $140,000 | |
| Previous Owner | Harges Steven D | $26,200 | |
| Previous Owner | Harges Steven D | $153,000 | |
| Previous Owner | Harges Steven D | $139,700 | |
| Previous Owner | Harges Steve D | $25,000 | |
| Previous Owner | Harges Steve D | $20,000 |
Property History
| Date | Event | Price | Change | Sq Ft Price |
|---|---|---|---|---|
| 01/28/2015 01/28/15 | Sold | $225,000 | -6.2% | $73 / Sq Ft |
| 11/11/2014 11/11/14 | For Sale | $239,900 | -- | $78 / Sq Ft |
| 11/07/2014 11/07/14 | Pending | -- | -- | -- |
Tax History Compared to Growth
Tax History
| Year | Tax Paid | Tax Assessment Tax Assessment Total Assessment is a certain percentage of the fair market value that is determined by local assessors to be the total taxable value of land and additions on the property. | Land | Improvement |
|---|---|---|---|---|
| 2024 | $1,968 | $359,800 | $35,100 | $324,700 |
| 2023 | $1,893 | $353,500 | $35,100 | $318,400 |
| 2022 | $1,841 | $325,200 | $35,100 | $290,100 |
| 2021 | $1,542 | $272,300 | $35,100 | $237,200 |
| 2020 | $1,361 | $250,500 | $30,500 | $220,000 |
| 2019 | $1,239 | $234,600 | $30,500 | $204,100 |
| 2018 | $1,143 | $236,900 | $30,500 | $206,400 |
| 2017 | $1,118 | $228,900 | $30,500 | $198,400 |
| 2016 | $944 | $223,600 | $30,500 | $193,100 |
| 2014 | $925 | $208,300 | $30,500 | $177,800 |
| 2013 | $925 | $206,900 | $30,500 | $176,400 |
Agents Affiliated with this Home
-
D
Seller's Agent in 2015
Deb Wurtzel
RE/MAX
-
K
Buyer's Agent in 2015
Kim Conrad
Coldwell Banker Real Estate Group
Map
Source: Indiana Regional MLS
MLS Number: 201449444
APN: 43-08-28-400-071.000-023
- 20 Ems B33 Ln
- 3395 N 600 E
- 12 Ems B31 Ln
- 96 Ems B61i Ln
- 8,10,16 Ems B69 Ln
- 70 Ems B61j Ln
- 23 Ems B40c Ln
- 40 Ems B64 Ln
- Lot 2 E Mckenna Rd
- 34 Ems B59 Ln
- 85 Ems B42e Ln
- 158 Ems B40 Ln
- 99 Ems B42 Ln
- 54 Ems B38a Ln
- 52 Ems B40 Ln
- 15 Ems B28a Ln
- 52 Ems B40a1 Ln
- 83 Ems B27 Ln
- TBD Brandywine Ln Unit Lot 2 & part of Lot
- 56 Ems T7a Ln
- 61 Ems B34 Ln
- 65 Ems B34 Ln
- 53 Ems B34 Ln
- 117 Ems B33 Ln
- 41 Ems B34 Ln
- 125 Ems B33 Ln
- 54 Ems B34 Ln
- 90 Ems B33 Ln
- 110 Ems B35 Ln
- 87 Ems B34 Ln Unit Heron Bay
- 87 Ems B34 Ln
- 140 Ems B33 Ln Unit (Little Barbee acces
- 140 Ems B33 Ln
- 148 Ems B33 Ln
- 30 Ems B34 Ln
- 139 Ems B33 Ln
- 3 Ems B33a Ln
- 39 Ems B33 Ln
- 80 Ems B35 Ln
- 135 Ems B33 Ln
