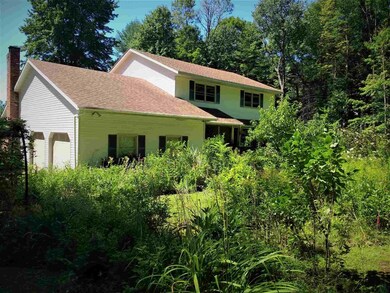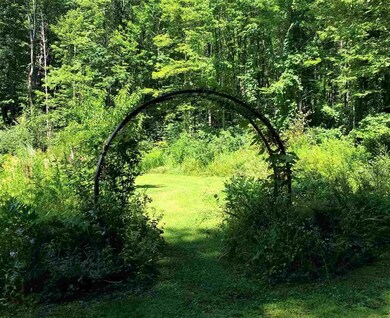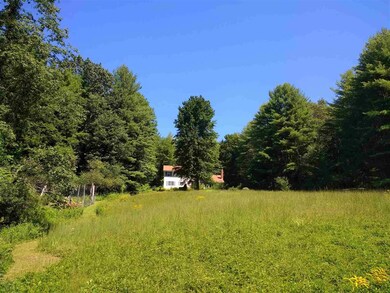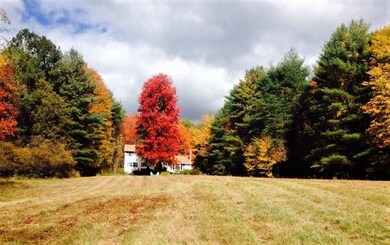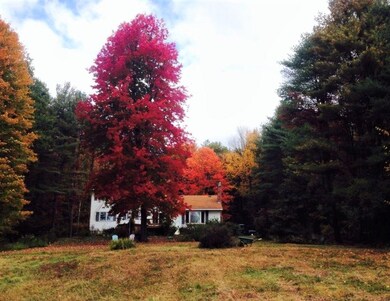
61 Ethan Hill Brattleboro, VT 05301
Estimated Value: $457,000 - $598,000
Highlights
- Spa
- Colonial Architecture
- Deck
- 4.2 Acre Lot
- Countryside Views
- Wooded Lot
About This Home
As of September 2020The secluded, country feeling yet just minutes to downtown. Here’s a lovely home that is truly a joy to behold. The over 4 acres of land hold literally 1000s of perennials and flowering shrubs, ensuring an amazing and ever-changing show of color all season long. Flowering trees include apple (many varieties), plum, pear, dogwoods, and more. The 4-bedroom home features an open concept family room that flows to the eat-in kitchen. Just off the kitchen is the dining room that leads to the living room. Upstairs there are 4 good-sized bedrooms including a master bedroom with bath. Enjoy every season on the deck that overlooks the back field, gardens, and lovely pastoral view of the nearby hills. Slip into the hot tub that’s just off the deck to let the stresses of the day fall away. This is a property not to be missed.
Last Agent to Sell the Property
Berkley & Veller Greenwood Country License #082.0007086 Listed on: 08/05/2020
Home Details
Home Type
- Single Family
Est. Annual Taxes
- $7,869
Year Built
- Built in 1977
Lot Details
- 4.2 Acre Lot
- Dirt Road
- Landscaped
- Level Lot
- Wooded Lot
- Garden
- Property is zoned RR
Parking
- 2 Car Direct Access Garage
- Automatic Garage Door Opener
- Gravel Driveway
- Dirt Driveway
Home Design
- Colonial Architecture
- Brick Exterior Construction
- Concrete Foundation
- Poured Concrete
- Wood Frame Construction
- Shingle Roof
- Vinyl Siding
Interior Spaces
- 2-Story Property
- Gas Fireplace
- Double Pane Windows
- Window Screens
- Open Floorplan
- Dining Area
- Countryside Views
Kitchen
- Stove
- Gas Range
- Range Hood
- Microwave
- Dishwasher
- Kitchen Island
Flooring
- Wood
- Carpet
- Ceramic Tile
- Vinyl
Bedrooms and Bathrooms
- 4 Bedrooms
- En-Suite Primary Bedroom
- Cedar Closet
Laundry
- Laundry on main level
- Dryer
- Washer
Unfinished Basement
- Basement Fills Entire Space Under The House
- Connecting Stairway
- Interior Basement Entry
Home Security
- Carbon Monoxide Detectors
- Fire and Smoke Detector
Outdoor Features
- Spa
- Deck
- Covered patio or porch
Horse Facilities and Amenities
- Grass Field
Utilities
- Baseboard Heating
- Heating System Uses Gas
- Heating System Uses Oil
- 100 Amp Service
- Propane
- Drilled Well
- Electric Water Heater
- Septic Tank
- Private Sewer
- Leach Field
- High Speed Internet
- Phone Available
- Cable TV Available
Community Details
- Hiking Trails
- Trails
Similar Homes in the area
Home Values in the Area
Average Home Value in this Area
Property History
| Date | Event | Price | Change | Sq Ft Price |
|---|---|---|---|---|
| 09/23/2020 09/23/20 | Sold | $330,000 | -2.9% | $136 / Sq Ft |
| 08/09/2020 08/09/20 | Pending | -- | -- | -- |
| 08/05/2020 08/05/20 | For Sale | $340,000 | +27.3% | $140 / Sq Ft |
| 02/19/2015 02/19/15 | Sold | $267,000 | -11.0% | $111 / Sq Ft |
| 01/02/2015 01/02/15 | Pending | -- | -- | -- |
| 06/20/2014 06/20/14 | For Sale | $300,000 | -- | $125 / Sq Ft |
Tax History Compared to Growth
Tax History
| Year | Tax Paid | Tax Assessment Tax Assessment Total Assessment is a certain percentage of the fair market value that is determined by local assessors to be the total taxable value of land and additions on the property. | Land | Improvement |
|---|---|---|---|---|
| 2024 | $9,393 | $289,290 | $95,000 | $194,290 |
| 2023 | $8,670 | $289,290 | $95,000 | $194,290 |
| 2022 | $8,807 | $289,290 | $95,000 | $194,290 |
| 2021 | $8,818 | $289,290 | $95,000 | $194,290 |
| 2020 | $8,661 | $289,290 | $95,000 | $194,290 |
| 2019 | $8,406 | $289,290 | $95,000 | $194,290 |
| 2018 | $8,270 | $289,290 | $95,000 | $194,290 |
| 2016 | $8,137 | $289,290 | $95,000 | $194,290 |
Agents Affiliated with this Home
-
Bill Hickok
B
Seller's Agent in 2020
Bill Hickok
Berkley & Veller Greenwood Country
(802) 579-8471
14 in this area
48 Total Sales
-
Karen Hoppe

Buyer's Agent in 2020
Karen Hoppe
Berkley & Veller Greenwood Country
(802) 254-6403
35 in this area
142 Total Sales
-
Kristen Ziter Taylor

Seller's Agent in 2015
Kristen Ziter Taylor
Brattleboro Area Realty
(802) 380-6632
54 in this area
85 Total Sales
Map
Source: PrimeMLS
MLS Number: 4820844
APN: 081-025-11686
- 0 E Orchard St Unit 5047716
- 0 E Orchard St Unit 5046918
- 39 Brookside Dr Unit 7
- 96 Brattle St
- 28 Greenleaf St
- 412 Western Ave
- 64 Meadowbrook Rd
- 1142 Western Ave
- 32 Christie Ln
- 116 Edward Heights
- 62 Lawton Dr
- 49 Hampshire Cir
- 34 Hampshire Cir
- 164 Chestnut St
- 36 Spruce St
- 301 Maple St
- 108 Chestnut St
- 0 Gibson Rd
- 441 Guilford St
- 22 Chestnut St
- 61 Ethan Hill
- 53 Ethan Hill
- 10 Ethan Hill
- 269 Meeting House Ln
- 243 Meeting House Ln
- 238 Meeting House Ln
- 681 Western Ave
- 204 Meeting House Ln
- 80 Peachtree Ln
- 63 Melrose St
- 79 Melrose St
- 79 Melrose St
- 39 Melrose St
- 126 Peachtree Ln
- 87 Melrose St
- 193 Meeting House Ln
- 101 Melrose St
- 705 Western Ave
- 705 Western Ave Unit 1
- 735 Western Ave

