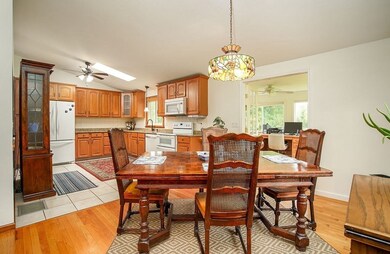
61 Ferry St South Hadley, MA 01075
Highlights
- Golf Course Community
- Raised Ranch Architecture
- Wood Flooring
- Deck
- Cathedral Ceiling
- Sun or Florida Room
About This Home
As of July 2024OFFER DEADLINE Tuesday May 28th at 10:00 AM. Immaculate, freshly painted 3 bedroom 2 bath home with open floorplan & windows galore. Enjoy the serenity of the changing seasons as well as incredible array of birds and butterflies visiting the perennial plantings. The spacious main bedroom offers hardwood floor & access to main bath with granite double vanity & tile floor. Wood burning fireplace in living room with hardwood floor & vaulted ceiling, dining room, kitchen with tile floor & granite counters. 4 season sun room with french doors & hardwood floor. The 1st floor has large family room with tile floor, cedar walk in closet, 3/4 bath with laundry. The spacious level back yard is completely enclosed with chain link fencing & mature arbor vitae creating your personal oasis. 2 Car garage, central air, new hot water heater, replacement windows, gas heat & John Deere riding lawn mower to remain.
Home Details
Home Type
- Single Family
Est. Annual Taxes
- $5,979
Year Built
- Built in 1987
Lot Details
- 0.66 Acre Lot
- Property fronts an easement
- Near Conservation Area
- Fenced Yard
- Fenced
- Level Lot
Parking
- 2 Car Attached Garage
- Oversized Parking
- Side Facing Garage
- Garage Door Opener
- Driveway
- Open Parking
- Off-Street Parking
Home Design
- Manufactured Home on a slab
- Raised Ranch Architecture
- Frame Construction
- Shingle Roof
Interior Spaces
- 2,100 Sq Ft Home
- Cathedral Ceiling
- Ceiling Fan
- Skylights
- Recessed Lighting
- Light Fixtures
- Insulated Windows
- Bay Window
- Window Screens
- French Doors
- Insulated Doors
- Living Room with Fireplace
- Home Office
- Sun or Florida Room
- Exterior Basement Entry
Kitchen
- Range
- Microwave
- Plumbed For Ice Maker
- Dishwasher
- Solid Surface Countertops
Flooring
- Wood
- Wall to Wall Carpet
- Ceramic Tile
Bedrooms and Bathrooms
- 3 Bedrooms
- Primary bedroom located on second floor
- Walk-In Closet
- 2 Full Bathrooms
- Double Vanity
- Bathtub with Shower
- Separate Shower
- Linen Closet In Bathroom
Laundry
- Laundry on main level
- Dryer
- Washer
Outdoor Features
- Deck
- Patio
- Outdoor Storage
- Rain Gutters
Location
- Property is near schools
Utilities
- Forced Air Heating and Cooling System
- Heating System Uses Natural Gas
- Electric Water Heater
Listing and Financial Details
- Assessor Parcel Number 3063950
Community Details
Recreation
- Golf Course Community
- Park
Additional Features
- No Home Owners Association
- Shops
Ownership History
Purchase Details
Purchase Details
Home Financials for this Owner
Home Financials are based on the most recent Mortgage that was taken out on this home.Similar Homes in South Hadley, MA
Home Values in the Area
Average Home Value in this Area
Purchase History
| Date | Type | Sale Price | Title Company |
|---|---|---|---|
| Quit Claim Deed | -- | None Available | |
| Quit Claim Deed | -- | None Available | |
| Deed | $312,500 | -- | |
| Deed | $312,500 | -- |
Mortgage History
| Date | Status | Loan Amount | Loan Type |
|---|---|---|---|
| Open | $376,000 | Purchase Money Mortgage | |
| Closed | $376,000 | Purchase Money Mortgage | |
| Previous Owner | $289,750 | Adjustable Rate Mortgage/ARM | |
| Previous Owner | $318,500 | No Value Available | |
| Previous Owner | $318,000 | No Value Available | |
| Previous Owner | $240,000 | Purchase Money Mortgage |
Property History
| Date | Event | Price | Change | Sq Ft Price |
|---|---|---|---|---|
| 07/19/2024 07/19/24 | Sold | $480,000 | +2.1% | $229 / Sq Ft |
| 05/28/2024 05/28/24 | Pending | -- | -- | -- |
| 05/22/2024 05/22/24 | For Sale | $469,900 | -- | $224 / Sq Ft |
Tax History Compared to Growth
Tax History
| Year | Tax Paid | Tax Assessment Tax Assessment Total Assessment is a certain percentage of the fair market value that is determined by local assessors to be the total taxable value of land and additions on the property. | Land | Improvement |
|---|---|---|---|---|
| 2025 | $6,230 | $384,300 | $119,400 | $264,900 |
| 2024 | $5,979 | $360,400 | $111,300 | $249,100 |
| 2023 | $5,535 | $311,500 | $101,400 | $210,100 |
| 2022 | $5,352 | $282,000 | $101,400 | $180,600 |
| 2021 | $5,213 | $263,300 | $94,800 | $168,500 |
| 2020 | $5,107 | $251,100 | $94,800 | $156,300 |
| 2019 | $4,932 | $240,000 | $90,200 | $149,800 |
| 2018 | $4,772 | $233,700 | $87,600 | $146,100 |
| 2017 | $4,615 | $223,400 | $87,600 | $135,800 |
| 2016 | $4,686 | $228,700 | $87,600 | $141,100 |
| 2015 | $4,508 | $222,500 | $85,300 | $137,200 |
Agents Affiliated with this Home
-
Wayne Petri

Seller's Agent in 2024
Wayne Petri
Gallagher Real Estate
(413) 575-9313
24 in this area
35 Total Sales
Map
Source: MLS Property Information Network (MLS PIN)
MLS Number: 73239856
APN: SHAD-000047-000061
- 78 Hadley St
- 27 Ashfield Ln
- 19 Hadley St Unit E14
- 32 Woodbridge St
- 25 Woodbridge St
- 4 Alvord St
- 21 Silver St
- 2 Silverwood Terrace
- 19 Alvord Place
- 310 Alvord Place
- 124 College St Unit 20
- 14 Silverwood Terrace
- 8 Birch Hill Rd
- 461 Northampton St
- 88 Alvord St
- 31 College View Heights
- 29 River Lodge Rd
- 2 Saybrook Cir
- Lot 1 Edgewater Ln
- Lot 2 Edgewater Ln






