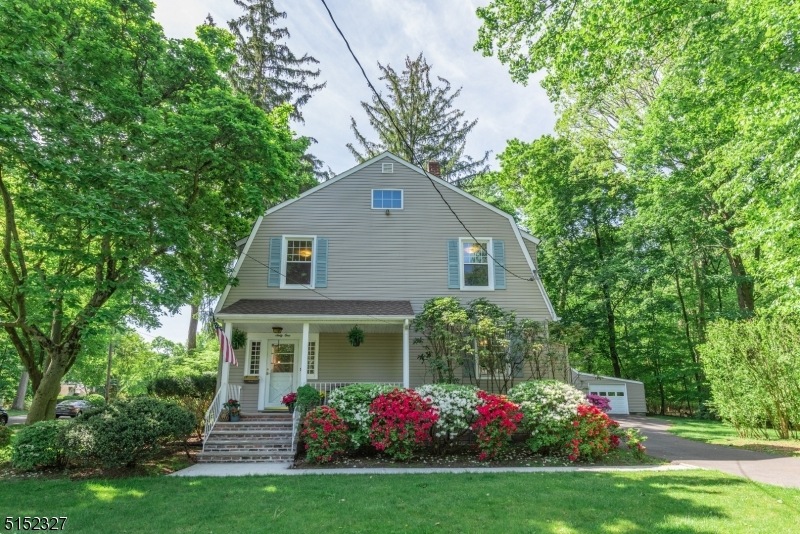
$949,999
- 4 Beds
- 2.5 Baths
- 2,316 Sq Ft
- 69 Midwood Rd
- Glen Rock, NJ
Welcome to 69 Midwood Road, Glen Rock, NJ! Nestled on a quiet, tree-lined street in one of Glen Rock's most sought-after neighborhoods, this beautifully maintained 4-bedroom, 2.5-bath home offers over 2,300 sq ft of comfortable living space on a spacious 10,642 sq ft lot. Originally built in 1952, the home has been thoughtfully updated with all-new Andersen windows, a newer roof, and recently
Susan Ambrose WEICHERT REALTORS
