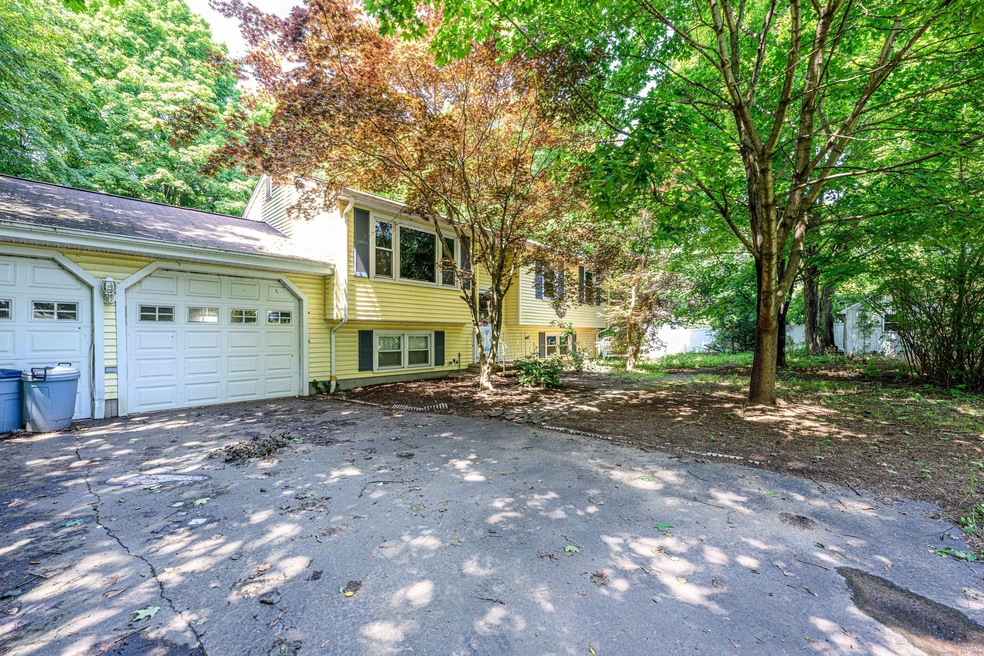
61 Hanover St Wallingford, CT 06492
Highlights
- Deck
- Attic
- Hot Water Circulator
- Raised Ranch Architecture
- Central Air
- Hot Water Heating System
About This Home
As of February 2025Investors take notice. Looking for your next project? You found it! This raised ranch is currently a 3 bedroom, 1 full bath home. The lower level is partially finished with 3 more rooms, a laundry room and a roughed in bath. This property is being sold AS IS. This home will not pass conventional financing, rehab or cash is preferred. The flooring and appliances were removed because of their condition.
Last Agent to Sell the Property
Coldwell Banker Realty License #RES.0791085 Listed on: 08/19/2024

Home Details
Home Type
- Single Family
Est. Annual Taxes
- $5,283
Year Built
- Built in 1984
Lot Details
- 0.47 Acre Lot
- Property is zoned R18
Home Design
- Raised Ranch Architecture
- Concrete Foundation
- Frame Construction
- Asphalt Shingled Roof
- Vinyl Siding
Bedrooms and Bathrooms
- 3 Bedrooms
Attic
- Unfinished Attic
- Attic or Crawl Hatchway Insulated
Partially Finished Basement
- Basement Fills Entire Space Under The House
- Crawl Space
Parking
- 2 Car Garage
- Parking Deck
- Private Driveway
Utilities
- Central Air
- Cooling System Mounted In Outer Wall Opening
- Hot Water Heating System
- Heating System Uses Oil
- Heating System Uses Oil Above Ground
- Hot Water Circulator
- Oil Water Heater
Additional Features
- Laundry on lower level
- Deck
Listing and Financial Details
- Assessor Parcel Number 2047908
Ownership History
Purchase Details
Home Financials for this Owner
Home Financials are based on the most recent Mortgage that was taken out on this home.Purchase Details
Home Financials for this Owner
Home Financials are based on the most recent Mortgage that was taken out on this home.Purchase Details
Similar Homes in Wallingford, CT
Home Values in the Area
Average Home Value in this Area
Purchase History
| Date | Type | Sale Price | Title Company |
|---|---|---|---|
| Warranty Deed | $518,000 | None Available | |
| Warranty Deed | $518,000 | None Available | |
| Deed | $299,900 | None Available | |
| Deed | $299,900 | None Available | |
| Deed | -- | -- |
Mortgage History
| Date | Status | Loan Amount | Loan Type |
|---|---|---|---|
| Open | $492,000 | Purchase Money Mortgage | |
| Closed | $492,000 | Purchase Money Mortgage | |
| Previous Owner | $344,500 | Purchase Money Mortgage | |
| Previous Owner | $50,000 | No Value Available | |
| Previous Owner | $65,000 | No Value Available |
Property History
| Date | Event | Price | Change | Sq Ft Price |
|---|---|---|---|---|
| 02/21/2025 02/21/25 | Sold | $518,000 | +6.8% | $268 / Sq Ft |
| 01/22/2025 01/22/25 | For Sale | $484,900 | +61.7% | $251 / Sq Ft |
| 10/07/2024 10/07/24 | Sold | $299,900 | 0.0% | $151 / Sq Ft |
| 08/29/2024 08/29/24 | Pending | -- | -- | -- |
| 08/19/2024 08/19/24 | For Sale | $299,900 | -- | $151 / Sq Ft |
Tax History Compared to Growth
Tax History
| Year | Tax Paid | Tax Assessment Tax Assessment Total Assessment is a certain percentage of the fair market value that is determined by local assessors to be the total taxable value of land and additions on the property. | Land | Improvement |
|---|---|---|---|---|
| 2024 | $5,283 | $172,300 | $76,400 | $95,900 |
| 2023 | $5,055 | $172,300 | $76,400 | $95,900 |
| 2022 | $5,004 | $172,300 | $76,400 | $95,900 |
| 2021 | $4,914 | $172,300 | $76,400 | $95,900 |
| 2020 | $4,647 | $159,200 | $74,700 | $84,500 |
| 2019 | $4,647 | $159,200 | $74,700 | $84,500 |
| 2018 | $0 | $159,200 | $74,700 | $84,500 |
| 2017 | $4,545 | $159,200 | $74,700 | $84,500 |
| 2016 | $4,440 | $159,200 | $74,700 | $84,500 |
| 2015 | $4,434 | $161,400 | $74,700 | $86,700 |
| 2014 | $4,340 | $161,400 | $74,700 | $86,700 |
Agents Affiliated with this Home
-
Eric Radziunas

Seller's Agent in 2025
Eric Radziunas
Coldwell Banker
(203) 530-9244
24 in this area
152 Total Sales
-
Anna Buono

Buyer's Agent in 2025
Anna Buono
Berkshire Hathaway Home Services
(203) 376-5878
22 in this area
156 Total Sales
Map
Source: SmartMLS
MLS Number: 24037757
APN: WALL-000023-000000-000059
- 380 Main St Unit 3, 4, 6, 7, 12, 13,
- 9 Staffordshire Commons Dr
- 66 Staffordshire Commons Dr Unit 66
- 898 Church St
- 4 Shire Dr
- 131 N Ridgeland Rd
- 230 Main St Unit 49
- 5 N Ridgeland Rd
- 4 S Ridgeland Rd
- 63 Lucy Cir
- 29 W Ridgeland Rd
- 1012 Old Colony Rd Unit 8
- 1012 Old Colony Rd Unit 85
- 1012 Old Colony Rd Unit LOT 118
- 40 Guerney Ave
- 185 Chimney Hill Rd
- 28 Hope Hill Rd
- 841 S Curtis St
- 64 Ridgefield Rd
- 70 Evergreene
