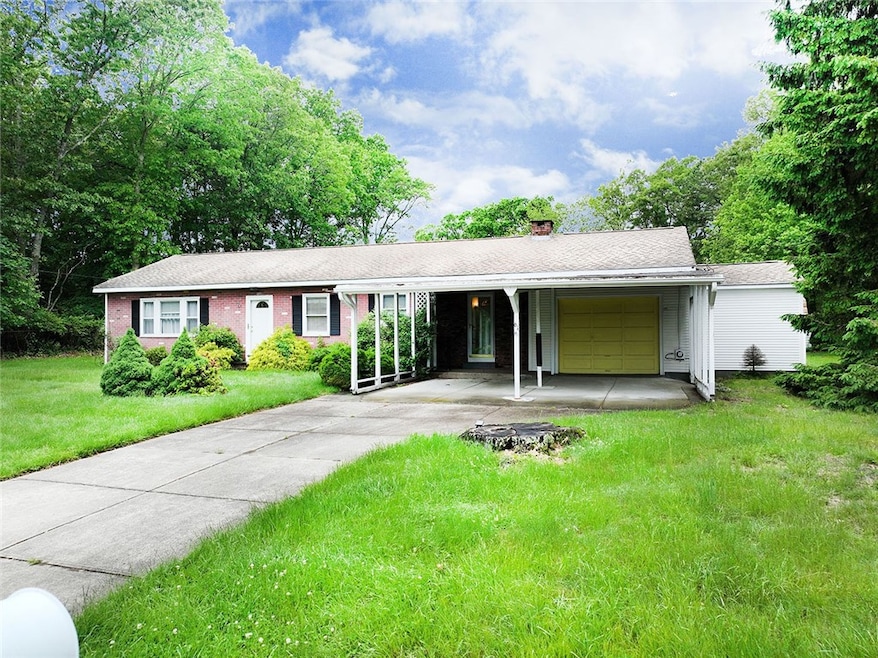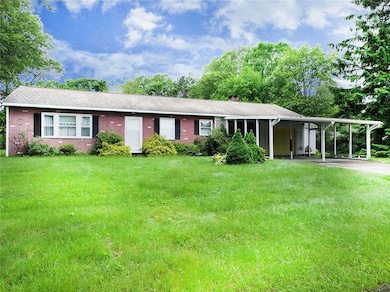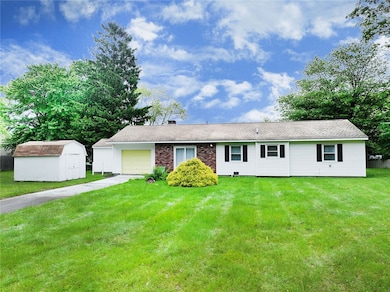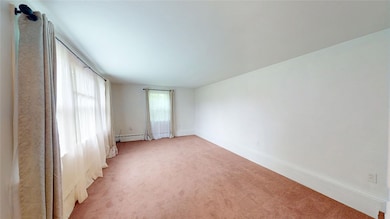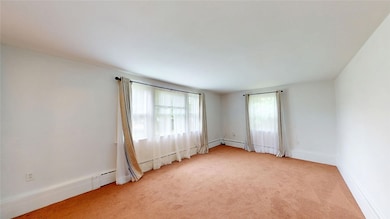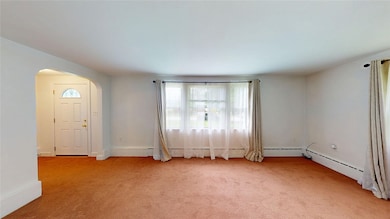
61 High View Dr Cranston, RI 02921
Western Cranston NeighborhoodEstimated payment $2,725/month
Highlights
- Golf Course Community
- Attic
- 1 Car Attached Garage
- Cranston High School West Rated 9+
- Mud Room
- Bathtub with Shower
About This Home
Welcome to 61 High View Drive! This classic 1953 ranch offers 1,208?sq.?ft. of living space, featuring two bedrooms, one full bath, and two inviting living areas. The spacious living room flows into a cozy family room with sliding doors that open to the backyard and patio perfect for indoor outdoor living. The eat-in kitchen seamlessly connects to a mudroom/laundry area with a side entrance. Charming architectural details include arched doorways and a durable vinyl & brick exterior. Additional features include: carport, pass-through garage, unfinished attic and crawl space, oil-fired baseboard & forced hot-water heat. Built-in appliances include dishwasher, washer/dryer, oven/range, and refrigerator. Sited on a generous 0.33-acre main lot, there is also a contiguous 14,500sqft second lot available separately, ideal for expansion, an ADU, multi-generational housing, or a custom estate (Buyer assumes responsibility for any land approvals.) MLS 1385830 Nestled in Western Cranston's sought-after neighborhood, this home is close to top-rated schools (Oak Lawn, Western Hills, Cranston West), shopping, restaurants, major highways, and a golf community. Don't miss this rare blend of character, convenience, and opportunity!
Home Details
Home Type
- Single Family
Est. Annual Taxes
- $4,713
Year Built
- Built in 1953
Lot Details
- 0.33 Acre Lot
- Property is zoned A8
Parking
- 1 Car Attached Garage
- Carport
Home Design
- Brick Exterior Construction
- Slab Foundation
- Vinyl Siding
- Plaster
Interior Spaces
- 1,208 Sq Ft Home
- 1-Story Property
- Mud Room
- Attic
Kitchen
- Oven
- Range
- Dishwasher
Flooring
- Carpet
- Ceramic Tile
Bedrooms and Bathrooms
- 2 Bedrooms
- 1 Full Bathroom
- Bathtub with Shower
Laundry
- Dryer
- Washer
Unfinished Basement
- Interior Basement Entry
- Crawl Space
Location
- Property near a hospital
Utilities
- No Cooling
- Heating System Uses Oil
- Baseboard Heating
- Hot Water Heating System
- 100 Amp Service
- Septic Tank
Listing and Financial Details
- Tax Lot 24
- Assessor Parcel Number 61HIGHVIEWDRCRAN
Community Details
Overview
- Western Cranston Subdivision
Amenities
- Shops
- Restaurant
Recreation
- Golf Course Community
Map
Home Values in the Area
Average Home Value in this Area
Tax History
| Year | Tax Paid | Tax Assessment Tax Assessment Total Assessment is a certain percentage of the fair market value that is determined by local assessors to be the total taxable value of land and additions on the property. | Land | Improvement |
|---|---|---|---|---|
| 2024 | $4,713 | $346,300 | $161,000 | $185,300 |
| 2023 | $4,742 | $250,900 | $115,100 | $135,800 |
| 2022 | $4,644 | $250,900 | $115,100 | $135,800 |
| 2021 | $4,516 | $250,900 | $115,100 | $135,800 |
| 2020 | $4,615 | $222,200 | $119,300 | $102,900 |
| 2019 | $4,615 | $222,200 | $119,300 | $102,900 |
| 2018 | $4,508 | $222,200 | $119,300 | $102,900 |
| 2017 | $4,583 | $199,800 | $106,900 | $92,900 |
| 2016 | $4,486 | $199,800 | $106,900 | $92,900 |
| 2015 | $4,486 | $199,800 | $106,900 | $92,900 |
| 2014 | $4,506 | $197,300 | $102,800 | $94,500 |
Property History
| Date | Event | Price | Change | Sq Ft Price |
|---|---|---|---|---|
| 08/06/2025 08/06/25 | Price Changed | $439,900 | -2.2% | $364 / Sq Ft |
| 06/20/2025 06/20/25 | For Sale | $449,900 | -- | $372 / Sq Ft |
Purchase History
| Date | Type | Sale Price | Title Company |
|---|---|---|---|
| Quit Claim Deed | -- | None Available |
About the Listing Agent

Originally from North Kingstown, James Duffer, is a decorated combat veteran of our nations Army. James is a Buyer's Agent, Listing Agent, and Relocation Specialist including Military Relocation. As a 2005 Purple Heart Recipient and 12 year Army Veteran, James Duffer became an expert in the most adverse conditions, to ensure his team acquired all the resources they needed to successfully execute their missions. By using similar tactics and keeping his finger on the pulse of the latest trends
James' Other Listings
Source: State-Wide MLS
MLS Number: 1385537
APN: CRAN-000022-000002-000024
- 25 Kristin Dr
- 9 Wilshire Ln
- 64 Cardinal Rd
- 118 Cardinal Rd
- 9 Ivy Hollow Ct
- 2 Honeysuckle Dr
- 789 Natick Ave
- 99 Walden Way
- 51 Gilcrest Dr
- 7 Sanctuary Dr
- 20 Canton Ct
- 63 Governors Hill Unit 63
- 29 Gilcrest Dr
- 52 Bayview Dr
- 311 Hope Rd
- 11 Shannon Ln
- 1 Countryside Way
- 130 Hope Hill Terrace
- 192 Burdick Dr
- 114 Burlingame Rd
- 855 Providence St Unit 2
- 855 Providence St Unit 5
- 245 W Natick Rd
- 8 Fiume St
- 38 Clyde St Unit A
- 703 Providence St Unit B
- 630 Oaklawn Ave
- 618 Main St
- 618 Main St Unit 1-107
- 618 Main St Unit 2-107
- 618 Main St Unit 3-201
- 502 Providence St Unit Studio
- 502 Providence St
- 334 Knight St
- 303 Greenwich Ave
- 77 Hoffman Ave Unit C
- 11 Harris Ave Unit B
- 1 Dean St Unit 2
- 50 Youngs Ave Unit 1
- 175 Hoffman Ave Unit 410
