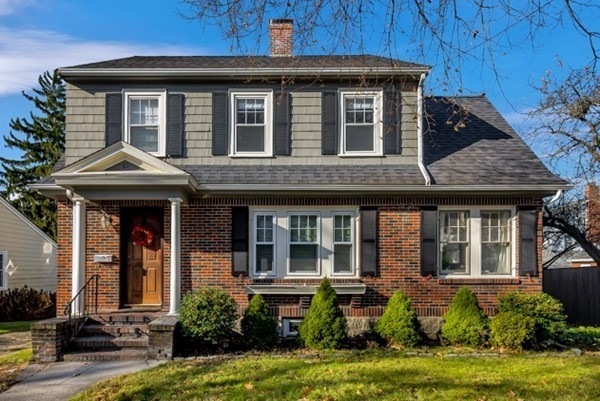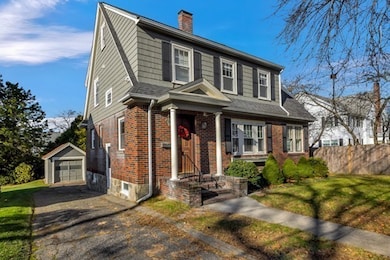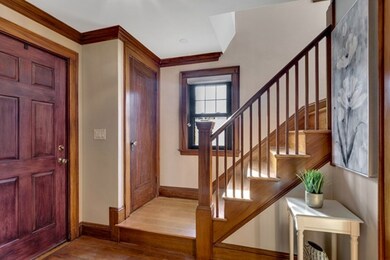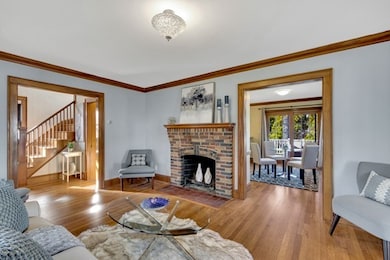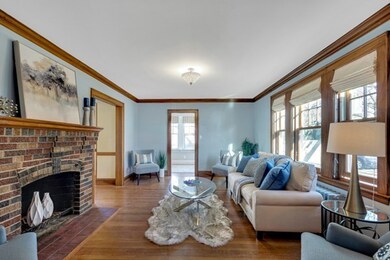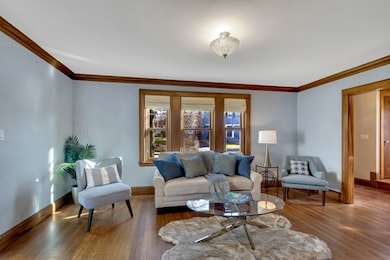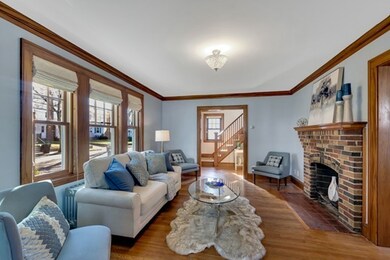
Highlights
- Deck
- Attic
- Central Heating
- Wood Flooring
About This Home
As of July 2025A spacious & inviting side entrance colonial, tastefully updated to retain 30's charm & character while incorporating modern day amenities. You will love the warm vibe of this home - gorgeous hardwoods, tall ceilings, crown moldings & bright, spacious rooms. The first floor flows nicely from the foyer, through the fireplaced LR to the open concept dining room & kitchen. Step out onto an entertainment sized deck overlooking a sizeable yard. A sunny bonus room off the LR, perfect for an office, reading or play room & a half-bath complete this floor. 3 good sized BRs, a beautiful full bath & laundry are on the 2nd floor. Excellent expansion potential in walk up attic & basement. List of all updates attached - roof, plumbing, electric, kitchen & bath all brand new in 2010. Coveted Bellevue Hill location, a stone's throw away from Roxbury Latin, convenient to Centre Street shops & restaurants plus commuter rail. Easy commute into Longwood, Boston, Cambridge. This home checks all the boxes!
Home Details
Home Type
- Single Family
Est. Annual Taxes
- $10,702
Year Built
- Built in 1936
Parking
- 1 Car Garage
Kitchen
- Range
- Microwave
- Dishwasher
- Disposal
Flooring
- Wood
- Tile
Laundry
- Dryer
- Washer
Outdoor Features
- Deck
- Rain Gutters
Utilities
- Central Heating
- Radiator
- Hot Water Baseboard Heater
- Heating System Uses Gas
- Water Holding Tank
- Natural Gas Water Heater
Additional Features
- Attic
- Basement
Ownership History
Purchase Details
Home Financials for this Owner
Home Financials are based on the most recent Mortgage that was taken out on this home.Purchase Details
Home Financials for this Owner
Home Financials are based on the most recent Mortgage that was taken out on this home.Similar Homes in the area
Home Values in the Area
Average Home Value in this Area
Purchase History
| Date | Type | Sale Price | Title Company |
|---|---|---|---|
| Not Resolvable | $790,000 | None Available | |
| Deed | $394,000 | -- |
Mortgage History
| Date | Status | Loan Amount | Loan Type |
|---|---|---|---|
| Open | $623,500 | Stand Alone Refi Refinance Of Original Loan | |
| Closed | $632,000 | New Conventional | |
| Previous Owner | $278,000 | No Value Available | |
| Previous Owner | $315,200 | No Value Available | |
| Previous Owner | $315,200 | Purchase Money Mortgage | |
| Previous Owner | $200,000 | No Value Available | |
| Previous Owner | $150,000 | No Value Available | |
| Previous Owner | $150,000 | No Value Available | |
| Previous Owner | $25,000 | No Value Available |
Property History
| Date | Event | Price | Change | Sq Ft Price |
|---|---|---|---|---|
| 07/15/2025 07/15/25 | Sold | $1,180,000 | 0.0% | $589 / Sq Ft |
| 06/02/2025 06/02/25 | Pending | -- | -- | -- |
| 05/27/2025 05/27/25 | For Sale | $1,179,999 | +49.4% | $589 / Sq Ft |
| 01/22/2020 01/22/20 | Sold | $790,000 | +5.5% | $404 / Sq Ft |
| 12/12/2019 12/12/19 | Pending | -- | -- | -- |
| 12/04/2019 12/04/19 | For Sale | $749,000 | -- | $383 / Sq Ft |
Tax History Compared to Growth
Tax History
| Year | Tax Paid | Tax Assessment Tax Assessment Total Assessment is a certain percentage of the fair market value that is determined by local assessors to be the total taxable value of land and additions on the property. | Land | Improvement |
|---|---|---|---|---|
| 2025 | $10,702 | $924,200 | $281,700 | $642,500 |
| 2024 | $10,704 | $982,000 | $298,000 | $684,000 |
| 2023 | $9,950 | $926,400 | $281,100 | $645,300 |
| 2022 | $9,162 | $842,100 | $255,500 | $586,600 |
| 2021 | $7,576 | $710,000 | $248,100 | $461,900 |
| 2020 | $7,006 | $663,400 | $229,400 | $434,000 |
| 2019 | $6,512 | $617,800 | $195,900 | $421,900 |
| 2018 | $6,164 | $588,200 | $195,900 | $392,300 |
| 2017 | $6,164 | $582,100 | $195,900 | $386,200 |
| 2016 | $6,041 | $549,200 | $195,900 | $353,300 |
| 2015 | $6,078 | $501,900 | $173,400 | $328,500 |
| 2014 | $5,895 | $468,600 | $173,400 | $295,200 |
Agents Affiliated with this Home
-

Seller's Agent in 2025
Leigh Gilmore
Gilmore Murphy Realty LLC
(617) 323-7330
3 in this area
41 Total Sales
-

Buyer's Agent in 2025
Alexandra Haueisen
Coldwell Banker Realty - Boston
(617) 320-7892
67 Total Sales
-

Seller's Agent in 2020
Amna Saeed Kothe
eXp Realty
(617) 794-5941
34 Total Sales
Map
Source: MLS Property Information Network (MLS PIN)
MLS Number: 72596695
APN: WROX-000000-000020-003476
- 3 Celia Rd
- 5 Spinney St Unit 1
- 71 Tennyson St
- 52 Wren St
- 12 Eagle St
- 2231 Centre St
- 66 Cass St
- 39R Spring St
- 152 Stratford St
- 9 Bobolink St
- 2290 Centre St
- 41 Vershire St Unit B
- 35 Heron St
- 17 Powell St
- 19 Macullar Rd
- 4873 Washington St Unit 2
- 2 Lagrange St Unit 7
- 5 Cass St Unit 12
- 19 Johnson St
- 116 Spring St Unit D2
