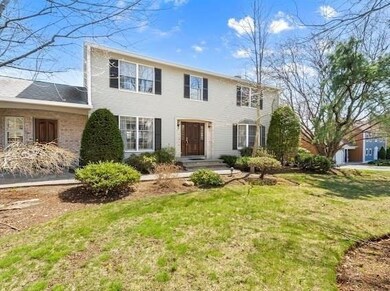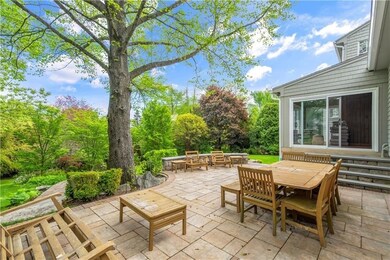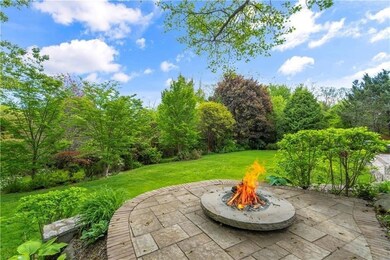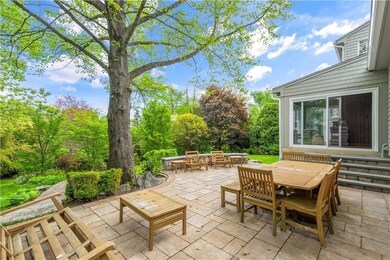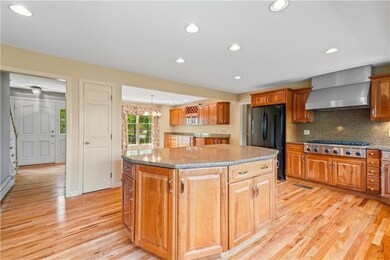
61 Kimberly Ln Cranston, RI 02921
Western Cranston NeighborhoodEstimated payment $6,184/month
Highlights
- Colonial Architecture
- No HOA
- Central Air
- 2 Fireplaces
- 2 Car Attached Garage
- Heating System Uses Natural Gas
About This Home
Stately Colonial Charm Meets Outdoor Oasis in this 4-bedroom, 3.5-bathroom colonial nestled on over half an acre of meticulously landscaped grounds in Western Cranston. Perennial gardens, dogwoods, and lush landscaping abound—and it’s all about to bloom! Inside, the home boasts timeless elegance with gleaming hardwood floors and two cozy fireplaces. The heart of the home is an expansive island kitchen designed for both everyday living and entertaining, with ample counter space, granite, Thermador and stainless appliances, and a bay of windows overlooking the gardens. The home also features a sun-drenched sunroom—perfect for morning coffee or a quiet read. Step outside to enjoy the stunning custom hardscaping with alfresco kitchen, patio, and fire pit. A mudroom keeps life organized, while four spacious bedrooms—including a luxurious primary suite with its own fireplace—provide comfort and privacy for all. The lower level includes extended living space with guest suite/in-law potential
Listing Agent
Michelle Cartwright
RE/MAX River's Edge

Home Details
Home Type
- Single Family
Est. Annual Taxes
- $8,725
Year Built
- Built in 1985
Lot Details
- 0.65 Acre Lot
- Property is zoned A20
Parking
- 2 Car Attached Garage
Home Design
- Colonial Architecture
Interior Spaces
- 2 Fireplaces
Bedrooms and Bathrooms
- 4 Bedrooms
Utilities
- Central Air
- Heating System Uses Natural Gas
- Private Sewer
Community Details
- No Home Owners Association
Listing and Financial Details
- Legal Lot and Block 25 / 3
- Assessor Parcel Number 422822
Map
Home Values in the Area
Average Home Value in this Area
Tax History
| Year | Tax Paid | Tax Assessment Tax Assessment Total Assessment is a certain percentage of the fair market value that is determined by local assessors to be the total taxable value of land and additions on the property. | Land | Improvement |
|---|---|---|---|---|
| 2024 | $8,725 | $641,100 | $173,000 | $468,100 |
| 2023 | $8,807 | $466,000 | $123,700 | $342,300 |
| 2022 | $8,626 | $466,000 | $123,700 | $342,300 |
| 2021 | $8,388 | $466,000 | $123,700 | $342,300 |
| 2020 | $8,372 | $403,100 | $128,100 | $275,000 |
| 2019 | $8,372 | $403,100 | $128,100 | $275,000 |
| 2018 | $8,179 | $403,100 | $128,100 | $275,000 |
| 2017 | $8,453 | $368,500 | $114,800 | $253,700 |
| 2016 | $8,273 | $368,500 | $114,800 | $253,700 |
| 2015 | $8,273 | $368,500 | $114,800 | $253,700 |
| 2014 | $7,791 | $341,100 | $110,400 | $230,700 |
Property History
| Date | Event | Price | Change | Sq Ft Price |
|---|---|---|---|---|
| 04/15/2025 04/15/25 | For Sale | $975,000 | -- | $254 / Sq Ft |
Mortgage History
| Date | Status | Loan Amount | Loan Type |
|---|---|---|---|
| Closed | $120,000 | No Value Available |
Similar Homes in the area
Source: MLS Property Information Network (MLS PIN)
MLS Number: 73375641
APN: CRAN-000025-000003-000369
- 21 Hope Hill Terrace
- 5 Chaloner Ct
- 87 Hillcrest Dr
- 7 Kendal Ct
- 15 City View Pkwy
- 50 Thunder Trail
- 64 Cardinal Rd
- 118 Cardinal Rd
- 28 Cohasset Ln
- 9 Iroquois Trail
- 46 Hornbeam Dr
- 123 S Comstock Pkwy
- 45 Kristin Dr
- 25 Oriole Ave
- 50 Searle Ave
- 230 Garden Hills Dr
- 1351 Pippin Orchard Rd
- 55 South St
- 27 Lodge St
- 11 Loring St

