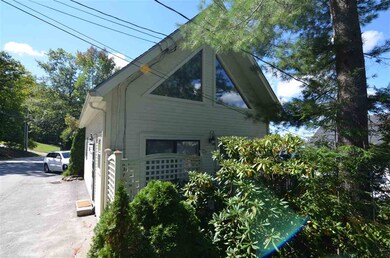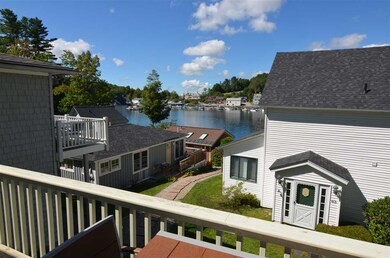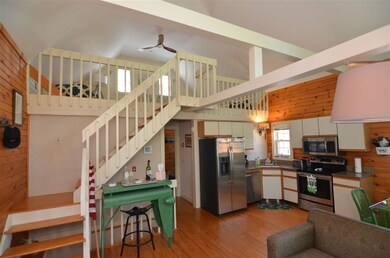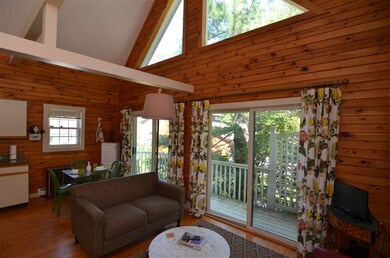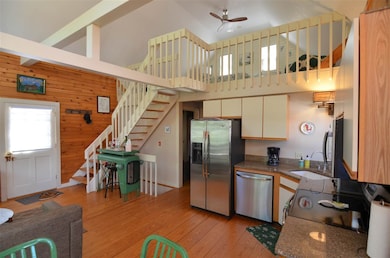
61 Lake Ave Sunapee, NH 03782
Highlights
- Community Boat Slip
- Water Access
- Lake View
- Sunapee Central School Rated A
- Boat Slip
- Cape Cod Architecture
About This Home
As of November 2018Come discover this sweet home on the shores of Lake Sunapee which comes with a boat slip that accommodates up to a 21' boat. This home offers 3 levels of finished space with open concept kitchen, living and dining areas on the main level with cathedral ceilings and wood floors - there is a great view from the kitchen of Sunapee Harbor! There is a bedroom on the main level and a full bath. The 2nd floor offers an open loft bedroom and the gable wall of the home has 2 large sliding doors and huge windows. There is a wrap around deck on the main level which also offers a great view of the harbor. The lower level features a spacious family room, laundry and utility room and a 3/4 bath. This make the perfect, easy keeper vacation home! 2 parking spaces and a simple home owners association made up of a total of 5 free standing homes.
Last Agent to Sell the Property
Coldwell Banker LIFESTYLES License #054255 Listed on: 09/15/2018

Home Details
Home Type
- Single Family
Est. Annual Taxes
- $5,725
Year Built
- Built in 1985
Lot Details
- 871 Sq Ft Lot
- Lot Sloped Up
- Property is zoned RS
HOA Fees
- $133 Monthly HOA Fees
Home Design
- Cape Cod Architecture
- Concrete Foundation
- Wood Frame Construction
- Shingle Roof
- Wood Siding
- Clap Board Siding
Interior Spaces
- 1.5-Story Property
- Woodwork
- Cathedral Ceiling
- Open Floorplan
- Lake Views
Kitchen
- Electric Range
- Stove
- Microwave
- Dishwasher
Flooring
- Wood
- Ceramic Tile
Bedrooms and Bathrooms
- 2 Bedrooms
Finished Basement
- Walk-Out Basement
- Basement Fills Entire Space Under The House
- Connecting Stairway
- Interior Basement Entry
- Natural lighting in basement
Parking
- 3 Car Parking Spaces
- Paved Parking
- On-Site Parking
- Off-Site Parking
- Deeded Parking
Outdoor Features
- Water Access
- Boat Slip
- Deck
Schools
- Sunapee Central Elementary School
- Sunapee Middle High School
- Sunapee Sr. High School
Utilities
- Baseboard Heating
- Hot Water Heating System
- Heating System Uses Gas
- Water Heater
Listing and Financial Details
- Exclusions: see sellers disclosure.
- Tax Block 43
Community Details
Recreation
- Community Boat Slip
Additional Features
- Common Area
Ownership History
Purchase Details
Home Financials for this Owner
Home Financials are based on the most recent Mortgage that was taken out on this home.Purchase Details
Home Financials for this Owner
Home Financials are based on the most recent Mortgage that was taken out on this home.Purchase Details
Home Financials for this Owner
Home Financials are based on the most recent Mortgage that was taken out on this home.Purchase Details
Similar Homes in Sunapee, NH
Home Values in the Area
Average Home Value in this Area
Purchase History
| Date | Type | Sale Price | Title Company |
|---|---|---|---|
| Warranty Deed | $375,400 | -- | |
| Warranty Deed | $370,000 | -- | |
| Fiduciary Deed | $345,000 | -- | |
| Deed | $388,300 | -- |
Mortgage History
| Date | Status | Loan Amount | Loan Type |
|---|---|---|---|
| Previous Owner | $310,500 | New Conventional | |
| Previous Owner | $300,000 | Unknown | |
| Previous Owner | $249,900 | Unknown |
Property History
| Date | Event | Price | Change | Sq Ft Price |
|---|---|---|---|---|
| 11/30/2018 11/30/18 | Sold | $375,375 | -8.2% | $532 / Sq Ft |
| 11/08/2018 11/08/18 | Pending | -- | -- | -- |
| 10/10/2018 10/10/18 | Price Changed | $409,000 | -3.7% | $579 / Sq Ft |
| 09/15/2018 09/15/18 | For Sale | $424,900 | +14.8% | $602 / Sq Ft |
| 04/24/2017 04/24/17 | Sold | $370,000 | -4.9% | $524 / Sq Ft |
| 04/24/2017 04/24/17 | Pending | -- | -- | -- |
| 04/24/2017 04/24/17 | For Sale | $389,000 | +12.8% | $551 / Sq Ft |
| 06/04/2015 06/04/15 | Sold | $345,000 | -9.2% | $295 / Sq Ft |
| 04/17/2015 04/17/15 | Pending | -- | -- | -- |
| 09/05/2014 09/05/14 | For Sale | $380,000 | -- | $325 / Sq Ft |
Tax History Compared to Growth
Tax History
| Year | Tax Paid | Tax Assessment Tax Assessment Total Assessment is a certain percentage of the fair market value that is determined by local assessors to be the total taxable value of land and additions on the property. | Land | Improvement |
|---|---|---|---|---|
| 2024 | $3,795 | $379,100 | $287,400 | $91,700 |
| 2023 | $5,473 | $565,400 | $450,600 | $114,800 |
| 2022 | $5,304 | $379,100 | $287,400 | $91,700 |
| 2021 | $5,167 | $379,100 | $287,400 | $91,700 |
| 2020 | $5,247 | $379,100 | $287,400 | $91,700 |
| 2019 | $5,934 | $372,500 | $277,900 | $94,600 |
| 2018 | $5,800 | $372,500 | $277,900 | $94,600 |
| 2017 | $5,725 | $372,500 | $277,900 | $94,600 |
| 2016 | $5,797 | $385,700 | $296,400 | $89,300 |
| 2015 | $5,350 | $356,400 | $265,000 | $91,400 |
| 2014 | $5,410 | $356,400 | $265,000 | $91,400 |
| 2013 | $5,211 | $356,400 | $265,000 | $91,400 |
Agents Affiliated with this Home
-
Joe Burns

Seller's Agent in 2018
Joe Burns
Coldwell Banker LIFESTYLES
(603) 526-4020
5 in this area
35 Total Sales
-
Tabitha Lemelin

Seller Co-Listing Agent in 2018
Tabitha Lemelin
Coldwell Banker LIFESTYLES
(603) 303-4208
9 in this area
163 Total Sales
-
Stephanie Wheeler

Buyer's Agent in 2018
Stephanie Wheeler
Four Seasons Sotheby's Int'l Realty
(603) 344-9330
15 in this area
111 Total Sales
-
Karen Hoglund

Seller's Agent in 2017
Karen Hoglund
Four Seasons Sotheby's Int'l Realty
(603) 491-0978
5 in this area
43 Total Sales
Map
Source: PrimeMLS
MLS Number: 4718744
APN: SUNA-000133-000043
- 4 Quarry Rd
- 14 Lake Ave Unit 4
- 14 Lake Ave Unit 10
- 4 Lake Ave
- 55 High St
- 78 Garnet St
- 253 Lake Ave
- 15 Main St
- 0 Central St
- 21/23 Burkehaven Hill Rd
- 00 Old Georges Mills Rd
- 25 Birch Point Ln
- 27 Burkehaven Ln
- 14 W Court Rd
- 60 Emily Ln
- 0 Edgemont Rd Unit 5032408
- 0 Edgemont Rd Unit 5030057
- 18 Cary Farm Rd
- 76 Tonset Slope
- 222 Youngs Hill Rd

