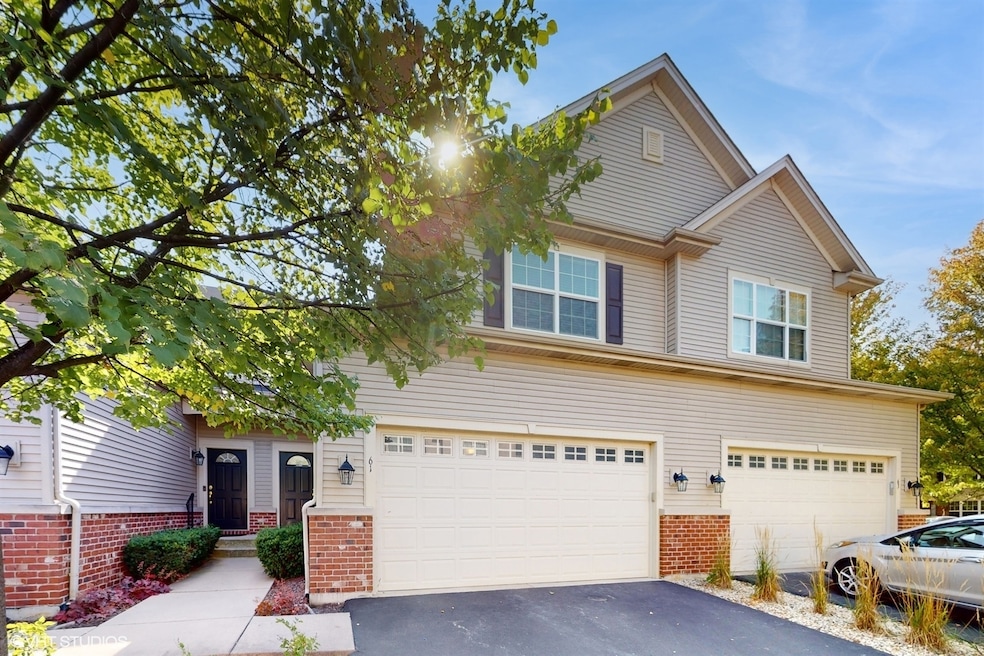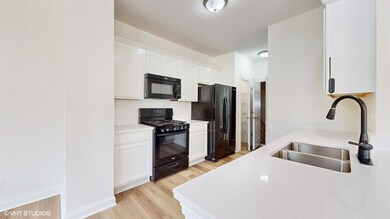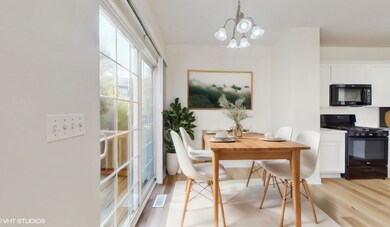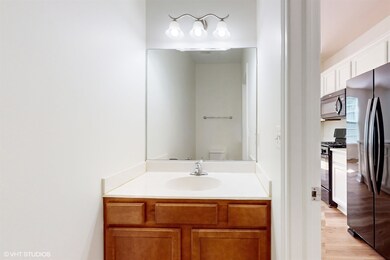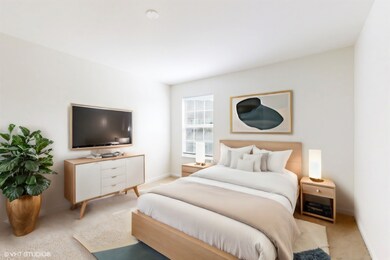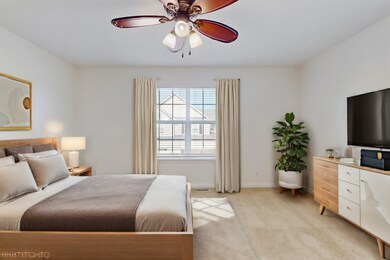
61 Melrose Ct South Elgin, IL 60177
Highlights
- Waterfront
- Landscaped Professionally
- 2 Car Attached Garage
- South Elgin High School Rated A-
- Deck
- Double Pane Windows
About This Home
As of December 2024Welcome to this beautifully updated townhome in the highly desirable River Place community of South Elgin! With 3 bedrooms, 2.5 baths, and 1,563 square feet of modern living space, this home is a perfect blend of style and convenience. Step through the front door to be greeted by new luxury vinyl plank flooring that flows seamlessly throughout the main level, creating a warm and inviting atmosphere. The open-concept layout is ideal for entertaining, with the kitchen overlooking a spacious family room. The kitchen is beautifully appointed with white cabinetry, quartz countertops, and sleek black appliances. Adjacent to the family room, the dining area features a sliding glass door that opens to a private deck, offering a serene view of a lush green courtyard-perfect for morning coffee or evening relaxation. Upstairs, you'll find three well-sized bedrooms. The master suite is a true retreat, featuring a private en-suite bathroom and two large walk-in closets, providing ample storage. An additional full bath serves the other two bedrooms, adding convenience for family or guests. The full, unfinished basement offers endless potential-ideal for storage, or you could finish it to create extra living space. An attached two-car garage provides additional storage and easy access. Located in a prime area, this townhome is just moments away from the scenic Fox River Trail, nearby Elgin Metra stations, and a wide array of shopping and dining options. Enjoy the convenience of suburban living with easy access to parks, trails, and local amenities that make South Elgin so desirable. This is an opportunity to own a stylish, well-located home that truly combines comfort and convenience-don't miss out on making it yours!
Last Buyer's Agent
Stephanie Voyls
Redfin Corporation License #475144784

Townhouse Details
Home Type
- Townhome
Est. Annual Taxes
- $6,794
Year Built
- Built in 2013
Lot Details
- Lot Dimensions are 25x58
- Waterfront
- Landscaped Professionally
HOA Fees
- $150 Monthly HOA Fees
Parking
- 2 Car Attached Garage
- Garage Transmitter
- Garage Door Opener
- Driveway
- Parking Included in Price
Home Design
- Asphalt Roof
- Concrete Perimeter Foundation
Interior Spaces
- 1,563 Sq Ft Home
- 2-Story Property
- Ceiling Fan
- Double Pane Windows
- Panel Doors
- Family Room
- Living Room
- Dining Room
Kitchen
- Range
- Microwave
- Dishwasher
- Disposal
Flooring
- Carpet
- Vinyl
Bedrooms and Bathrooms
- 3 Bedrooms
- 3 Potential Bedrooms
Laundry
- Laundry Room
- Dryer
- Washer
Unfinished Basement
- Basement Fills Entire Space Under The House
- Sump Pump
Home Security
Outdoor Features
- Deck
Schools
- Willard Elementary School
- Kenyon Woods Middle School
- South Elgin High School
Utilities
- Central Air
- Heating System Uses Natural Gas
- Gas Water Heater
Community Details
Overview
- Association fees include insurance, exterior maintenance, lawn care, snow removal
- 4 Units
- Manager Association, Phone Number (847) 695-6400
- River Place Subdivision, Waterford Floorplan
- Property managed by Preferred Management
Pet Policy
- Dogs and Cats Allowed
Security
- Resident Manager or Management On Site
- Carbon Monoxide Detectors
Ownership History
Purchase Details
Home Financials for this Owner
Home Financials are based on the most recent Mortgage that was taken out on this home.Map
Similar Homes in the area
Home Values in the Area
Average Home Value in this Area
Purchase History
| Date | Type | Sale Price | Title Company |
|---|---|---|---|
| Warranty Deed | $280,000 | Premier Title | |
| Warranty Deed | $280,000 | Premier Title |
Mortgage History
| Date | Status | Loan Amount | Loan Type |
|---|---|---|---|
| Open | $170,000 | New Conventional | |
| Closed | $170,000 | New Conventional |
Property History
| Date | Event | Price | Change | Sq Ft Price |
|---|---|---|---|---|
| 12/06/2024 12/06/24 | Sold | $280,000 | -1.8% | $179 / Sq Ft |
| 11/05/2024 11/05/24 | Pending | -- | -- | -- |
| 10/30/2024 10/30/24 | For Sale | $285,000 | 0.0% | $182 / Sq Ft |
| 07/02/2021 07/02/21 | Rented | -- | -- | -- |
| 06/20/2021 06/20/21 | Under Contract | -- | -- | -- |
| 05/22/2021 05/22/21 | For Rent | $2,195 | +4.8% | -- |
| 10/15/2020 10/15/20 | Rented | $2,095 | 0.0% | -- |
| 09/25/2020 09/25/20 | Under Contract | -- | -- | -- |
| 08/10/2020 08/10/20 | For Rent | $2,095 | -- | -- |
Tax History
| Year | Tax Paid | Tax Assessment Tax Assessment Total Assessment is a certain percentage of the fair market value that is determined by local assessors to be the total taxable value of land and additions on the property. | Land | Improvement |
|---|---|---|---|---|
| 2023 | $6,794 | $80,979 | $23,495 | $57,484 |
| 2022 | $6,354 | $73,838 | $21,423 | $52,415 |
| 2021 | $6,012 | $69,033 | $20,029 | $49,004 |
| 2020 | $5,851 | $65,903 | $19,121 | $46,782 |
| 2019 | $5,657 | $62,777 | $18,214 | $44,563 |
Source: Midwest Real Estate Data (MRED)
MLS Number: 12199546
APN: 06-26-376-096
- 165 Ross Ave
- 1003 Quarry Ct Unit 1
- 1035 N South Elgin Blvd
- 172 Barry Rd
- 1027 Blazing Star St
- 560 Martin Dr
- 1053 Moraine Dr
- 2326 Southwind Blvd
- 1008 Atterberg Rd
- 501 Dean Dr
- 665 Renee Dr
- 195 E State St
- 440 Charles Ct
- 0 Riverview Dr
- 243 Windsor Ct Unit D
- 1160 Prairie Pointe Dr
- 263 Windsor Ct Unit A
- 566 Independence Ave
- 140 E Lynn St
- 308 Windsor Ct Unit A
